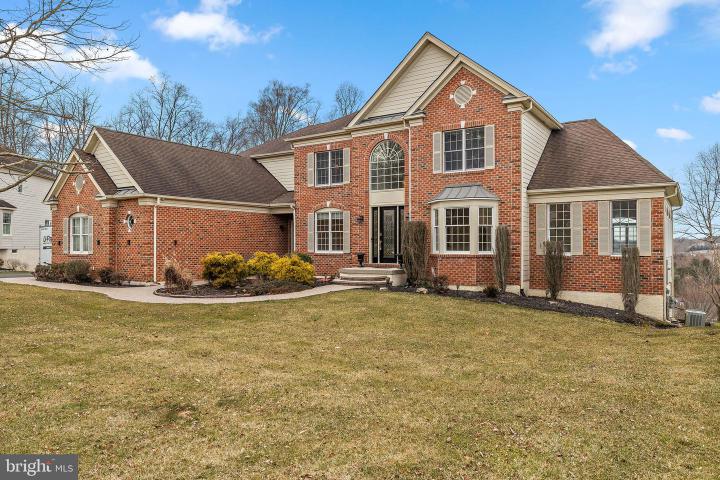For Sale
?
View other homes in Thornbury Township, Ordered by Price
X
Asking Price - $1,249,000
Days on Market - 59
17 Lenfant Court
Tall Trees At Thor
Glen Mills, PA 19342
Featured Agent
EveryHome Realtor
Asking Price
$1,249,000
Days on Market
59
Bedrooms
5
Full Baths
4
Partial Baths
1
Acres
0.44
Interior SqFt
6,804
Age
19
Heating
Natural Gas
Fireplaces
1
Cooling
Central A/C
Water
Public
Sewer
Public
Garages
3
Taxes (2023)
9,548
Association
96 Monthly
Cap Fee
750
Additional Details Below

EveryHome Realtor
Views: 480
Featured Agent
EveryHome Realtor
Description
Welcome to the expanded Chelsea model at 17 L'enfant Court in desirable Tall Trees at Thornbury. A circular walkway finished with custom paver stones & lavish landscaping awaits you as you enter the main doorway into your grandiose two story foyer complete with a turned staircase and upgraded wrought iron spindles. The main level is finished with hard wood flooring through out. 3-piece crown molding & wainscoting can be found in the foyer, living and dining areas. An office/den/bonus room along with two light filled solariums can also be found on this floor. The gourmet kitchen offers GE low profile stainless steel appliances that includes a double wall oven & an oversized center island w/ built in gas range, granite countertops, custom cabinets & neutral stone tile back splash. French doors in the solarium lead to a beautiful oversized Trex deck that showcases the rolling hills, trees and gorgeous views of the neighborhood complete with a sunset. Other features that can be found on the main floor include gas fireplace located in the great room, a paradigm surround sound speaker system, laundry room and a 2nd staircase in the kitchen that leads to the upper level. A tray ceiling welcomes you into the primary suite along with double walk-in closets, a sitting/dressing area and an En-Suite bathroom featuring pocket doors, a soaking tub, dual shower head shower stall and two sink vanities. The upper level also consists of 3 additional spacious bedrooms...one bedroom has its very own En-Suite bath and the other bedrooms shares a Jack and Jill style bath. An additional 2000 sq ft can be found in the fully finished walkout basement/lower level equipped with a 5th bed, full bath and a sound proof room perfect for music (this room can also be used as a 6th bedroom). Tons of storage and extra living space can also be found on this level. Features worth mentioning: upgraded "fine art" lighting, oversized entryway door with beveled glass, new windows throughout, new exterior hardy plank siding, 3 zoned HVAC, two 200 AMP breaker panels, custom cordless window shades, a freshly sealed oversized driveway, low taxes, West Chester School district and a 3 car garage featuring 8x8 garage doors. This home is a MUST SEE..situated on a premium lot in a cul-de-sac location with community walking trails. This is luxury living at its finest. *Professional Photos & video will be available Tuesday 2/27.
Location
Listing Details
Summary
Architectural Type
•Colonial
Garage(s)
•Garage - Side Entry, Inside Access, Oversized
Interior Features
Basement
•Fully Finished, Heated, Outside Entrance, Walkout Level, Block
Fireplace(s)
•Gas/Propane
Interior Features
•Crown Moldings, Curved Staircase, Additional Stairway, Cedar Closet(s), Chair Railings, Dining Area, Kitchen - Eat-In, Kitchen - Island, Recessed Lighting, Soaking Tub, Sound System, Wainscotting, Walk-in Closet(s), Wood Floors, Laundry: Main Floor
Appliances
•Built-In Range, Dishwasher, Dryer, Microwave, Oven - Double, Refrigerator, Washer
Exterior Features
Exterior Features
•Frame, Masonry
Utilities
Cooling
•Central A/C, Zoned, Natural Gas
Heating
•Forced Air, Zoned, Natural Gas
Property History
Apr 23, 2024
Price Decrease
$1,259,000 to $1,249,000 (-0.79%)
Apr 22, 2024
Price Decrease
$1,289,000 to $1,259,000 (-2.33%)
Apr 12, 2024
Price Decrease
$1,294,000 to $1,289,000 (-0.39%)
Apr 12, 2024
Price Decrease
$1,299,000 to $1,294,000 (-0.38%)
Mar 19, 2024
Price Decrease
$1,349,000 to $1,299,000 (-3.71%)
Miscellaneous
Lattitude : 39.938740
Longitude : -75.512200
MLS# : PADE2062020
Views : 480
Listing Courtesy: Kristina Flynn of EXP Realty, LLC

0%

<1%

<2%

<2.5%

<3%

>=3%

0%

<1%

<2%

<2.5%

<3%

>=3%
Notes
Page: © 2024 EveryHome, Realtors, All Rights Reserved.
The data relating to real estate for sale on this website appears in part through the BRIGHT Internet Data Exchange program, a voluntary cooperative exchange of property listing data between licensed real estate brokerage firms, and is provided by BRIGHT through a licensing agreement. Listing information is from various brokers who participate in the Bright MLS IDX program and not all listings may be visible on the site. The property information being provided on or through the website is for the personal, non-commercial use of consumers and such information may not be used for any purpose other than to identify prospective properties consumers may be interested in purchasing. Some properties which appear for sale on the website may no longer be available because they are for instance, under contract, sold or are no longer being offered for sale. Property information displayed is deemed reliable but is not guaranteed. Copyright 2024 Bright MLS, Inc.
Presentation: © 2024 EveryHome, Realtors, All Rights Reserved. EveryHome is licensed by the Pennsylvania Real Estate Commission - License RB066839
Real estate listings held by brokerage firms other than EveryHome are marked with the IDX icon and detailed information about each listing includes the name of the listing broker.
The information provided by this website is for the personal, non-commercial use of consumers and may not be used for any purpose other than to identify prospective properties consumers may be interested in purchasing.
Some properties which appear for sale on this website may no longer be available because they are under contract, have sold or are no longer being offered for sale.
Some real estate firms do not participate in IDX and their listings do not appear on this website. Some properties listed with participating firms do not appear on this website at the request of the seller. For information on those properties withheld from the internet, please call 215-699-5555








 0%
0%  <1%
<1%  <2%
<2%  <3%
<3%  >=3%
>=3%