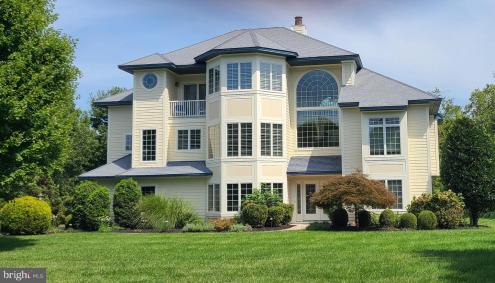No Longer Available
Asking Price - $1,272,500
Days on Market - 325
No Longer Available
16986 Black Marlin Circle
Wolfe Pointe
Lewes, DE 19958
Featured Agent
Real Estate Agent
Asking Price
$1,272,500
Days on Market
325
No Longer Available
Bedrooms
5
Full Baths
3
Partial Baths
1
Acres
0.59
Interior SqFt
3,950
Age
15
Heating
Geo-thermal
Fireplaces
1
Cooling
Central A/C
Water
Public
Sewer
Public
Garages
4
Taxes (2023)
3,312
Association
1,100 Per Year
Cap Fee
2,000
Additional Details Below

Real Estate Agent
Views: 128
Featured Agent
EveryHome Realtor
Description
Just Reduced! Original owners have taken meticulous care of this custom built Klabe Home, completed in 2008 boasting about 4000 square feet and located on a perimeter lot in Wolfe Pointe adjacent to Cape Henlopen State Park. The home includes 3 full floors of living space accessed by an elevator with 5 bedrooms and 3.5 baths. The first floor has an oversized 3-car garage, 2 large bedrooms with a shared bath. The 2nd floors also has 2 large bedrooms with a joining bathroom. The primary owners suite is located on the 3rd floor with an office, sitting area, spacious owners bath and walk-in storage attic space. Additional features include ceiling fans throughout, crown molding, built-in book cases in the library room, upgraded shutters, audio surround sound, oak hardwood flooring throughout. The layout in the main living area is an open floor plan with large gathering room with a gas fireplace just off the kitchen, rear screened porch and outside screedned porch and addtional deck with a year round hot tub. The kitchen has upgraded kitchen counter tops, oversided center island, 5 burner cooktop, stainless steel appliances, extra storage, wine cooler and a spice rack. The home heating and cooling services are provided by a well driven geo-thermal system, offering 2 zones and the home's hot water is provided by 2 new propane fueled tankless water Rinnai systems. The Wolfe Pointe community has public sewer, public water with natural gas available, 2 community swimming pools, 2 lighted tennis courts and easy access to Bay and Ocean beaches, downtown Lewes and the State Park's extensive bike paths.
Location
Driving Directions
Enter Wolfe Pointe from Gills Neck Road, go straight back and turn left on Black Marlin Circle, home is on the Left.
Listing Details
Summary
Architectural Type
•Contemporary
Garage(s)
•Additional Storage Area, Garage - Side Entry, Garage Door Opener, Inside Access, Oversized
Parking
•Paved Driveway, Attached Garage, Driveway
Interior Features
Fireplace(s)
•Fireplace - Glass Doors
Interior Features
•Built-Ins, Ceiling Fan(s), Crown Moldings, Elevator, Entry Level Bedroom, Family Room Off Kitchen, Floor Plan - Open, Kitchen - Gourmet, Kitchen - Island, Formal/Separate Dining Room, Pantry, Upgraded Countertops, Walk-in Closet(s), Window Treatments, Wood Floors, Laundry: Main Floor
Appliances
•Built-In Range, Dishwasher, Disposal, Dryer, Microwave, Oven - Wall, Oven/Range - Gas, Refrigerator, Stove, Washer, Water Heater - Tankless
Exterior Features
Roofing
•Architectural Shingle
Lot Features
•Adjoins - Open Space, Backs to Trees, Landscaping, Private, Trees/Wooded
Exterior Features
•Hot Tub, Underground Lawn Sprinkler, Deck(s), Porch(es), Screened, HardiPlank Type, Stick Built
Utilities
Cooling
•Central A/C, Geothermal, Geothermal
Heating
•Forced Air, Geo-thermal
Hot Water
•Propane, Natural Gas, Tankless
Additional Utilities
•Propane, Natural Gas Available
Property History
Dec 20, 2023
Active Under Contract
12/20/23
Active Under Contract
Dec 20, 2023
Active Under Contract
12/20/23
Active Under Contract
Dec 20, 2023
Active Under Contract
12/20/23
Active Under Contract
Dec 20, 2023
Active Under Contract
12/20/23
Active Under Contract
Dec 20, 2023
Active Under Contract
12/20/23
Active Under Contract
Dec 20, 2023
Active Under Contract
12/20/23
Active Under Contract
Dec 14, 2023
Price Decrease
$1,297,500 to $1,272,500 (-1.93%)
Nov 21, 2023
Price Decrease
$1,374,500 to $1,297,500 (-5.60%)
Oct 30, 2023
Price Decrease
$1,449,500 to $1,374,500 (-5.17%)
Miscellaneous
Lattitude : 38.757340
Longitude : -75.119670
MLS# : DESU2047518
Views : 128
Listing Courtesy: NICK CARTER of Jack Lingo - Lewes

0%

<1%

<2%

<2.5%

<3%

>=3%

0%

<1%

<2%

<2.5%

<3%

>=3%
Notes
Page: © 2024 EveryHome, Realtors, All Rights Reserved.
The data relating to real estate for sale on this website appears in part through the BRIGHT Internet Data Exchange program, a voluntary cooperative exchange of property listing data between licensed real estate brokerage firms, and is provided by BRIGHT through a licensing agreement. Listing information is from various brokers who participate in the Bright MLS IDX program and not all listings may be visible on the site. The property information being provided on or through the website is for the personal, non-commercial use of consumers and such information may not be used for any purpose other than to identify prospective properties consumers may be interested in purchasing. Some properties which appear for sale on the website may no longer be available because they are for instance, under contract, sold or are no longer being offered for sale. Property information displayed is deemed reliable but is not guaranteed. Copyright 2024 Bright MLS, Inc.
Presentation: © 2024 EveryHome, Realtors, All Rights Reserved. EveryHome is licensed by the Delaware Real Estate Commission - License RB-0020479
Real estate listings held by brokerage firms other than EveryHome are marked with the IDX icon and detailed information about each listing includes the name of the listing broker.
The information provided by this website is for the personal, non-commercial use of consumers and may not be used for any purpose other than to identify prospective properties consumers may be interested in purchasing.
Some properties which appear for sale on this website may no longer be available because they are under contract, have sold or are no longer being offered for sale.
Some real estate firms do not participate in IDX and their listings do not appear on this website. Some properties listed with participating firms do not appear on this website at the request of the seller. For information on those properties withheld from the internet, please call 215-699-5555








 0%
0%  <1%
<1%  <2%
<2%  <2.5%
<2.5%  >=3%
>=3%