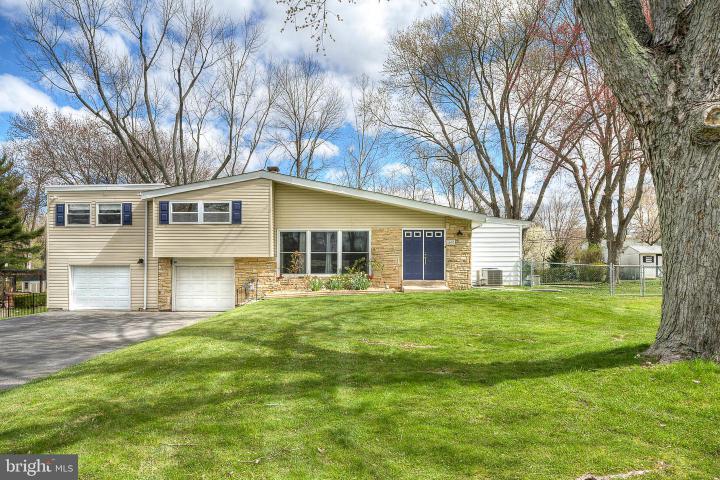For Sale
?
View other homes in Whitpain Township, Ordered by Price
X
Asking Price - $535,000
Days on Market - 23
1693 Thayer Drive
Center Sq Green
Blue Bell, PA 19422
Featured Agent
EveryHome Realtor
Asking Price
$535,000
Days on Market
23
Bedrooms
4
Full Baths
2
Partial Baths
1
Acres
0.39
Interior SqFt
2,079
Age
64
Heating
Natural Gas
Cooling
Central A/C
Water
Public
Sewer
Public
Garages
2
Taxes (2022)
5,194
Additional Details Below

EveryHome Realtor
Views: 667
Featured Agent
EveryHome Realtor
Description
Motivated sellers open to all reasonable offers! Welcome to your dream home nestled in a serene neighborhood! This charming residence offers the perfect blend of comfort and convenience, boasting 2,067 square feet of living space tailored to meet your every need as well as a newer roof (2020), hot water heater (2019) and outside jacuzzi (2022). As you step through the inviting entryway, you'll immediately notice the spacious layout designed to accommodate your family's lifestyle. With four generously sized bedrooms, there's enough room for everyone to find their own personal retreat. The primary suite provides a tranquil oasis and ample amount of closet space. Entertaining guests is a breeze in the expansive family room, where laughter and memories are sure to be shared. The adjacent kitchen is a chef's delight, plenty of counter space, and stylish cabinetry, making meal preparation a joy. Step outside onto the back deck, where you can savor your morning coffee or host summer barbecues surrounded by the beauty of nature. The fenced-in backyard offers privacy and security, creating the perfect setting for children and pets to play freely. Located in a highly sought-after area, meaning it's within close proximity to top-rated schools, shopping, dining, and recreational amenities. Whether you're seeking a peaceful retreat or a vibrant community to call home, this property offers the best of both worlds. Don't miss your chance to make this house your own and embark on a new chapter of memories. Schedule a showing today and experience the endless possibilities that await you in this exceptional home!
Room sizes
Living Room
22 x 15 Main Level
Kitchen
23 x 13 Main Level
Family Room
17 x 12 Main Level
Bonus Room
13 x 13 Lower Level
Office
11 x 7 Main Level
Bathroom 3
x Lower Level
Master Bed
15 x 12 Upper Level
Bedroom 2
12 x 13 Upper Level
Bedroom 3
13 x 11 Upper Level
Bedroom 4
13 x 10 Upper Level
Foyer
x Main Level
Location
Driving Directions
Use GPS
Listing Details
Summary
Architectural Type
•Split Level
Garage(s)
•Basement Garage, Garage - Front Entry, Garage Door Opener, Inside Access
Interior Features
Flooring
•Hardwood, Tile/Brick
Basement
•Fully Finished, Garage Access, Heated, Daylight, Partial, Block
Interior Features
•Ceiling Fan(s), Family Room Off Kitchen, Kitchen - Eat-In, Kitchen - Island, Laundry Chute, Primary Bath(s), Stall Shower, Tub Shower, Window Treatments, Wood Floors, Carpet
Appliances
•Cooktop, Dishwasher, Oven - Wall, Stainless Steel Appliances, Washer, Dryer, Water Heater
Rooms List
•Living Room, Primary Bedroom, Bedroom 2, Bedroom 3, Bedroom 4, Kitchen, Family Room, Foyer, Office, Bathroom 3, Bonus Room
Exterior Features
Exterior Features
•BBQ Grill, Exterior Lighting, Hot Tub, Sidewalks, Deck(s), Vinyl Siding
Utilities
Cooling
•Central A/C, Electric
Heating
•Forced Air, Baseboard - Electric, Natural Gas
Additional Utilities
•Cable TV Available, Electric Available, Natural Gas Available, Water Available, Sewer Available, Electric: 220 Volts
Property History
Apr 25, 2024
Price Decrease
$550,000 to $535,000 (-2.73%)
Miscellaneous
Lattitude : 40.158200
Longitude : -75.316880
MLS# : PAMC2100348
Views : 667
Listing Courtesy: Johanna Evangelou of BHHS Fox & Roach-Blue Bell

0%

<1%

<2%

<2.5%

<3%

>=3%

0%

<1%

<2%

<2.5%

<3%

>=3%
Notes
Page: © 2024 EveryHome, Realtors, All Rights Reserved.
The data relating to real estate for sale on this website appears in part through the BRIGHT Internet Data Exchange program, a voluntary cooperative exchange of property listing data between licensed real estate brokerage firms, and is provided by BRIGHT through a licensing agreement. Listing information is from various brokers who participate in the Bright MLS IDX program and not all listings may be visible on the site. The property information being provided on or through the website is for the personal, non-commercial use of consumers and such information may not be used for any purpose other than to identify prospective properties consumers may be interested in purchasing. Some properties which appear for sale on the website may no longer be available because they are for instance, under contract, sold or are no longer being offered for sale. Property information displayed is deemed reliable but is not guaranteed. Copyright 2024 Bright MLS, Inc.
Presentation: © 2024 EveryHome, Realtors, All Rights Reserved. EveryHome is licensed by the Pennsylvania Real Estate Commission - License RB066839
Real estate listings held by brokerage firms other than EveryHome are marked with the IDX icon and detailed information about each listing includes the name of the listing broker.
The information provided by this website is for the personal, non-commercial use of consumers and may not be used for any purpose other than to identify prospective properties consumers may be interested in purchasing.
Some properties which appear for sale on this website may no longer be available because they are under contract, have sold or are no longer being offered for sale.
Some real estate firms do not participate in IDX and their listings do not appear on this website. Some properties listed with participating firms do not appear on this website at the request of the seller. For information on those properties withheld from the internet, please call 215-699-5555








 0%
0%  <1%
<1%  <2%
<2%  <2.5%
<2.5%  <3%
<3%