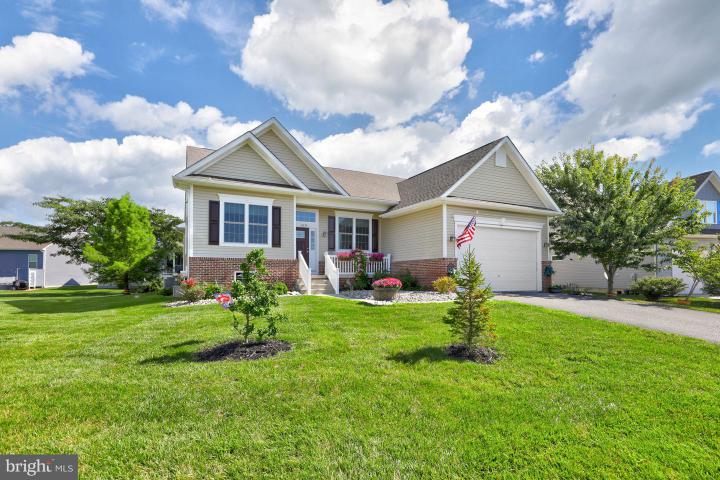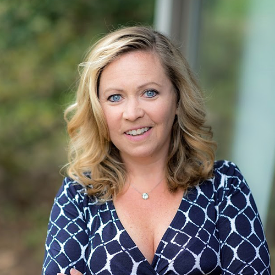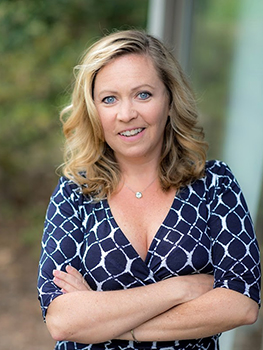Description
Welcome to a coastal retreat that embodies the perfect blend of Craftsman charm, and an open-concept design tailored for entertaining and everyday living. This lovely home is situated in the Windstone community in Milton, DE, crafted with attention to detail, this coastal gem boasts Craftsman-inspired elements that seamlessly blend with its coastal locale. The exterior showcases a harmonious balance of textures, with its warm, earthy tones and brickwork welcoming you home. The carefully landscaped gardens and trees framing the home offer a preview of the beauty within. Stepping inside, you'll be captivated by the airy expanse of the entertainer’s open floor plan. Sunlight filters in through strategically placed windows, casting a warm and inviting glow upon the interior, as the natural light bounces off the pristine hardwood floors that unify the main living area. The seamless flow between the living, dining, and kitchen areas encourages a sense of togetherness, ideal for both intimate gatherings and grand celebrations. The expansive gourmet kitchen offers an abundance of 42”, crowned-topped cabinets, bountiful granite countertop prep spaces, and a center island with breakfast bar, all keeping the chef seamlessly connected to the home. The expansive living room area offers enough space for a large gathering zone as well as a cozy tete-a-tete area, boasting panoramic lawn and garden and pond views. Retreat to the primary bedroom, this oasis of tranquility features a spacious bedroom, a generous walk-in closet, and En-Suite complete with a substantial walk-in shower, dual vanities, and a private water closet. Two well-appointed guest bedrooms, one overlooking the picturesque pond to the front of the home, a hall bath, and spacious laundry room offering more storage options complete the main level floor plan. Tranquil views throughout the home become an ever-changing backdrop, lending a sense of serenity to daily life and infusing each space with a connection to nature's beauty. Whether you're enjoying a morning coffee in the breakfast nook or hosting a sunset-filled dinner on the expansive deck, the outdoor views remain an integral part of the experience. Ascending to the lower level, a full English basement offers boundless possibilities for growth and expansion. This flexible space could effortlessly transform into a home theater, a game room, a fitness sanctuary, or even a private guest suite. The seamless continuation of the open floor plan concept ensures that the lower level remains connected to the home's overarching design philosophy Nestled within the community of Windstone, this coastal haven allows you to escape the hustle and bustle while still being in proximity to the resort towns of Lewes and Rehoboth, as well as just minutes from the historic town of Milton, offering unique shopping, dining, and entertainment. Windstone offers many amenities; a clubhouse, fitness center, and a resort style pool with a sundeck. At the end of the day, you'll find solace in knowing that you've found not just a house, but a true retreat where craftsmanship, thoughtful design, and a connection to nature harmoniously converge. Make an appointment today – and come see 16720 Flatstone Circle, it could be your coastal retreat or forever home.








 0%
0%  <1%
<1%  <2%
<2%  <2.5%
<2.5%  >=3%
>=3%