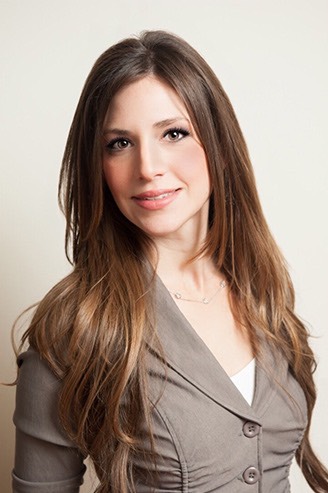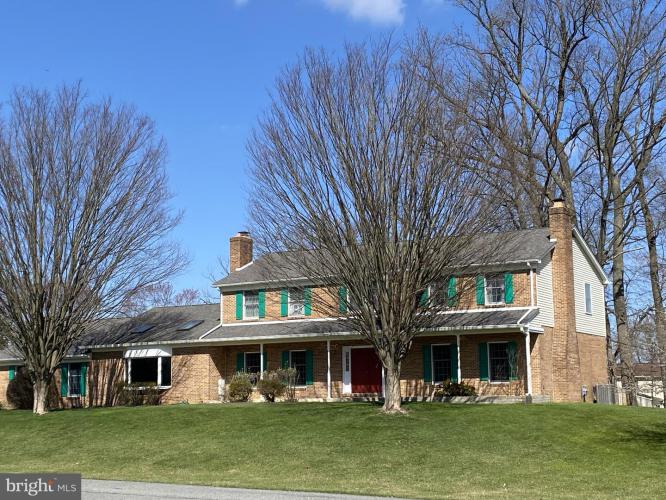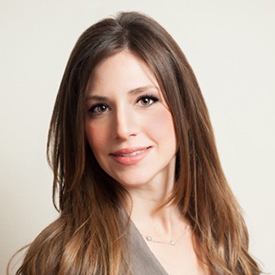For Sale
?
View other homes in Hockssn Greenvl Centrvl, Ordered by Price
X
Asking Price - $999,000
Days on Market - 34
166 Thompson Drive
Hockessin, DE 19707
Featured Agent
EveryHome Realtor
Asking Price
$999,000
Days on Market
34
Bedrooms
5
Full Baths
3
Partial Baths
1
Acres
1.06
Interior SqFt
7,671
Age
30
Heating
Natural Gas
Fireplaces
2
Cooling
Central A/C
Water
Public
Sewer
Public
Garages
3
Taxes (2022)
6,669
Association
75 Per Year
Additional Details Below

EveryHome Realtor
Views: 47
Featured Agent
EveryHome Realtor
Description
Rarely available 5 bedroom, 3.5 bath, R.C. People’s brick Colonial on an oversized lot with over 7,500 sf of finished living space. Entering through the double wide front entry doors from your covered porch, you find yourself in your grand two story foyer full of natural light and gleaming hardwood floors. On your left is a private first floor bedroom/home office with stained moldings. To your right is your spacious living room with a gas fireplace connecting to your dining room by beautifully finished15 lite french doors. The adjacent eat in kitchen is magnificent, featuring plenty of prep space on your sparking granite countertops and center island. Entertaining friends and family is easy with the use of your six burner gas stove and two electric ovens. Beautifully crafted 42 in high cherry finished cabinets provide more than ample cabinet and storage space. The kitchen eating area is spacious and opens to your 320 sf sun room featuring casement windows and a sliding glass door leading to your deck. The main floor full bath has granite countertop and walk in shower. Rounding out the first floor is your family room with a floor to ceiling brick fireplace flanked by open shelving and a cathedral ceiling. Two skylights and a triple bay window offer tons of natural light. Traversing the turned staircase, you immediately notice the unique bridge to bedroom two with its own private half bath. All upper floor bedrooms have hardwood floors under the carpet. Bedrooms 3 and 4 are just steps away from the beautifully remodeled full bath with granite countertop, double sinks and a tub/shower combo. The primary bedroom offers you both tranquility and privacy. The bedroom is spacious and is adjoined by a sitting room leading to both your grand walk in closet and an amenity filled five piece master bath with dual shower heads in your spacious tiled shower, double sinks within your granite countertop, and your jetted soaking tub with a dedicated hot water heater. Moving to the lower level you will find an enormous open finished room, large enough to accommodate multiple gaming tables, complete with a hand crafted wood bar and a generous number of custom cabinets for your storage needs. The adjacent bonus room can be used as a playroom, craft room, or home theater. The workshop area will satisfy the needs of any do it yourself or craftsman and offers a unique staircase connecting to the three car garage. The rear lot is flat and open for your outdoor activities and includes a play set.
Room sizes
Living Room
21 x 14 Main Level
Dining Room
21 x 14 Main Level
Kitchen
31 x 15 Main Level
Family Room
24 x 22 Main Level
Rec Room
44 x 27 Lower Level
Bonus Room
17 x 14 Lower Level
Master Bed
19 x 18 Upper Level
Bedroom 2
17 x 14 Upper Level
Bedroom 3
16 x 13 Main Level
Bedroom 4
12 x 12 Upper Level
Sun Room
20 x 16 Main Level
Bathroom 3
16 x 14 Upper Level
Location
Driving Directions
Brackenville Road to Hockessin Valley Falls Drive. Right onto People’s Way and then left onto Thompson Drive. Follow Thompson Drive to house on right.
Listing Details
Summary
Architectural Type
•Colonial
Garage(s)
•Garage - Side Entry, Garage Door Opener
Interior Features
Flooring
•Carpet, Ceramic Tile, Hardwood
Basement
•Fully Finished, Block
Fireplace(s)
•Brick, Fireplace - Glass Doors
Interior Features
•Bar, Breakfast Area, Ceiling Fan(s), Chair Railings, Entry Level Bedroom, Kitchen - Eat-In, Kitchen - Island, Pantry, Skylight(s), Soaking Tub, Stall Shower, Tub Shower, Upgraded Countertops, Walk-in Closet(s), Water Treat System, Window Treatments, Wood Floors, Door Features: French, Sliding Glass, Laundry: Main Floor
Appliances
•Dishwasher, Disposal, Dryer, Extra Refrigerator/Freezer, Oven - Single, Oven - Wall, Refrigerator, Washer, Water Conditioner - Owned, Water Heater
Rooms List
•Living Room, Dining Room, Primary Bedroom, Sitting Room, Bedroom 2, Bedroom 4, Kitchen, Family Room, Bedroom 1, Sun/Florida Room, Recreation Room, Bathroom 3, Bonus Room, Primary Bathroom
Exterior Features
Roofing
•Architectural Shingle
Lot Features
•Open, Trees/Wooded
Exterior Features
•Play Equipment, Deck(s), Brick Front, Copper Plumbing, Stick Built, Vinyl Siding
Utilities
Cooling
•Central A/C, Natural Gas
Heating
•Forced Air, Natural Gas
Additional Utilities
•Under Ground, Cable, Fiber Optic, Electric: Circuit Breakers, Underground
Miscellaneous
Lattitude : 39.523176
Longitude : -74.802501
MLS# : DENC2058150
Views : 47
Listing Courtesy: Dean Outten of Patterson-Schwartz-Hockessin

0%

<1%

<2%

<2.5%

<3%

>=3%

0%

<1%

<2%

<2.5%

<3%

>=3%
Notes
Page: © 2024 EveryHome, Realtors, All Rights Reserved.
The data relating to real estate for sale on this website appears in part through the BRIGHT Internet Data Exchange program, a voluntary cooperative exchange of property listing data between licensed real estate brokerage firms, and is provided by BRIGHT through a licensing agreement. Listing information is from various brokers who participate in the Bright MLS IDX program and not all listings may be visible on the site. The property information being provided on or through the website is for the personal, non-commercial use of consumers and such information may not be used for any purpose other than to identify prospective properties consumers may be interested in purchasing. Some properties which appear for sale on the website may no longer be available because they are for instance, under contract, sold or are no longer being offered for sale. Property information displayed is deemed reliable but is not guaranteed. Copyright 2024 Bright MLS, Inc.
Presentation: © 2024 EveryHome, Realtors, All Rights Reserved. EveryHome is licensed by the Delaware Real Estate Commission - License RB-0020479
Real estate listings held by brokerage firms other than EveryHome are marked with the IDX icon and detailed information about each listing includes the name of the listing broker.
The information provided by this website is for the personal, non-commercial use of consumers and may not be used for any purpose other than to identify prospective properties consumers may be interested in purchasing.
Some properties which appear for sale on this website may no longer be available because they are under contract, have sold or are no longer being offered for sale.
Some real estate firms do not participate in IDX and their listings do not appear on this website. Some properties listed with participating firms do not appear on this website at the request of the seller. For information on those properties withheld from the internet, please call 215-699-5555








 0%
0%  <1%
<1%  <2%
<2%  <2.5%
<2.5%  >=3%
>=3%