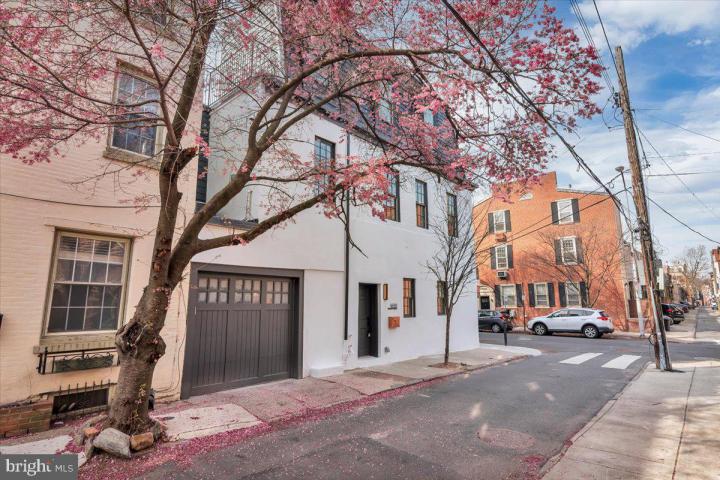For Sale
?
View other homes in Graduate Hospital, Ordered by Price
X
Asking Price - $1,450,000
Days on Market - 48
1650 Waverly Street
Rittenhouse Square
Philadelphia, PA 19146
Featured Agent
EveryHome Agent
Asking Price
$1,450,000
Days on Market
48
Bedrooms
3
Full Baths
3
Partial Baths
0
Acres
0.02
Interior SqFt
2,200
Heating
Natural Gas
Cooling
Central A/C
Water
Public
Sewer
Public
Garages
1
Taxes (2023)
6,485
Additional Details Below

EveryHome Agent
Views: 50
Featured Agent
EveryHome Realtor
Description
This brand new construction home located in the highly sought-after Rittenhouse Square neighborhood is an absolute stunner. The builder's attention to detail and commitment to showcasing the home's artistic angles and openness is apparent from the moment you step inside. The main level offers an expansive living area that seamlessly flows into the dining room and kitchen. The kitchen features stainless steel appliances, including a double oven, and is beautifully accented with quartz countertops and hardwood floors throughout. The attached garage offers easy access directly off the main living area. As you make your way up to the second level, you'll find two generously sized bedrooms and a full bathroom adorned with exquisite tile finishes. The third level is dedicated to the owner's suite, which boasts a luxurious bathroom and access to a private rooftop deck with breathtaking city views. This home offers a rare opportunity to live in a new construction home in the heart of Rittenhouse Square with the added convenience of an attached garage. Taxes and square footage are to be verified by the buyer.
Location
Driving Directions
Pine Street. S 17th St.
Listing Details
Summary
Architectural Type
•Straight Thru
Utilities
Cooling
•Central A/C, Electric
Heating
•Forced Air, Natural Gas
Property History
Apr 30, 2024
Price Decrease
$1,500,000 to $1,450,000 (-3.33%)
Apr 2, 2024
Price Decrease
$1,600,000 to $1,500,000 (-6.25%)
Miscellaneous
Lattitude : 39.945570
Longitude : -75.169260
MLS# : PAPH2328070
Views : 50
Listing Courtesy: Jim Onesti of KW Empower

0%

<1%

<2%

<2.5%

<3%

>=3%

0%

<1%

<2%

<2.5%

<3%

>=3%
Notes
Page: © 2024 EveryHome, Realtors, All Rights Reserved.
The data relating to real estate for sale on this website appears in part through the BRIGHT Internet Data Exchange program, a voluntary cooperative exchange of property listing data between licensed real estate brokerage firms, and is provided by BRIGHT through a licensing agreement. Listing information is from various brokers who participate in the Bright MLS IDX program and not all listings may be visible on the site. The property information being provided on or through the website is for the personal, non-commercial use of consumers and such information may not be used for any purpose other than to identify prospective properties consumers may be interested in purchasing. Some properties which appear for sale on the website may no longer be available because they are for instance, under contract, sold or are no longer being offered for sale. Property information displayed is deemed reliable but is not guaranteed. Copyright 2024 Bright MLS, Inc.
Presentation: © 2024 EveryHome, Realtors, All Rights Reserved. EveryHome is licensed by the Pennsylvania Real Estate Commission - License RB066839
Real estate listings held by brokerage firms other than EveryHome are marked with the IDX icon and detailed information about each listing includes the name of the listing broker.
The information provided by this website is for the personal, non-commercial use of consumers and may not be used for any purpose other than to identify prospective properties consumers may be interested in purchasing.
Some properties which appear for sale on this website may no longer be available because they are under contract, have sold or are no longer being offered for sale.
Some real estate firms do not participate in IDX and their listings do not appear on this website. Some properties listed with participating firms do not appear on this website at the request of the seller. For information on those properties withheld from the internet, please call 215-699-5555








 0%
0%  <1%
<1%  <2%
<2%  <2.5%
<2.5%  >=3%
>=3%