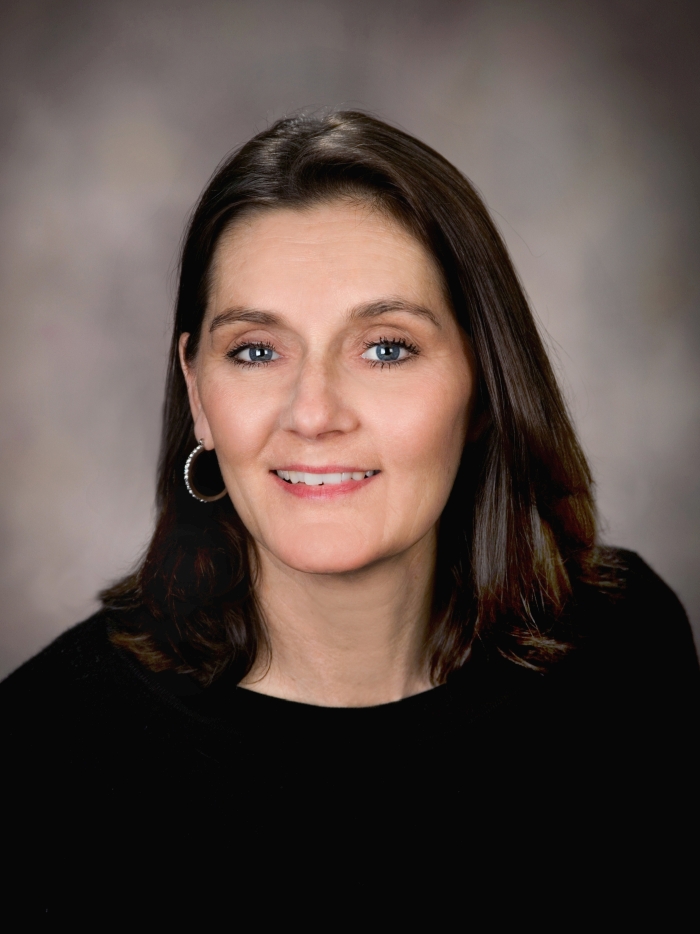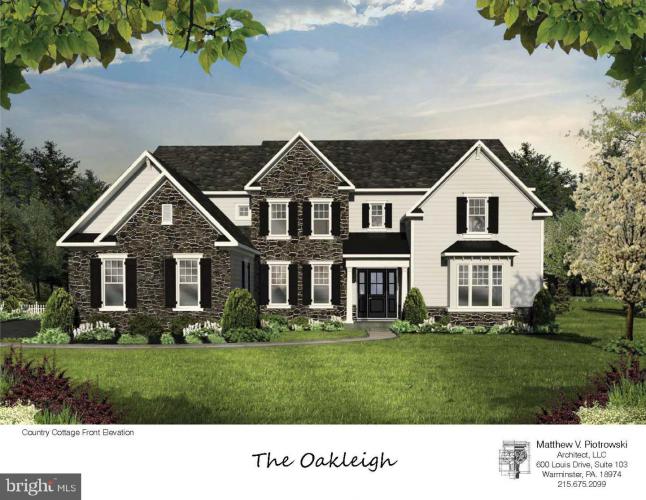For Sale
?
View other homes in New Britain Township, Ordered by Price
X
Asking Price - $2,180,000
Days on Market - 292
165 Township Line Road
New Britain Estates
Chalfont, PA 18914
Featured Agent
EveryHome Realtor
Asking Price
$2,180,000
Days on Market
292
Bedrooms
4
Full Baths
3
Partial Baths
2
Acres
2.87
Interior SqFt
4,709
Heating
Natural Gas
Cooling
Central A/C
Sewer
Public
Garages
3
Taxes (2024)
20,000
Association
100 Monthly
Cap Fee
500
Additional Details Below

EveryHome Realtor
Views: 307
Featured Agent
EveryHome Realtor
Description
WOW! Here you go. New construction in Central Bucks School District. Introducing New Britain Estates by custom home builder Mar Mar Homes. This community will feature 7, 2+ acre level home sites sitting directly across Township Line Road from 150 acres of protected natural open space. This is high-end construction at its best with features like 10 ft basement ceiling heights, 10 ft. first floor and 9 ft second floor ceiling heights. Fantastic mill work included. 2 powder rooms on main level for the utmost convenience. All basements will feature a walk-up set of basement steps to grade. There is natural gas for heating and cooking, and public sewers. Buyers will work directly with our team of designers to craft the home of their dreams. If you can think it Mar Mar Homes can build it. This offering is for the Oakleigh model on home site #7. You will feel like you are out in the country but you are only 5 minutes to route 309 and 5 minutes to the quaint country town of Chalfont and the Chalfont trains into Philadelphia. Only 15 minutes to the hip town of Doylestown with its restaurants, parks and museums. Today, New Britain township with its steep hills, swift creeks, Peace Valley Park enclosing Lake Galena, the Pine Valley Covered Bridge, second oldest in Bucks, and its biking and hiking trails offer dreamy landscapes in which to relax. Builder is offering $50,000 in included options at this time! Photos are of Mar Mar Homes' Ashton model, which is located in Northampton Township Bucks County. Model can be shown by appointment to qualified serious buyers.


Room sizes
Dining Room
15 x 18 Main Level
Kitchen
15 x 20 Main Level
Family Room
19 x 23 Main Level
Breakfast Room
11 x 20 Main Level
Master Bed
16 x 20 Upper Level
Bedroom 2
18 x 25 Upper Level
Bedroom 3
17 x 17 Upper Level
Bedroom 4
15 x 14 Upper Level
Study
13 x 13 Main Level
Location
Driving Directions
North on 152 also known as North Main Street, make a left on Sunset Ave. Bear Right at the fork onto Walter Rd, follow to Township Line and make a left.
Listing Details
Summary
Architectural Type
•Colonial, Craftsman
Garage(s)
•Garage - Side Entry
Interior Features
Basement
•Full, Walkout Stairs, Drainage System, Concrete Perimeter
Rooms List
•Dining Room, Primary Bedroom, Bedroom 2, Bedroom 3, Bedroom 4, Kitchen, Family Room, Breakfast Room, Study
Exterior Features
Exterior Features
•Frame, HardiPlank Type, Stone
HOA/Condo Information
HOA Fee Includes
•Common Area Maintenance, Insurance
Utilities
Cooling
•Central A/C, Electric
Heating
•Forced Air, Natural Gas
Miscellaneous
Lattitude : 40.302150
Longitude : -75.248210
MLS# : PABU2081000
Views : 307
Listing Courtesy: Andrew Ferrara of RE/MAX Total - Yardley

0%

<1%

<2%

<2.5%

<3%

>=3%

0%

<1%

<2%

<2.5%

<3%

>=3%


Notes
Page: © 2025 EveryHome, Realtors, All Rights Reserved.
The data relating to real estate for sale on this website appears in part through the BRIGHT Internet Data Exchange program, a voluntary cooperative exchange of property listing data between licensed real estate brokerage firms, and is provided by BRIGHT through a licensing agreement. Listing information is from various brokers who participate in the Bright MLS IDX program and not all listings may be visible on the site. The property information being provided on or through the website is for the personal, non-commercial use of consumers and such information may not be used for any purpose other than to identify prospective properties consumers may be interested in purchasing. Some properties which appear for sale on the website may no longer be available because they are for instance, under contract, sold or are no longer being offered for sale. Property information displayed is deemed reliable but is not guaranteed. Copyright 2025 Bright MLS, Inc.
Presentation: © 2025 EveryHome, Realtors, All Rights Reserved. EveryHome is licensed by the Pennsylvania Real Estate Commission - License RB066839
Real estate listings held by brokerage firms other than EveryHome are marked with the IDX icon and detailed information about each listing includes the name of the listing broker.
The information provided by this website is for the personal, non-commercial use of consumers and may not be used for any purpose other than to identify prospective properties consumers may be interested in purchasing.
Some properties which appear for sale on this website may no longer be available because they are under contract, have sold or are no longer being offered for sale.
Some real estate firms do not participate in IDX and their listings do not appear on this website. Some properties listed with participating firms do not appear on this website at the request of the seller. For information on those properties withheld from the internet, please call 215-699-5555











 0%
0%  <1%
<1%  <2%
<2%  <2.5%
<2.5%  <3%
<3%  >=3%
>=3%



