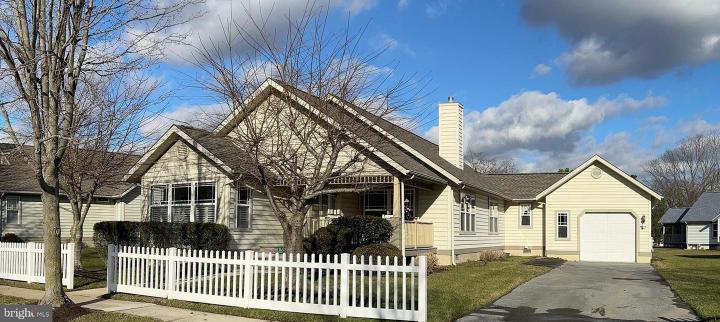No Longer Available
Asking Price - $438,000
Days on Market - 202
No Longer Available
16383 John Rowland Trail
Paynters Mill
Milton, DE 19968
Featured Agent
Real Estate Agent
Asking Price
$438,000
Days on Market
202
No Longer Available
Bedrooms
3
Full Baths
2
Interior SqFt
1,896
Age
20
Heating
Propane
Fireplaces
1
Cooling
Central A/C
Water
Public
Sewer
Public
Garages
1
Taxes (2023)
1,214
Assn #1
405 Quarterly
Assn #2
965 Quarterly
Cap Fee
2,690
Additional Details Below

Real Estate Agent
Views: 65
Featured Agent
EveryHome Realtor
Description
Yes, a 'stand alone' condo in the picket fence section of amenity-rich Paynter's Mill sidewalk community just 6 miles from Lewes beach! Enjoy all that this well maintained home with first floor living and lovely upgrades outlined below....and remember that the Condo Association dues INCLUDE the exterior insurance, trash, pool, walking trail, clubhouse, pickleball, tennis, bocce, social activities and virtually all exterior maintenance ($1370/quarter (combined total of the 2 associations). 1896 sq. ft. / 3 bedrooms, 2 full baths one level living with open floor plan and Vaulted Ceilings (smooth ceilings-no ‘popcorn’ texture) / NEW roof / Updated eat-in kitchen—new stainless steel side-by-side refrigerator, granite and vinyl plank flooring / Gas fireplace / New window treatments throughout / Hard surface flooring throughout / New high end washer & dryer (Samsung/Maytag) included / the 1-car garage has finished walls, trimmed windows, a pull-down completely floored attic and “better than epoxy” garage floor coating PLUS a bonus parking pad for 2-car convenience in long driveway which then can fit 5 cars! / Covered front porch faces Southwest; you'll love the sunsets here! / GREAT LOCATION! LEWES-GEORGETOWN BIKE PATH: 2.5 miles. LEWES/BEACHES: 6 miles, MILTON: 6 miles, ROOKERY PUBLIC GOLF COURSE: 5 miles, REHOBOTH BEACH: 9 miles, CAPE HENLOPEN STATE PARK: 9 miles, LEWES-CAPE MAY FERRY: 8 mile …...and convenient to these major cities..... NYC: 3 HOURS PHL: 1.5 HOUR D.C.: 2 HOURS
Location
Driving Directions
Rte 1 to Cave Neck Road. Left into Paynter's Mill (Samuel Paynter Blvd). Follow Samuel Paynter on RIGHT side of oval common area...follow to John Rowland Trail. Turn LEFT. House is 2nd on right.
Listing Details
Summary
Architectural Type
•Coastal, Bungalow, Cottage
Garage(s)
•Garage - Front Entry
Parking
•Paved Driveway, Attached Garage, Driveway
Interior Features
Flooring
•Luxury Vinyl Tile, Hardwood, Ceramic Tile
Fireplace(s)
•Gas/Propane
Interior Features
•Ceiling Fan(s), Dining Area, Entry Level Bedroom, Floor Plan - Open, Kitchen - Eat-In, Primary Bath(s), Upgraded Countertops, Window Treatments, Door Features: Storm, Laundry: Main Floor
Appliances
•Built-In Microwave, Dishwasher, Disposal, Dryer, Oven/Range - Electric, Refrigerator, Stainless Steel Appliances, Water Heater
Rooms List
•Bedroom 2, Bedroom 3, Foyer, Bedroom 1, Laundry, Bathroom 1
Exterior Features
Lot Features
•Backs - Open Common Area, Front Yard, Landscaping, PUD
Exterior Features
•Street Lights, Sidewalks, Underground Lawn Sprinkler, Porch(es), Frame, Vinyl Siding
HOA/Condo Information
HOA Fee Includes
•Common Area Maintenance, Ext Bldg Maint, Insurance, Lawn Maintenance, Pool(s), Trash
Community Features
•Basketball Courts, Common Grounds, Exercise Room, Tot Lots/Playground, Meeting Room, Club House, Jog/Walk Path, Pool - Outdoor, Tennis Courts
Utilities
Cooling
•Central A/C, Electric
Heating
•Forced Air, Propane - Metered
Additional Utilities
•Under Ground, Propane - Community
Miscellaneous
Lattitude : 38.762534
Longitude : -75.210670
MLS# : DESU2053902
Views : 65
Listing Courtesy: Gail Carpenter of Active Adults Realty

0%

<1%

<2%

<2.5%

<3%

>=3%

0%

<1%

<2%

<2.5%

<3%

>=3%
Notes
Page: © 2024 EveryHome, Realtors, All Rights Reserved.
The data relating to real estate for sale on this website appears in part through the BRIGHT Internet Data Exchange program, a voluntary cooperative exchange of property listing data between licensed real estate brokerage firms, and is provided by BRIGHT through a licensing agreement. Listing information is from various brokers who participate in the Bright MLS IDX program and not all listings may be visible on the site. The property information being provided on or through the website is for the personal, non-commercial use of consumers and such information may not be used for any purpose other than to identify prospective properties consumers may be interested in purchasing. Some properties which appear for sale on the website may no longer be available because they are for instance, under contract, sold or are no longer being offered for sale. Property information displayed is deemed reliable but is not guaranteed. Copyright 2024 Bright MLS, Inc.
Presentation: © 2024 EveryHome, Realtors, All Rights Reserved. EveryHome is licensed by the Delaware Real Estate Commission - License RB-0020479
Real estate listings held by brokerage firms other than EveryHome are marked with the IDX icon and detailed information about each listing includes the name of the listing broker.
The information provided by this website is for the personal, non-commercial use of consumers and may not be used for any purpose other than to identify prospective properties consumers may be interested in purchasing.
Some properties which appear for sale on this website may no longer be available because they are under contract, have sold or are no longer being offered for sale.
Some real estate firms do not participate in IDX and their listings do not appear on this website. Some properties listed with participating firms do not appear on this website at the request of the seller. For information on those properties withheld from the internet, please call 215-699-5555








 0%
0%  <1%
<1%  <2%
<2%  <2.5%
<2.5%  >=3%
>=3%