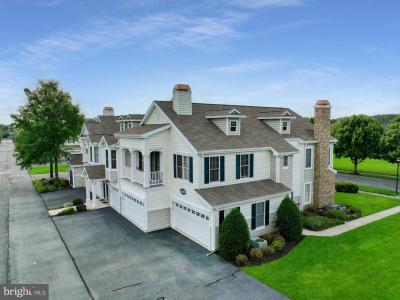No Longer Available
Asking Price - $337,000
Days on Market - 295
No Longer Available
16359 Abraham Potter 206
Paynters Mill
Milton, DE 19968
Featured Agent
EveryHome Agent
Asking Price
$337,000
Days on Market
295
No Longer Available
Bedrooms
2
Full Baths
2
Interior Sq Ft
1,424
Age
17
Heating
Propane
Fireplaces
1
Cooling
Central A/C
Water
Public
Sewer
Public
Garages
1
Assn #1
350 Quarterly
Assn #2
850 Quarterly
Taxes (Est.) *
0
Additional Details Below

EveryHome Agent
Views: 71
Featured Agent
EveryHome Realtor
Description
This meticulously maintained 2-bedroom, 2-bathroom condo has recently undergone updates and is nestled within the well-established and pristine Paynters Mill community, just moments away from Lewes beach and downtown Milton. Upon entering, you'll be welcomed by high-reaching ceilings, architectural arches, glistening hardwood floors, and an abundance of natural light. This condo has been thoughtfully refreshed and updated with custom paint, added designer lighting fixtures, a brand-new HVAC and new water heater systems. A generously sized garage offers ample space for all your beach and pool necessities. The sun-drenched great room provides the ideal sanctuary after a day at the beach. Cozy up by the fireplace on cooler nights or step out onto the balcony to revel in scenic views of the vibrant community. The kitchen features penty of space to create with granite counter tops and stainless steel appliances. The kitchen and dining area are complete with a convenient pass-through, perfect for hosting gatherings. The primary suite features a walk-in closet, and a luxurious bath with a soaking tub and a tiled walk-in shower. On the opposite side of the condo, a spacious second bedroom awaits your guests. Paynters Mill offers a lifestyle like no other, boasting a diverse range of amenities. The Southern-style manor house, centrally located on the village green, serves as the community's heart, providing multiple meeting spaces, exercise rooms, and even a library. The outdoor pool, spanning an impressive 75 feet and featuring an expansive sundeck, is a true oasis. For those who enjoy outdoor activities, the community offers sand volleyball, tennis, pickleball, and basketball courts, as well as a tot lot and playground. The neighborhood sidewalks, lined with lush green spaces, flowering trees, ponds, and nearly 2 miles of walking/jogging paths complete with exercise stations and a quarter-mile track, make for the most pleasant strolls. And if that's not enough, you'll relish the convenience of having three restaurants, a yoga studio, and a beauty salon just steps from your front door! Don't hesitate to embark on the wonderful lifestyle offered by Paynters Mill. This beautifully maintained and strategically located condo is the perfect place to call home!
Room sizes
Dining Room
x Main Level
Primary Bath
x Main Level
Laundry
x Main Level
Master Bed
x Main Level
Bedroom 2
x Main Level
Great Room
x Main Level
Location
Driving Directions
Follow Route 1 North to Cave Neck Rd and make left. Follow Cave Neck Rd to Samuel Paynter Blvd and turn left then left onton E Eliza Wiltbank Dr and then right onto Wendys Way to Abraham Potter.
Listing Details
Summary
Architectural Type
•Contemporary, C
Garage(s)
•Garage Door Opener
Interior Features
Flooring
•Hardwood, Carpet, Ceramic Tile
Fireplace(s)
•Fireplace - Glass Doors, Gas/P
Interior Features
•Floor Plan - Open, Kitchen - Gourmet, Dining Area, Entry Level Bedroom, Pri
Appliances
•Built-In Microwave, Refrigerator, Oven/Range - Gas, Oven - S
Rooms List
•Dining Room, Primary Bedroom, Great Room, Laundry, Bathroom
Exterior Features
Roofing
•Architectural Shingle
Exterior Features
•Vinyl Siding
HOA/Condo Information
HOA Fee Includes
•Common Area Maintenance, Ext Bldg Maint, Insurance, Lawn Mai
Community Features
•Basketball Courts, C
Utilities
Cooling
•Central A/C, Electric
Heating
•Forced Air, Propane - Leased
Miscellaneous
Lattitude : 38.764595
Longitude : -75.215271
MLS# : DESU2049282
Views : 71
Listing Courtesy: BARROWS AND ASSOCIATES of Ocean Atlantic Sotheby's International Realty

0%

<1%

<2%

<2.5%

<3%

>=3%

0%

<1%

<2%

<2.5%

<3%

>=3%
Notes
Page: © 2024 EveryHome, Realtors, All Rights Reserved.
The data relating to real estate for sale on this website appears in part through the BRIGHT Internet Data Exchange program, a voluntary cooperative exchange of property listing data between licensed real estate brokerage firms, and is provided by BRIGHT through a licensing agreement. Listing information is from various brokers who participate in the Bright MLS IDX program and not all listings may be visible on the site. The property information being provided on or through the website is for the personal, non-commercial use of consumers and such information may not be used for any purpose other than to identify prospective properties consumers may be interested in purchasing. Some properties which appear for sale on the website may no longer be available because they are for instance, under contract, sold or are no longer being offered for sale. Property information displayed is deemed reliable but is not guaranteed. Copyright 2024 Bright MLS, Inc.
Presentation: © 2024 EveryHome, Realtors, All Rights Reserved. EveryHome is licensed by the Delaware Real Estate Commission - License RB-0020479
Real estate listings held by brokerage firms other than EveryHome are marked with the IDX icon and detailed information about each listing includes the name of the listing broker.
The information provided by this website is for the personal, non-commercial use of consumers and may not be used for any purpose other than to identify prospective properties consumers may be interested in purchasing.
Some properties which appear for sale on this website may no longer be available because they are under contract, have sold or are no longer being offered for sale.
Some real estate firms do not participate in IDX and their listings do not appear on this website. Some properties listed with participating firms do not appear on this website at the request of the seller. For information on those properties withheld from the internet, please call 215-699-5555
(*) Neither the assessment nor the real estate tax amount was provided with this listing. EveryHome has provided this estimate.








 <1%
<1%  <2%
<2%  <2.5%
<2.5%  <3%
<3%  >=3%
>=3%