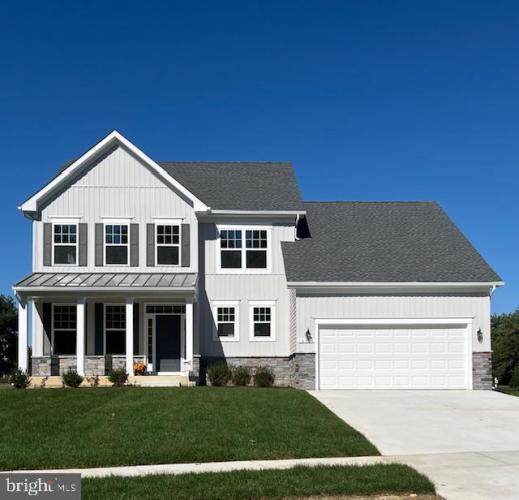For Sale
?
View other homes in Milton, Ordered by Price
X
Asking Price - $849,990
Days on Market - 142
16300 Amora Drive
Graywood Springs
Milton, DE 19968
Featured Agent
Real Estate Agent
Asking Price
$849,990
Days on Market
142
Bedrooms
4
Full Baths
3
Partial Baths
1
Acres
0.50
Interior SqFt
4,289
Heating
Electric
Fireplaces
1
Cooling
Central A/C
Water
Public
Sewer
Private
Garages
2
Taxes (2024)
370
Association
110 Monthly
Cap Fee
1,000
Additional Details Below

Real Estate Agent
Views: 62
Featured Agent
EveryHome Realtor
Description
Welcome to Graywood Spring A community of 39 luxury single-family homes set on spacious ½-acre homesites in a serene, wooded setting just 3 miles north of Lewes and 8 miles from the beach. Enjoy convenient access to a variety of shopping and dining options nearby. Peaceful Coastal Living with Room to Grow This is your opportunity to enjoy more space and embrace the serenity of coastal living—just minutes from vibrant shopping and dining destinations. What a place to call home! This stunning three-level residence is thoughtfully designed for both comfort and style. The expansive main-level owner’s suite features a four-foot extension, a luxurious bath with a tiled shower and built-in seat, elegant 12" x 24" tile flooring, and a sleek heavy-gauge glass door. Upstairs, you'll find three additional bedrooms, two full baths with ceramic tile, and a versatile loft—perfect for guests or a growing family. The finished lower-level recreation room adds even more flexible living space. A wide, welcoming foyer greets you at the entrance, flanked by a charming library. The spacious great room flows effortlessly into a gourmet kitchen designed to impress, complete with a large island, walk-in pantry, and premium stainless steel appliances—including a French door refrigerator, hood vent, built-in microwave, double wall ovens, and dishwasher. White cabinetry, striking black fixtures, and quartz countertops tie the space together with a modern, upscale touch. Situated on a generous half-acre homesite with a two-car garage, this home is perfectly suited for entertaining, relaxing, and making lasting memories. Photos are of similar homes. Please contact on-site builder sales manager for details on incentives with use of preferred lenders. Also ask about Military appreciation incentive for active / retired military only). On-site, unlicensed salespeople represent the seller only.


Room sizes
Kitchen
15 x 25 Main Level
Great Room
17 x 19 Main Level
Loft
11 x 10 Upper Level
Master Bed
15 x 15 Main Level
Bedroom 2
14 x 11 Upper Level
Bedroom 3
11 x 14 Upper Level
Bedroom 4
11 x 13 Upper Level
Location
Driving Directions
Rt. 1 south to Oyster Rocks Road. Model address is 14689 Oyster Rocks Road in Milton.
Listing Details
Summary
Architectural Type
•Colonial
Garage(s)
•Inside Access, Garage - Side Entry
Interior Features
Basement
•Connecting Stairway, Poured Concrete, Rear Entrance, Sump Pump, Outside Entrance, Partially Finished, Concrete Perimeter
Interior Features
•Bathroom - Walk-In Shower, Kitchen - Gourmet, Laundry: Main Floor
Appliances
•Built-In Microwave, Built-In Range, Dishwasher, Refrigerator, Stainless Steel Appliances
Rooms List
•Primary Bedroom, Bedroom 2, Bedroom 3, Bedroom 4, Kitchen, Great Room, Loft
Exterior Features
Exterior Features
•Vinyl Siding
Utilities
Cooling
•Central A/C, Electric
Heating
•Heat Pump(s), Electric
Property History
Nov 4, 2025
Price Decrease
$866,887 to $849,990 (-1.95%)
Miscellaneous
Lattitude : 38.781000
Longitude : -75.217660
MLS# : DESU2090634
Views : 62
Listing Courtesy: Vittorio Pasko of Next Step Realty

0%

<1%

<2%

<2.5%

<3%

>=3%

0%

<1%

<2%

<2.5%

<3%

>=3%


Notes
Page: © 2025 EveryHome, Realtors, All Rights Reserved.
The data relating to real estate for sale on this website appears in part through the BRIGHT Internet Data Exchange program, a voluntary cooperative exchange of property listing data between licensed real estate brokerage firms, and is provided by BRIGHT through a licensing agreement. Listing information is from various brokers who participate in the Bright MLS IDX program and not all listings may be visible on the site. The property information being provided on or through the website is for the personal, non-commercial use of consumers and such information may not be used for any purpose other than to identify prospective properties consumers may be interested in purchasing. Some properties which appear for sale on the website may no longer be available because they are for instance, under contract, sold or are no longer being offered for sale. Property information displayed is deemed reliable but is not guaranteed. Copyright 2025 Bright MLS, Inc.
Presentation: © 2025 EveryHome, Realtors, All Rights Reserved. EveryHome is licensed by the Delaware Real Estate Commission - License RB-0020479
Real estate listings held by brokerage firms other than EveryHome are marked with the IDX icon and detailed information about each listing includes the name of the listing broker.
The information provided by this website is for the personal, non-commercial use of consumers and may not be used for any purpose other than to identify prospective properties consumers may be interested in purchasing.
Some properties which appear for sale on this website may no longer be available because they are under contract, have sold or are no longer being offered for sale.
Some real estate firms do not participate in IDX and their listings do not appear on this website. Some properties listed with participating firms do not appear on this website at the request of the seller. For information on those properties withheld from the internet, please call 215-699-5555













 0%
0%  <1%
<1%  <2%
<2%  <2.5%
<2.5%  <3%
<3%  >=3%
>=3%

