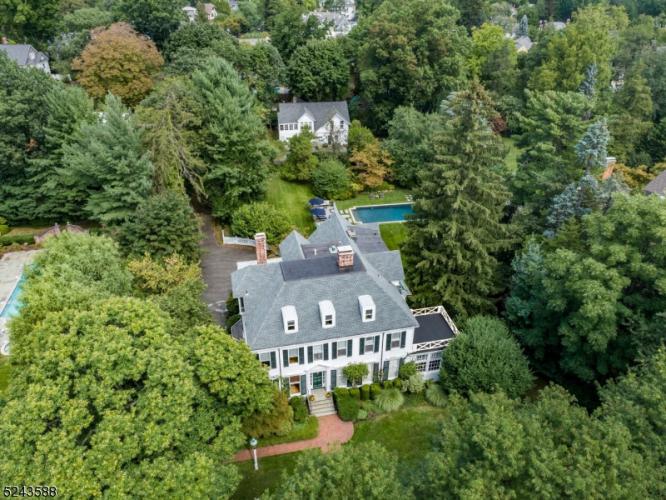Description
Welcome to your "country" house, nestled on over an acre of property just 15 miles from NYC and 4 blocks from Montclair's trendy downtown, bursting with life and culture. Spend your days amid the lush sprawling landscape of this unique home, a delightful fusion of modern comfort and historic charm. The captivating entry sets the tone for the elegance and serenity within. The spacious living areas are bathed in natural light, with large floor to ceiling windows that allow for a seamless connection between the indoors and out and create a sense of ease and warmth. Countless built-ins adorn the familyroom and 1st fl office. The heart of the home is a gourmet kitchen that combines the charm of the English countryside with the convenience of modern functionality. Stone countertops, a large center island and ample cabinets provide a ideal blend of aesthetics and practicality. A 6-burner Wolf range, SubZero refrigerator and high-end appliances cater to the demands of today's chef, while an ingeniously designed cellar will suit the wine connoisseur. This expansive home offers 7 bedrooms (5 w/En-Suite baths), including a tranquil primary En-Suite with separate dressing area. Now, step outside, where the magic truly comes to life. The porch, patio, and heated gunnite pool offer the perfect setting for your most cherished gatherings. All this on 1.17 acres PLUS a 3 car garage with a lovely income producing 2-bedroom carriage house apartment above. Your wait is over.








 0%
0%  <1%
<1%  <2%
<2%  <2.5%
<2.5%  >=3%
>=3%