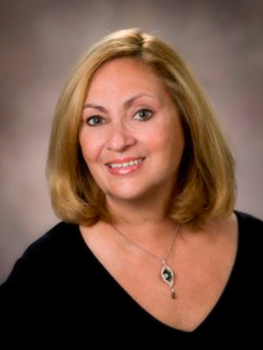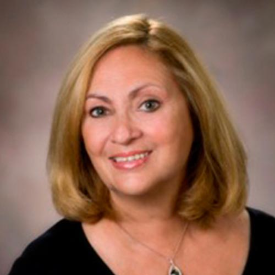For Sale
?
View other homes in Greene Township, Ordered by Price
X
Asking Price - $279,000
Days on Market - 382
163 Indian Drive
Tanglwood Lake
Greene , PA 18426
Featured Agent
EveryHome Realtor
Asking Price
$279,000
Days on Market
382
Bedrooms
2
Full Baths
1
Partial Baths
1
Age
46
Heating
Electric
Cooling
Ceiling Fans
Water
Public
Sewer
Private
Garages
1
Basement
Crawl Space
Taxes
$2,509
Association
$1,720 Per Year
Parking
Driveway
Additional Details Below

EveryHome Realtor
Views: 83
Featured Agent
EveryHome Realtor
Description
Nestled in the scenic Tanglwood Lakes, this 2-bedroom, 1.5-bath ranch invites you to unwind in this cozy home. The living room features a gas stone fireplace and beamed cathedral ceilings w/the covered porch just steps away. The primary bedroom includes its own half bath plus another bedroom and full bath round out the convenience of one-floor living. Inside, you'll find a combination of durable luxury vinyl plank flooring and soft carpet underfoot, with a handy laundry area close to the bedrooms. Step outside to enjoy the beautifully landscaped yard, complete with a paved circular driveway. Relax or entertain in the covered screened-in porch or entertain on either the large front or back decks. The 16x20 detached 1-car garage provides plenty of extra storage space. As a homeowner here, you'll have lake rights to both Tanglwood Lake and the larger Lake Wallenpaupack, making it the perfect spot for outdoor enthusiasts. Located just minutes from Route 84, you'll have quick access to everything while still enjoying the serenity of mountain & lake living.


Location
Driving Directions
Head south on US-6 E toward PA-507. Turn right onto PA-507. Turn left onto Shiny Mountain Rd. Turn right onto Ponderosa Dr. Turn left onto Cloud Crest Dr. Turn left onto Laurel Hill Dr. Turn left onto Indian Dr. House will be on the right.
Listing Details
Summary
Architectural Type
•Ranch
Parking
•Circular Driveway, Paved, Garage
Interior Features
Flooring
•Carpet, Luxury Vinyl
Fireplace(s)
•Living Room, Stone, Propane
Interior Features
•Beamed Ceilings, Ceiling Fan(s), Cathedral Ceiling(s)
Appliances
•Dryer, Washer, Refrigerator, Range, Microwave, Dishwasher
Rooms List
•Bathroom 2, Primary Bedroom, Primary Bathroom, Living Room, Laundry, Kitchen, Bedroom 2, Bonus Room
HOA/Condo Information
Community Features
•Clubhouse, Playground, Lake, Fishing
Utilities
Heating
•Baseboard, Propane, Fireplace(s), Electric
Sewer
•Mound Septic, On Site Septic
Miscellaneous
Lattitude : 41.368211
Longitude : -75.229764
MLS# : PWBPW243103
Views : 83
Listing Courtesy: Bridget Gelderman of Davis R. Chant - Hawley - 1

0%

<1%

<2%

<2.5%

<3%

>=3%

0%

<1%

<2%

<2.5%

<3%

>=3%


Notes
Page: © 2025 EveryHome, Realtors, All Rights Reserved.
The data relating to real estate for sale on this web site includes listings held by PikeWayne MLS GRID. All listing data is the copyrighted property of the aforesaid Association and its MLS-IDX Participants with all rights reserved. The information contained herein is believed to be accurate, but no warranty as such is expressed or implied.
Presentation: © 2025 EveryHome, Realtors, All Rights Reserved. EveryHome is licensed by the Pennsylvania Real Estate Commission - License RB066839
Real estate listings held by brokerage firms other than EveryHome are marked with the IDX icon and detailed information about each listing includes the name of the listing broker.
The information provided by this website is for the personal, non-commercial use of consumers and may not be used for any purpose other than to identify prospective properties consumers may be interested in purchasing.
Some properties which appear for sale on this website may no longer be available because they are under contract, have sold or are no longer being offered for sale.
Some real estate firms do not participate in IDX and their listings do not appear on this website. Some properties listed with participating firms do not appear on this website at the request of the seller. For information on those properties withheld from the internet, please call 215-699-5555













 0%
0%  <1%
<1%  <2%
<2%  <2.5%
<2.5%  <3%
<3%  >=3%
>=3%



