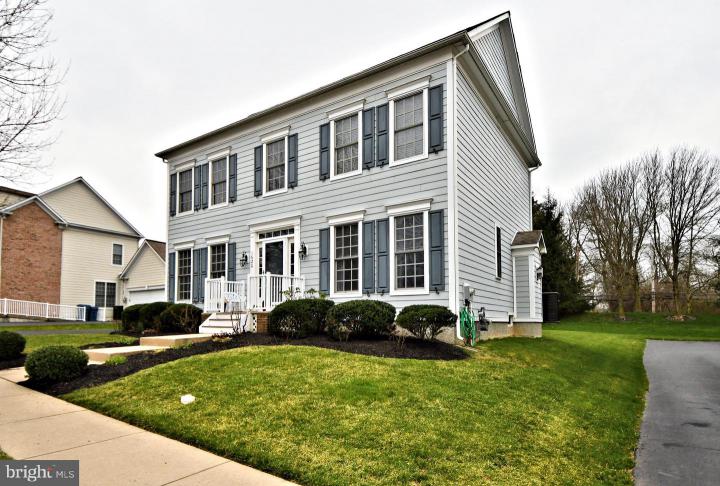For Sale
?
View other homes in Lower Moreland Township, Ordered by Price
X
Asking Price - $725,000
Days on Market - 32
1620 Iron Horse Road
Woodmont
Huntingdon Valley, PA 19006
Featured Agent
EveryHome Realtor
Asking Price
$725,000
Days on Market
32
Bedrooms
4
Full Baths
3
Partial Baths
1
Interior SqFt
3,852
Age
18
Heating
Natural Gas
Fireplaces
1
Cooling
Central A/C
Water
Public
Sewer
Public
Garages
2
Taxes (2023)
14,146
Association
243 Monthly
Additional Details Below

EveryHome Realtor
Views: 252
Featured Agent
EveryHome Realtor
Description
Welcome to this exceptionally well kept beauty in the highly desireable Woodmont Development Woodmont was inspired by the regions most desired neighborhoods, Doylestown, New Hope, Chestnut Hill and Wayne. This traditional community is iconic and is graced with walking trails, small parks and playground. This Pulte built home will imediatley impress you with it's curb appeal. You will enter the classic foyer with hardwood floors and find (to the right) french doors to a bright and sunny office/den and to the left a large dedicated diningroom with a bay window. Through the butlers pantry you will find the heart of the home- large eat in kitchen with a breakfast bar open to a two story family room, full wall of windows and a cozy gas fireplace. The primary suite is on the main floor but tucked away maiking the perfect escape. This area is completed with a LARGE En-Suite with soaking tub, shower stall and double sinks as well as a huge walk in closet. The Seller added a deck with sliders convenient to the primary suite and the family room, the perfect place to enjoy a cup of tea in the morning or enjoy the sunset in the evening . This floor also offers a powder room off the foyer and a mud area and laundryroom off the kitchen with access to the 2 car garage. Upstairs you will find a loft sitting room and 3 ample bedrooms and TWO full baths. The basement is unfinished but could easily be transformed into added living space. Brand new carpet was just installed in the main floor living and bedroom. All of this in the award winning Lower Moreland School District. Close to everything- Huntington Valley has been describes as the "gem of Montgomery County, Don't hesitate- Make this exceptional home yours today.
Room sizes
Living Room
0 x 0 Main Level
Dining Room
13 x 11 Main Level
Kitchen
13 x 14 Main Level
Family Room
18 x 15 Main Level
Library
11 x 11 Main Level
Master Bed
17 x 14 Main Level
Bedroom 2
14 x 11 Upper Level
Bedroom 3
12 x 11 Upper Level
Bedroom 4
11 x 11 Upper Level
Location
Driving Directions
Byberry Rd to Reading Way, Right on Iron Horse
Listing Details
Summary
Architectural Type
•Colonial
Garage(s)
•Garage - Front Entry, Inside Access, Oversized
Parking
•Asphalt Driveway, Attached Garage
Interior Features
Flooring
•Wood, Fully Carpeted, Tile/Brick
Basement
•Full, Poured Concrete, Unfinished, Concrete Perimeter
Interior Features
•Primary Bath(s), Butlers Pantry, Sprinkler System, Kitchen - Eat-In, Chair Railings, Family Room Off Kitchen, Formal/Separate Dining Room, Pantry, Walk-in Closet(s), Window Treatments, Wood Floors, Floor Plan - Open, Floor Plan - Traditional, Entry Level Bedroom, Laundry: Main Floor
Appliances
•Cooktop, Oven - Wall, Oven - Double, Oven - Self Cleaning, Dishwasher, Disposal
Rooms List
•Living Room, Dining Room, Primary Bedroom, Bedroom 2, Bedroom 3, Kitchen, Family Room, Bedroom 1, Attic
Exterior Features
Roofing
•Architectural Shingle
Exterior Features
•Sidewalks, Street Lights, Lawn Sprinkler, Aluminum Siding
HOA/Condo Information
HOA Fee Includes
•Common Area Maintenance, Lawn Maintenance, Snow Removal, All Ground Fee
Utilities
Cooling
•Central A/C, Electric
Heating
•Forced Air, Natural Gas
Additional Utilities
•Cable TV, Electric: 200+ Amp Service
Property History
Apr 10, 2024
Price Decrease
$750,000 to $725,000 (-3.33%)
Miscellaneous
Lattitude : 40.155920
Longitude : -75.069020
MLS# : PAMC2099440
Views : 252
Listing Courtesy: Melinda Haggerty of Keller Williams Real Estate-Blue Bell

0%

<1%

<2%

<2.5%

<3%

>=3%

0%

<1%

<2%

<2.5%

<3%

>=3%
Notes
Page: © 2024 EveryHome, Realtors, All Rights Reserved.
The data relating to real estate for sale on this website appears in part through the BRIGHT Internet Data Exchange program, a voluntary cooperative exchange of property listing data between licensed real estate brokerage firms, and is provided by BRIGHT through a licensing agreement. Listing information is from various brokers who participate in the Bright MLS IDX program and not all listings may be visible on the site. The property information being provided on or through the website is for the personal, non-commercial use of consumers and such information may not be used for any purpose other than to identify prospective properties consumers may be interested in purchasing. Some properties which appear for sale on the website may no longer be available because they are for instance, under contract, sold or are no longer being offered for sale. Property information displayed is deemed reliable but is not guaranteed. Copyright 2024 Bright MLS, Inc.
Presentation: © 2024 EveryHome, Realtors, All Rights Reserved. EveryHome is licensed by the Pennsylvania Real Estate Commission - License RB066839
Real estate listings held by brokerage firms other than EveryHome are marked with the IDX icon and detailed information about each listing includes the name of the listing broker.
The information provided by this website is for the personal, non-commercial use of consumers and may not be used for any purpose other than to identify prospective properties consumers may be interested in purchasing.
Some properties which appear for sale on this website may no longer be available because they are under contract, have sold or are no longer being offered for sale.
Some real estate firms do not participate in IDX and their listings do not appear on this website. Some properties listed with participating firms do not appear on this website at the request of the seller. For information on those properties withheld from the internet, please call 215-699-5555








 0%
0%  <1%
<1%  <2%
<2%  <2.5%
<2.5%  >=3%
>=3%