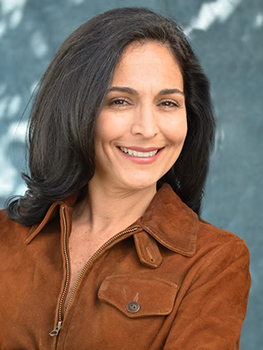For Sale
?
View other homes in Art Museum Fairmount, Ordered by Price
X
Asking Price - $315,000
Days on Market - 6
1616 Cambridge Street A
Francisville
Philadelphia, PA 19130
Featured Agent
EveryHome Realtor
Asking Price
$315,000
Days on Market
6
Bedrooms
2
Full Baths
2
Partial Baths
0
Interior SqFt
1,074
Age
7
Heating
Electric
Cooling
Central A/C
Water
Public
Sewer
Private
Garages
0
Taxes (2024)
701
Asociation
105 Monthly
Additional Details Below

EveryHome Realtor
Views: 3
Featured Agent
EveryHome Realtor
Description
1616 Cambridge St puts you right where you want to be. This sharp 2 bed 2 bath condo serves clean design, easy living, and a private backyard you will actually use. Yes, a real backyard in the city. Morning coffee. Weeknight grilling. Friends who never want to leave Inside, the layout flows. Bright living area. Tall ceilings. Sleek kitchen with stone counters, gas cooking, and seating for the crowd that always ends up in the kitchen. The primary bedroom fits real furniture and its bath is crisp and modern. The second bedroom works as a guest room or a legit office. Another full bath means no traffic jams. In-unit laundry and central air keep life simple. And here’s a kicker you don’t see every day: four years left on the building’s tax abatement. That’s real savings in your pocket. Now the area. Francisville and Fairmount are on a heater. Cafes and restaurants on Girard and Fairmount. The Met for shows. Museums and Fairmount Park for your weekend reset. Quick hop to Center City and transit when you need it. It is walkable, livable, and fun. If you want a turnkey Philly home with outdoor space, future tax savings, and a neighborhood that keeps climbing, this is the one. Book your tour and beat the rush.


Room sizes
Kitchen
19 x 9 Main Level
Family Room
14 x 21 Main Level
Laundry
x Lower Level
Master Bed
12 x 10 Lower Level
Bedroom 2
12 x 9 Lower Level
Location
Driving Directions
16th to cambridge make left, on left
Listing Details
Summary
Architectural Type
•Unit/Flat
Interior Features
Basement
•Fully Finished, Block
Interior Features
•Bathroom - Tub Shower, Bathroom - Walk-In Shower, Breakfast Area, Combination Dining/Living, Floor Plan - Open, Kitchen - Gourmet, Primary Bath(s), Recessed Lighting, Sprinkler System, Upgraded Countertops, Laundry: Lower Floor, Has Laundry, Washer In Unit, Dryer In Unit
Appliances
•Built-In Microwave, Dryer - Front Loading, Dual Flush Toilets, Instant Hot Water, Microwave, Oven/Range - Gas, Refrigerator, Stainless Steel Appliances
Rooms List
•Primary Bedroom, Bedroom 2, Kitchen, Family Room, Laundry
Exterior Features
Exterior Features
•Fire Escape, Sidewalks, Street Lights, Masonry
HOA/Condo Information
HOA Fee Includes
•Common Area Maintenance, Ext Bldg Maint
Utilities
Cooling
•Central A/C, Electric
Heating
•90% Forced Air, Electric
Hot Water
•Instant Hot Water, Natural Gas
Miscellaneous
Lattitude : 39.971110
Longitude : -75.163120
MLS# : PAPH2519386
Views : 3
Listing Courtesy: Michael Radie of HomeSmart Realty Advisors

0%

<1%

<2%

<2.5%

<3%

>=3%

0%

<1%

<2%

<2.5%

<3%

>=3%


Notes
Page: © 2025 EveryHome, Realtors, All Rights Reserved.
The data relating to real estate for sale on this website appears in part through the BRIGHT Internet Data Exchange program, a voluntary cooperative exchange of property listing data between licensed real estate brokerage firms, and is provided by BRIGHT through a licensing agreement. Listing information is from various brokers who participate in the Bright MLS IDX program and not all listings may be visible on the site. The property information being provided on or through the website is for the personal, non-commercial use of consumers and such information may not be used for any purpose other than to identify prospective properties consumers may be interested in purchasing. Some properties which appear for sale on the website may no longer be available because they are for instance, under contract, sold or are no longer being offered for sale. Property information displayed is deemed reliable but is not guaranteed. Copyright 2025 Bright MLS, Inc.
Presentation: © 2025 EveryHome, Realtors, All Rights Reserved. EveryHome is licensed by the Pennsylvania Real Estate Commission - License RB066839
Real estate listings held by brokerage firms other than EveryHome are marked with the IDX icon and detailed information about each listing includes the name of the listing broker.
The information provided by this website is for the personal, non-commercial use of consumers and may not be used for any purpose other than to identify prospective properties consumers may be interested in purchasing.
Some properties which appear for sale on this website may no longer be available because they are under contract, have sold or are no longer being offered for sale.
Some real estate firms do not participate in IDX and their listings do not appear on this website. Some properties listed with participating firms do not appear on this website at the request of the seller. For information on those properties withheld from the internet, please call 215-699-5555











 0%
0%  <1%
<1%  <2%
<2%  <2.5%
<2.5%  <3%
<3%  >=3%
>=3%



