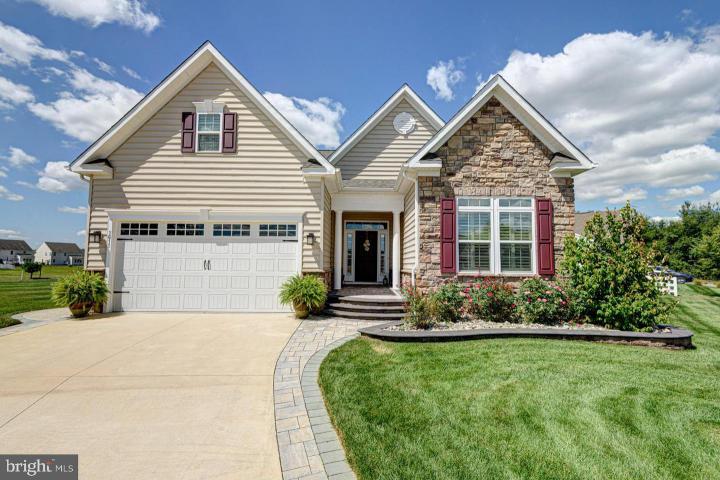Description
Welcome to 1611 Ellinor Ct - a true gem waiting for you to call it home. Each and every detail of this stunning home has been thoughtfully designed and perfectly executed. From the moment you pull onto the cul-de-sac, the features of this home will captivate you. Beautiful stone front details, extensive hardscaping and meticulous landscaping kept thriving by the irrigation system make the curb appeal a dream welcome into this stunning Daventry model with endless upgrades in the 55 and greater community of Preserve at Deep Creek. From the moment you step inside, hand scraped hardwood flooring and 9ft ceilings with intricate tray detailing give the heir of luxury. A large guest bedroom with Vaulted Ceilings, linen closet, and full guest bathroom with tile shower and single vanity can be found on your right as you enter the home, and as you continue, you'll encounter a spacious laundry room with raised front loading appliances for convenience and access to the oversized two-car garage to your left and a beautiful office behind glass paned French doors to your right. The great room opens up with awe inspiring Vaulted Ceilings, glistening natural light, natural gas fireplace, and grand turned staircase providing access to the upstairs where you'll find an additional guest bedroom, full bathroom with tiled tub shower and quartz topped vanity, and additional loft living space (perfect for a game table, movie room, or guest entertainment space!) The beautiful kitchen is a chef's dream with top of the line options and upgrades including GE Profile appliances, beautiful glass subway tile backsplash, even a pot filler for added convenience and elegance. The large center island provides both workspace and additional seating, and the beautiful eat-in area offers the perfect place to gather to enjoy a meal, a cup of coffee, or a story with friends. Step outside onto the breathtaking screened porch, where Trex decking, intricate wood ceiling detail, and unbeatable views will steal your heart. Step into the sun and enjoy your fantastic paver patio with built-in 5 burner grill and fire pit, all from the privacy of your own fully fenced rear yard overlooking open space to enjoy your own little slice of paradise. The primary bedroom is a true owners retreat, with soaring 9ft ceilings and tray ceiling detail, optional sitting room extension, walk-in closet, and a primary bath you will have to see to believe. Massive double vanity with quartz counters, beautiful tile walk-in shower with glass surround, this bathroom is the epitome of luxury. Downstairs, the living space continues through the sprawling finished basement space with yet another full bathroom on the basement level. There is a double door walkout for easy access to the rear yard, and ample storage and unfinished space for you to utilize however necessary. Each and every detail of this home has been thoughtfully curated to create a dream home, located in a community that has endless amenities including community pool, pickleball courts, fitness center, clubhouse, and even lawn care! With its close proximity to all that the growing MOT community has to offer and the incredible features this home has to offer, you won't find another like it. Make it yours before someone else does!











 0%
0%  <1%
<1%  <2%
<2%  <2.5%
<2.5%  <3%
<3%  >=3%
>=3%

