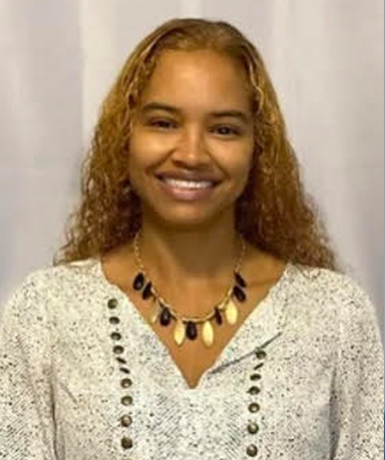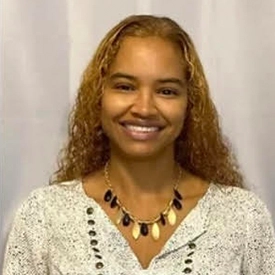For Sale
?
View other homes in Abington Township, Ordered by Price
X
Asking Price - $179,900
Days on Market - 33
1610 The Fairway 104w
Rydal East
Jenkintown, PA 19046
Featured Agent
EveryHome Agent
Asking Price
$179,900
Days on Market
33
Bedrooms
2
Full Baths
1
Partial Baths
1
Interior SqFt
950
Age
60
Heating
Electric
Cooling
Central A/C
Water
Public
Sewer
Public
Garages
0
Asociation
975 Monthly
Cap Fee
10,403
3,773
Additional Details Below

EveryHome Agent
Views: 112
Featured Agent
EveryHome Realtor
Description
Welcome to 104 West at 1610 The Fairway in Jenkintown, Abington Township! This BEAUTIFUL first floor unit is completely updated and has the unique feature of direct access to the outside! Enter directly into the unit from the parking lot, through the private patio and sliding door vestibule. Or enter into the spotless and welcoming main lobby. There is carpeting and luxury vinyl flooring throughout the unit. The living and dining areas are open and spacious, with plenty of storage for all of your belongings. The kitchen has a convenient pass through from the main living area. Enjoy cooking in your fully updated kitchen, with granite counters, new appliances, and white cabinetry. The powder room is newly renovated and right off the main living area, easily accessed by guests. There are two spacious bedrooms as well. There is a wall closet in the guest room and a full walk-in closet in the light-filled primary bedroom. The primary bathroom has a tub/shower combination. There is a large laundry room on each floor and supplemental storage for each unit. Rydal East has beautiful grounds, with an abundance of outdoor seating and parking everywhere. There is an updated saltwater pool that sparkles in the summer sun! This is a coop. CASH ONLY. Buyers must receive board approval based on financial documentation. Listing agent must attend all showings. Monthly fee includes all utilities, taxes, insurance, trash, and maintenance fees!


Location
Driving Directions
The Fairway runs between 611 and Rydal Road in Jenkintown.
Listing Details
Summary
Architectural Type
•Traditional
Parking
•Asphalt Driveway, Free, Handicap Parking, Lighted Parking, Parking Lot
Interior Features
Flooring
•Carpet, Engineered Wood, Luxury Vinyl Plank
Interior Features
•Bathroom - Tub Shower, Carpet, Ceiling Fan(s), Combination Dining/Living, Entry Level Bedroom, Flat, Floor Plan - Open, Kitchen - Galley, Primary Bath(s), Wainscotting, Upgraded Countertops, Window Treatments
Appliances
•Built-In Microwave, Built-In Range, Dishwasher, Intercom, Microwave, Oven/Range - Electric, Refrigerator
HOA/Condo Information
HOA Fee Includes
•Air Conditioning, All Ground Fee, Cable TV, Common Area Maintenance, Electricity, Ext Bldg Maint, Heat, High Speed Internet, Insurance, Lawn Maintenance, Parking Fee, Pool(s), Reserve Funds, Sewer, Snow Removal, Taxes, Trash, Water
Community Features
•Community Center, Common Grounds, Elevator, Extra Storage, Laundry Facilities, Meeting Room, Pool - Outdoor
Utilities
Cooling
•Central A/C, Electric
Heating
•Forced Air, Electric
Additional Utilities
•Cable TV, Electric Available, Phone, Sewer Available, Water Available
Property History
Sep 8, 2025
Active Under Contract
9/8/25
Active Under Contract
Miscellaneous
Lattitude : 40.106658
Longitude : -75.116212
MLS# : PAMC2152926
Views : 112
Listing Courtesy: Susan Troemel of Quinn & Wilson, Inc.

0%

<1%

<2%

<2.5%

<3%

>=3%

0%

<1%

<2%

<2.5%

<3%

>=3%


Notes
Page: © 2025 EveryHome, Realtors, All Rights Reserved.
The data relating to real estate for sale on this website appears in part through the BRIGHT Internet Data Exchange program, a voluntary cooperative exchange of property listing data between licensed real estate brokerage firms, and is provided by BRIGHT through a licensing agreement. Listing information is from various brokers who participate in the Bright MLS IDX program and not all listings may be visible on the site. The property information being provided on or through the website is for the personal, non-commercial use of consumers and such information may not be used for any purpose other than to identify prospective properties consumers may be interested in purchasing. Some properties which appear for sale on the website may no longer be available because they are for instance, under contract, sold or are no longer being offered for sale. Property information displayed is deemed reliable but is not guaranteed. Copyright 2025 Bright MLS, Inc.
Presentation: © 2025 EveryHome, Realtors, All Rights Reserved. EveryHome is licensed by the Pennsylvania Real Estate Commission - License RB066839
Real estate listings held by brokerage firms other than EveryHome are marked with the IDX icon and detailed information about each listing includes the name of the listing broker.
The information provided by this website is for the personal, non-commercial use of consumers and may not be used for any purpose other than to identify prospective properties consumers may be interested in purchasing.
Some properties which appear for sale on this website may no longer be available because they are under contract, have sold or are no longer being offered for sale.
Some real estate firms do not participate in IDX and their listings do not appear on this website. Some properties listed with participating firms do not appear on this website at the request of the seller. For information on those properties withheld from the internet, please call 215-699-5555
(*) Neither the assessment nor the real estate tax amount was provided with this listing. EveryHome has provided this estimate.













 0%
0%  <1%
<1%  <2%
<2%  <2.5%
<2.5%  <3%
<3%  >=3%
>=3%

