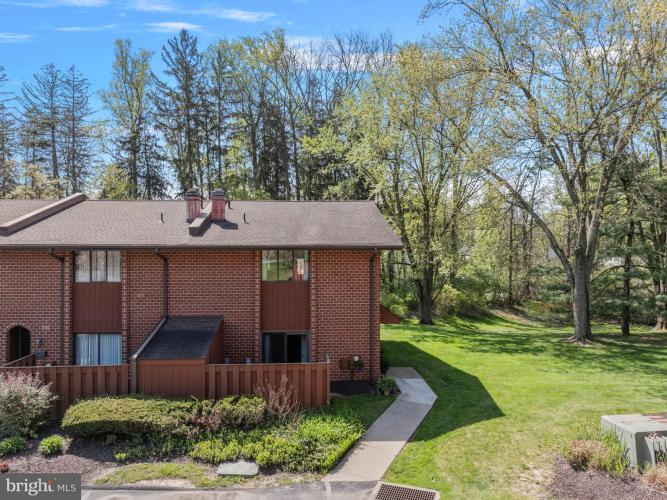No Longer Available
Asking Price - $335,000
Days on Market - 11
No Longer Available
1606 Worthington Drive
Aspenwood
Exton, PA 19341
Featured Agent
EveryHome Realtor
Asking Price
$335,000
Days on Market
11
No Longer Available
Bedrooms
3
Full Baths
2
Partial Baths
1
Interior SqFt
1,716
Age
48
Heating
Electric
Fireplaces
1
Cooling
Central A/C
Water
Public
Sewer
Public
Garages
0
Taxes (2023)
3,313
Asociation
255 Monthly
Cap Fee
1,000
Additional Details Below

EveryHome Realtor
Views: 113
Featured Agent
EveryHome Realtor
Description
Great opportunity to purchase in desireable Aspenwood. This 3 bedroom, 2 1/2 bath end unit is in a premium location with privacy and beautiful views. There is lots of space to enjoy the outdoors on the large rear patio and front courtyard. The covered side entrance welcomes you into the foyer with double closet and powder room. The first floor features an open layout with large living room/dining room combination. The kitchen adjoins the family room with full wall brick fireplace and sliders to front courtyard and outdoor storage closet. On the second floor, the primary suite includes a full bath and large walk-in closet, two additional large bedrooms, a hall bath and laundry area with full size washer and dryer complete the upper level. You will also find a linen closet and pull down stairs to the attic in the upstairs hallway. See photos for floor plan showing rooms sizes. Enjoy carefree living with amenities including inground pool, clubhouse and playground/tot lot. Lawncare, snow removal, and trash are also included in the monthly fee. This home sits in a wonderful location within the community with privacy and ample parking. Aspenwood is tucked away, yet conveniently located to shopping, restaurants, major roads and transportation. Downingtown East Schools. Showings begin Saturday April 27th. Open House Sunday April 28th 12-2.
Room sizes
Living Room
x Main Level
Dining Room
x Main Level
Kitchen
x Main Level
Family Room
x Main Level
Half Bath
x Main Level
Foyer
x Main Level
Master Bed
x Upper Level
Bedroom 2
x Upper Level
Bedroom 3
x Upper Level
Primary Bath
x Upper Level
Full Bath
x Upper Level
Location
Driving Directions
Route 100 to Worthington Drive
Listing Details
Summary
Architectural Type
•Traditional
Interior Features
Interior Features
•Breakfast Area, Combination Dining/Living, Combination Kitchen/Living, Family Room Off Kitchen, Stall Shower, Tub Shower, Walk-in Closet(s), Laundry: Upper Floor
Rooms List
•Living Room, Dining Room, Primary Bedroom, Bedroom 2, Bedroom 3, Kitchen, Family Room, Foyer, Laundry, Primary Bathroom, Full Bath, Half Bath
HOA/Condo Information
HOA Fee Includes
•Lawn Maintenance, Pool(s), Snow Removal, Trash
Community Features
•Pool - Outdoor, Club House, Tot Lots/Playground
Utilities
Cooling
•Central A/C, Electric
Heating
•Heat Pump(s), Electric
Property History
Apr 29, 2024
Active Under Contract
4/29/24
Active Under Contract
Apr 29, 2024
Active Under Contract
4/29/24
Active Under Contract
Apr 29, 2024
Active Under Contract
4/29/24
Active Under Contract
Apr 29, 2024
Active Under Contract
4/29/24
Active Under Contract
Apr 29, 2024
Active Under Contract
4/29/24
Active Under Contract
Apr 29, 2024
Active Under Contract
4/29/24
Active Under Contract
Miscellaneous
Lattitude : 40.053941
Longitude : -75.643755
MLS# : PACT2064450
Views : 113
Listing Courtesy: Margaret Sweeney of Long & Foster Real Estate, Inc.

0%

<1%

<2%

<2.5%

<3%

>=3%

0%

<1%

<2%

<2.5%

<3%

>=3%
Notes
Page: © 2024 EveryHome, Realtors, All Rights Reserved.
The data relating to real estate for sale on this website appears in part through the BRIGHT Internet Data Exchange program, a voluntary cooperative exchange of property listing data between licensed real estate brokerage firms, and is provided by BRIGHT through a licensing agreement. Listing information is from various brokers who participate in the Bright MLS IDX program and not all listings may be visible on the site. The property information being provided on or through the website is for the personal, non-commercial use of consumers and such information may not be used for any purpose other than to identify prospective properties consumers may be interested in purchasing. Some properties which appear for sale on the website may no longer be available because they are for instance, under contract, sold or are no longer being offered for sale. Property information displayed is deemed reliable but is not guaranteed. Copyright 2024 Bright MLS, Inc.
Presentation: © 2024 EveryHome, Realtors, All Rights Reserved. EveryHome is licensed by the Pennsylvania Real Estate Commission - License RB066839
Real estate listings held by brokerage firms other than EveryHome are marked with the IDX icon and detailed information about each listing includes the name of the listing broker.
The information provided by this website is for the personal, non-commercial use of consumers and may not be used for any purpose other than to identify prospective properties consumers may be interested in purchasing.
Some properties which appear for sale on this website may no longer be available because they are under contract, have sold or are no longer being offered for sale.
Some real estate firms do not participate in IDX and their listings do not appear on this website. Some properties listed with participating firms do not appear on this website at the request of the seller. For information on those properties withheld from the internet, please call 215-699-5555








 0%
0%  <1%
<1%  <2%
<2%  <2.5%
<2.5%  >=3%
>=3%