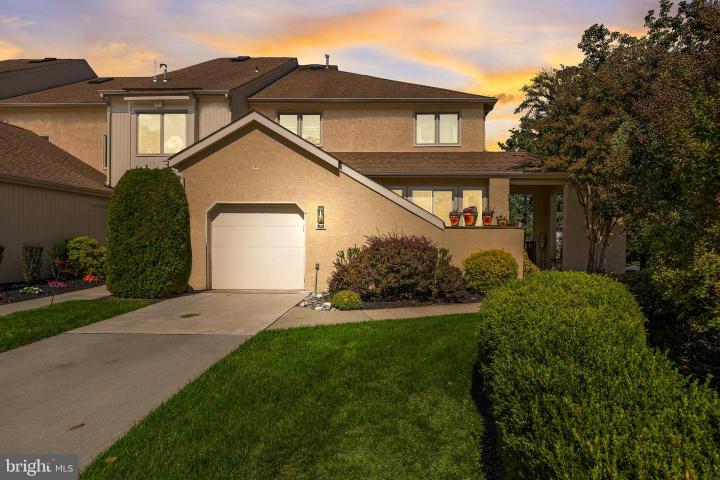Description
Tucked away in the sought-after Hill Houses of Chanticleer, this stunning end-unit condo offers a rare blend of space, style, and convenience in one of Cherry Hill’s premier communities Set at the end of a quiet cul-de-sac, the home welcomes you with a private entry porch before opening into a light-filled interior designed for both comfort and entertaining. With 3 bedrooms, 3 full baths, three separate decks, and a walk-out lower level, there’s no shortage of living space to enjoy. Inside, you’ll find a modern open layout highlighted by wide-plank hardwood flooring, expansive windows, and tasteful upgrades throughout. The living room centers around a cozy wood-burning fireplace and flows seamlessly to the dining area and deck overlooking beautifully maintained grounds. The chef’s kitchen is a showpiece with premium appliances, a Sub-Zero refrigerator, wine fridge, warming drawer, generous island seating, and abundant storage. Upstairs, the primary suite is a true retreat with an oversized walk-in closet and a spa-inspired bathroom. Two additional bedrooms, a renovated full bath, and a conveniently located laundry room complete the second level. The finished walk-out basement offers incredible versatility with gym flooring, a second fireplace, a full bath, and plenty of flexible space for work, play, or overnight guests. Notable features include: newer water heater, 2-zone HVAC, LED lighting, motorized window treatments, illuminated closets, and inside access to the attached garage. Parking is never an issue with a private driveway and additional guest spaces nearby. Residents of Chanticleer enjoy access to resort-style amenities—pool, tennis courts, clubhouse with fitness center, snow removal, and beautifully landscaped common areas. The community’s prime east side location places you near top-rated Cherry Hill East schools (including Bret Harte Elementary), shopping, dining, houses of worship, and major commuter routes. If you’ve been searching for a move-in ready home in one of Cherry Hill’s most desirable neighborhoods, this is the one. Schedule your private showing today!











 0%
0%  <1%
<1%  <2%
<2%  <2.5%
<2.5%  <3%
<3%  >=3%
>=3%



