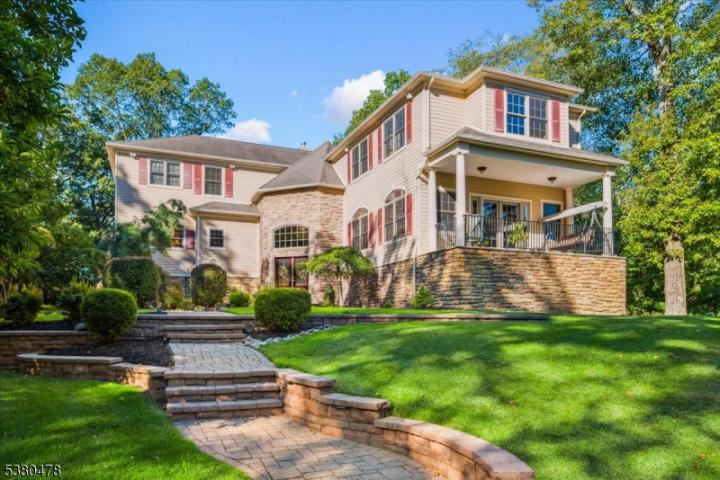For Sale
?
View other homes in Bridgewater Township, Ordered by Price
X
Asking Price - $1,680,000
Days on Market - 60
1600 Mountain Top Road
Mountain Top View Side
Bridgewater , NJ 08807
Featured Agent
EveryHome Realtor
Asking Price
$1,680,000
Days on Market
60
Bedrooms
5
Full Baths
5
Partial Baths
1
Acres
1.22
Lot Dimensions
53000 Sqft
Age
19
Heating
Natural Gas
Fireplaces
2
Cooling
Central Air
Water
Public
Sewer
Public
Garages
2
Basement
Walkout
Taxes (2024)
$27,499
Parking
Additional Parking
Additional Details Below

EveryHome Realtor
Views: 79
Featured Agent
EveryHome Realtor
Description
Expect to Be Impressed-Immaculate & Stunning 5-BR, 5.1-Bath Colonial, 4,605 Sq Ft of Luxury Living in Bridgewater's Premier Neighborhood. Perfectly Positioned on a Premium View Lot w/Breathtaking Winter Vistas, Set 300' Back From the Rd Ensuring Privacy & Tranquility. Custom Built & Impeccably Maintained, Filled w/High-End Finishes & Oversized Windows that Flood the Interior w/Tons of Natural Light, Grand 25'Foyer Sets the Tone Leads Into a Designer Eat-in Kit, Top-Tier Cabinetry, Food-Warmer, Gas Stove w/Separate Electric Top, Prof-Grade 1200 CFM Exhaust Hood & More. A Sunlit Breakfast Area w/French Drs Leads to a Serene Pvt Deck All Open to a Spacious LR Boasts, Wall of Windows w/Amazing Sunsets, Cozy Gas FP-Truly Inviting Ambiance. DR Complete w/Wet-Bar & Wine Fridge.1st Flr In-Law Suite w/Full Bath, Walk-in-Shower/WIC Offers Convenience & Flexibility. Beautiful Pvt Office w/French-Drs to a Bluestone Balcony. Even the Powder Rm is a Showpiece, w/a Black Granite Pedestal Sink & Copper-Finishes. Upstairs, the Expansive Primary-Suite is Fit for Royalty-w/a Gas FP, High-Tray Ceilings, Dual WIC's, Spa-Like Bath w/Lrg Walk-in Shower, Body Sprays, Over-Sized-Jacuzzi Tub & Granite Vanities w/Spacious Dressing Area. 3 Estate-Sized BR's w/a Jack & Jill Setup+Princess Suite. The Finished W/O Bsmt w/Full Bath, Abundant Storage, Access to Dual-Level Paver Patios w/Ponds, Fire-Pit & Amazing Landscaping. Striking Front Entrance w/Waterfalls & Dramatic Night-Lighting, Truly One-of-a-Kind


Room sizes
Living Room
21 x 21 1st Floor
Dining Room
25 x 14 1st Floor
Kitchen
27 x 17 1st Floor
Other Room 1
17 x 12 1st Floor
BedRoom 1
20 x 18 2nd Floor
BedRoom 2
17 x 16 2nd Floor
BedRoom 3
17 x 15 2nd Floor
BedRoom 4
17 x 13 2nd Floor
Other Room 2
22 x 12 1st Floor
Other Room 3
24 x 21 Ground Level
Location
Driving Directions
Foothill Rd to Mine Rd Veer Right to Crim, Right on Mountain Rd Top #1600 on Right / or Washington Valley Rd to Crim & Left on Mountain Top Rd
Listing Details
Summary
Architectural Type
•Colonial
Garage(s)
•Attached,Door Opener,Inside Entrance
Parking
•Additional Parking
Interior Features
Flooring
•Carpeting, Tile, Wood
Basement
•Finished-Partially, Full, Walkout, Storage Room
Fireplace(s)
• Gas Fireplace, Living Room
Inclusions
•Garbage Extra Charge
Interior Features
•Wet Bar,Bidet,High Ceilings,Jacuzzi Bath,Security System,Stereo System,Walk in Closets,Window Treatment
Appliances
•Central Vacuum, Cooktop - Gas, Dishwasher, Disposal, Dryer, Kitchen Exhaust Fan, Microwave Oven, Refrigerator, Self Cleaning Oven, Washer, Wine Refrigerator
Rooms List
•Master Bedroom: Dressing Room, Fireplace, Full Bath, Walk-In Closet
• Kitchen: Breakfast Bar, Center Island, Eat-In Kitchen, Pantry, Separate Dining Area
• 1st Floor Rooms: 1 Bedroom, Dining Room, Foyer, Kitchen, Living Room, Office, Powder Room
• 2nd Floor Rooms: 4 Or More Bedrooms, Bath Main, Bath(s)
• 3rd Floor Rooms: Attic
• Baths: Bidet, Jetted Tub, Stall Shower
• Suite: Bedroom 1, Full Bath
• Ground Level: Bath(s) Family Room, Storage Room, Utility Room, Walkout
Exterior Features
Lot Features
•Mountain View, Skyline View
Exterior Features
•Deck, Patio, Privacy Fence, Underground Lawn Sprinkler, Wood Fence, ConcBrd,Stone
Utilities
Cooling
•2 Units, Central Air, Multi-Zone Cooling
Heating
•2 Units, Forced Hot Air, Multi-Zone, Gas-Natural
Additional Utilities
•Gas-Natural
Miscellaneous
Lattitude : 40.6043
Longitude : -74.6013
MLS# : 3984088
Views : 79
Listing Courtesy: David Castellano of BHHS FOX & ROACH

0%

<1%

<2%

<2.5%

<3%

>=3%

0%

<1%

<2%

<2.5%

<3%

>=3%


Notes
Page: © 2025 EveryHome, Realtors, All Rights Reserved.
The data relating to real estate for sale on this website comes in part from the IDX Program of Garden State Multiple Listing Service, L.L.C. Real estate listings held by other brokerage firms are marked as IDX Listing. Information deemed reliable but not guaranteed. Copyright © 2025 Garden State Multiple Listing Service, L.L.C. All rights reserved. Notice: The dissemination of listings on this website does not constitute the consent required by N.J.A.C. 11:5.6.1 (n) for the advertisement of listings exclusively for sale by another broker. Any such consent must be obtained in writing from the listing broker.
Presentation: © 2025 EveryHome, Realtors, All Rights Reserved. EveryHome is licensed by the New Jersey Real Estate Commission - License 0901599
Real estate listings held by brokerage firms other than EveryHome are marked with the IDX icon and detailed information about each listing includes the name of the listing broker.
The information provided by this website is for the personal, non-commercial use of consumers and may not be used for any purpose other than to identify prospective properties consumers may be interested in purchasing.
Some properties which appear for sale on this website may no longer be available because they are under contract, have sold or are no longer being offered for sale.
Some real estate firms do not participate in IDX and their listings do not appear on this website. Some properties listed with participating firms do not appear on this website at the request of the seller. For information on those properties withheld from the internet, please call 215-699-5555











 0%
0%  <1%
<1%  <2%
<2%  <2.5%
<2.5%  <3%
<3%  >=3%
>=3%

