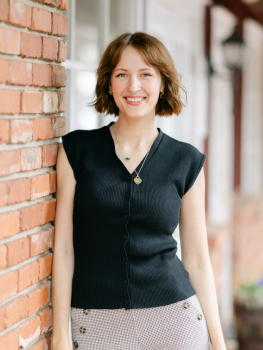For Sale
?
View other homes in New Providence Borough, Ordered by Price
X
Asking Price - $699,000
Days on Market - 100
16 Riverbend Court
Murray Hill
New Providence , NJ 07974
Featured Agent
EveryHome Agent
Asking Price
$699,000
Days on Market
100
Bedrooms
2
Full Baths
2
Partial Baths
1
Acres
2.11
Age
4
Heating
Natural Gas
Cooling
Central Air
Water
Public
Sewer
Public
Garages
1
Taxes (2024)
$13,885
Association
$549 Monthly
Parking
Shared Parking Lot
Additional Details Below

EveryHome Agent
Views: 17
Featured Agent
EveryHome Realtor
Description
LUXURY 2-BED/2.1 BATH TOWNHOUSE IN CHARMING NEW PROVIDENCE COMMUNITY CLOSE TO EVERYTHING! Just 20 units enjoy a private setting tucked off South St, blocks from Murray Hill train station & downtown w/ great restaurants & shops. High-end architectural features w/ columns, covered balconies w/ balustrades, copper roof accents, etc. Inside, thoughtful touches continue w/ carefree LVP flooring, open farmhouse-style staircases, oversized attached single-car garage w/ walk-in storage closet & first-floor Laundry. Ensuite Bedroom sits at the back of the 1st Level w/ access to a small Backyard patio, walk-in closet & updated Full Bath w/ tub/shower combo & single vanity w/ quartz countertop. 2nd Level is for living, relaxing & dining, boasting a large Living Room w/ Vaulted Ceiling, modern brass light fixtures, open industrial shelving & applied-molding accent wall. Sliders to Juliet balcony in front & covered cozy balcony in back offer a nice cross breeze as you relax or entertain. Eat-in Kitchen is clean & crisp w/ white cabinetry to the ceiling, granite countertops, subway tile backsplash & glistening SS appliances inc. 5-burner gas range, dishwasher & professional pull-down faucet. 3rd Level is a private sanctuary w/ large Primary Bedroom featuring tray ceiling, another covered balcony perfect for morning coffee, Walk-in-Closet w/ organizer system inc. drawers & En-Suite Bath w/ walk-in shower w/ river rock floor, soaker tub & double vanity w/ quartz countertop.


Room sizes
Living Room
18 x 20 1st Floor
Dining Room
9 x 7 1st Floor
Kitchen
10 x 10 1st Floor
Other Room 1
8 x 10 1st Floor
BedRoom 1
14 x 22 2nd Floor
BedRoom 2
12 x 12 Ground Level
Location
Driving Directions
South Street to Marion Avenue to Riverbend Court
Listing Details
Summary
Architectural Type
•Multi Floor Unit, Townhouse-Interior
Garage(s)
•Built-In,Inside Entrance
Parking
•Additional Parking, Lighting, Parking Lot-Shared
Interior Features
Flooring
•Tile, Vinyl-Linoleum
Interior Features
•CODetect,Smoke Detector,Soaking Tub,Stall Shower,Tub Shower,Walk in Closets
Appliances
•Carbon Monoxide Detector, Dishwasher, Disposal, Dryer, Microwave Oven, Range/Oven-Gas, Refrigerator, Washer
Rooms List
•Master Bedroom: Full Bath, Walk-In Closet
• Kitchen: Separate Dining Area
• 1st Floor Rooms: Breakfast Room, Dining Room, Kitchen, Living Room, Powder Room
• 2nd Floor Rooms: 1 Bedroom, Bath Main
• Baths: Soaking Tub, Stall Shower
• Ground Level: 1 Bedroom, Main Bath, Garage Entrance, Laundry
Exterior Features
Exterior Features
•Patio,Vinyl Fence, Composition Shingle, Composition Siding, Stone
Utilities
Cooling
•Central Air, Multi-Zone Cooling
Heating
•Forced Hot Air, Multi-Zone, Gas-Natural
Additional Utilities
•Gas-Natural
Miscellaneous
Lattitude : 40.69977
Longitude : -74.40138
MLS# : 3971646
Views : 17
Listing Courtesy: Scott Shuman of KELLER WILLIAMS REALTY

0%

<1%

<2%

<2.5%

<3%

>=3%

0%

<1%

<2%

<2.5%

<3%

>=3%


Notes
Page: © 2025 EveryHome, Realtors, All Rights Reserved.
The data relating to real estate for sale on this website comes in part from the IDX Program of Garden State Multiple Listing Service, L.L.C. Real estate listings held by other brokerage firms are marked as IDX Listing. Information deemed reliable but not guaranteed. Copyright © 2025 Garden State Multiple Listing Service, L.L.C. All rights reserved. Notice: The dissemination of listings on this website does not constitute the consent required by N.J.A.C. 11:5.6.1 (n) for the advertisement of listings exclusively for sale by another broker. Any such consent must be obtained in writing from the listing broker.
Presentation: © 2025 EveryHome, Realtors, All Rights Reserved. EveryHome is licensed by the New Jersey Real Estate Commission - License 0901599
Real estate listings held by brokerage firms other than EveryHome are marked with the IDX icon and detailed information about each listing includes the name of the listing broker.
The information provided by this website is for the personal, non-commercial use of consumers and may not be used for any purpose other than to identify prospective properties consumers may be interested in purchasing.
Some properties which appear for sale on this website may no longer be available because they are under contract, have sold or are no longer being offered for sale.
Some real estate firms do not participate in IDX and their listings do not appear on this website. Some properties listed with participating firms do not appear on this website at the request of the seller. For information on those properties withheld from the internet, please call 215-699-5555













 0%
0%  <1%
<1%  <2%
<2%  <2.5%
<2.5%  <3%
<3%  >=3%
>=3%



