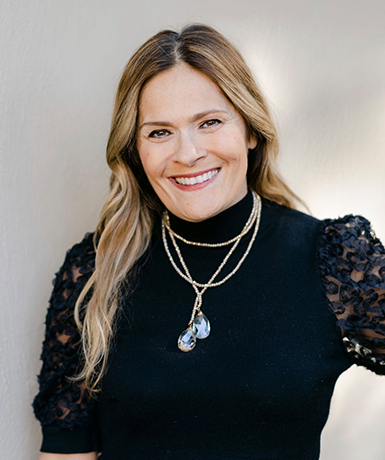For Sale
?
View other homes in Westfield Town, Ordered by Price
X
Asking Price - $1,249,000
Days on Market - 10
16 Manchester Drive
Westfield Town, NJ 07090
Featured Agent
EveryHome Agent
Asking Price
$1,249,000
Days on Market
10
Bedrooms
5
Full Baths
3
Partial Baths
0
Acres
0.44
Lot Dimensions
17515 Sqft
Age
66
Heating
Natural Gas
Fireplaces
1
Cooling
3 Units
Water
Public
Sewer
Public
Garages
2
Basement
Walkout
Taxes (2024)
$18,720
Pool
In-Ground Pool
Parking
1 Car
Additional Details Below

EveryHome Agent
Views: 11
Featured Agent
EveryHome Realtor
Description
A large inviting front porch leads to 16 Manchester Drive, Westfield. This well maintained large expanded Ranch is nestled on almost half acre of private property just one block from Jefferson Elementary School. As you walk thru the double front door, you enter a gracious foyer which leads you to 4 bedrooms/2 full baths on one side of the home, and a large primary suite on the other. The primary has a full bath, two walk in closets and a wall of built ins. The large Family Room has a wood burning fireplace and cabinetry.. There is a generous sized sun lit Living Room , a banquet sized Dining Room and an eat in kitchen. The huge finished lower level has expansive living space and offers addition rooms for enjoyment along with a built in wet bar, full bath and lots of storage. The walk out stairs leads to an oversized 2 car garage. Step outside to an inground pool, patio, storage shed and additional grass space for outside fun! This is a great opportunity for someone to add their personal touch and imagination to this wonderful home. Laundry and both levels, 3 zone heating and air, recessed lighting thru out and newer roof. Pool table and ping pong included.. Fireplace/chimney and Flue As-Is.No known issues.


Room sizes
Living Room
21 x 17 1st Floor
Dining Room
22 x 12 1st Floor
Kitchen
18 x 14 1st Floor
Family Room
18 x 17 1st Floor
Other Room 1
12 x 11 1st Floor
BedRoom 1
21 x 13 1st Floor
BedRoom 2
13 x 12 1st Floor
BedRoom 3
13 x 13 1st Floor
BedRoom 4
15 x 11 1st Floor
Other Room 2
6 x 5 1st Floor
Other Room 3
17 x 7 1st Floor
Location
Driving Directions
Central Ave to Reese to Manchester, or Boulevard to Caufield to Manchester
Listing Details
Summary
Architectural Type
•Expanded Ranch
Garage(s)
•Attached Garage, Garage Door Opener, Oversize Garage
Parking
•1 Car Width, Additional Parking, Blacktop
Interior Features
Flooring
•Carpeting, Laminate, Stone, Wood
Basement
•Finished, Full, Walkout, Exercise,Family Room,GameRoom,Laundry,Utility,Walkout
Fireplace(s)
•Wood Burning
Inclusions
•Cable TV Available, Garbage Extra Charge
Interior Features
•Wet Bar,Bidet,CODetect,Fire Alarm,Fire Extinguisher,Security System,Smoke Detector,Stall Tub,Walk in Closets
Appliances
•Carbon Monoxide Detector, Cooktop - Gas, Dishwasher, Dryer, Refrigerator, Self Cleaning Oven, Sump Pump, Wall Oven(s) - Gas, Washer
Rooms List
•Master Bedroom: 1st Floor, Full Bath, Walk-In Closet
• Kitchen: Eat-In Kitchen, Pantry, Separate Dining Area
• 1st Floor Rooms: 4 Or More Bedrooms, Bath Main, Dining Room, Family Room, Kitchen, Laundry Room, Living Room
• Baths: Bidet, Stall Shower
Exterior Features
Pool
•Gunite, Heated, In-Ground Pool
Exterior Features
•Curbs,Patio,Storage,Sprinkler,Vinyl Fence, Aluminum Siding, Stone
HOA/Condo Information
Community Features
•Pool-Outdoor
Utilities
Heating
•3 Units, Forced Hot Air, Multi-Zone, Gas-Natural
Additional Utilities
•All Underground, Electric, Gas-Natural
Miscellaneous
Lattitude : 40.63861
Longitude : -74.32658
MLS# : 3990072
Views : 11
Listing Courtesy: Carol Gross of COLDWELL BANKER REALTY

0%

<1%

<2%

<2.5%

<3%

>=3%

0%

<1%

<2%

<2.5%

<3%

>=3%


Notes
Page: © 2025 EveryHome, Realtors, All Rights Reserved.
The data relating to real estate for sale on this website comes in part from the IDX Program of Garden State Multiple Listing Service, L.L.C. Real estate listings held by other brokerage firms are marked as IDX Listing. Information deemed reliable but not guaranteed. Copyright © 2025 Garden State Multiple Listing Service, L.L.C. All rights reserved. Notice: The dissemination of listings on this website does not constitute the consent required by N.J.A.C. 11:5.6.1 (n) for the advertisement of listings exclusively for sale by another broker. Any such consent must be obtained in writing from the listing broker.
Presentation: © 2025 EveryHome, Realtors, All Rights Reserved. EveryHome is licensed by the New Jersey Real Estate Commission - License 0901599
Real estate listings held by brokerage firms other than EveryHome are marked with the IDX icon and detailed information about each listing includes the name of the listing broker.
The information provided by this website is for the personal, non-commercial use of consumers and may not be used for any purpose other than to identify prospective properties consumers may be interested in purchasing.
Some properties which appear for sale on this website may no longer be available because they are under contract, have sold or are no longer being offered for sale.
Some real estate firms do not participate in IDX and their listings do not appear on this website. Some properties listed with participating firms do not appear on this website at the request of the seller. For information on those properties withheld from the internet, please call 215-699-5555













 0%
0%  <1%
<1%  <2%
<2%  <2.5%
<2.5%  <3%
<3%  >=3%
>=3%



