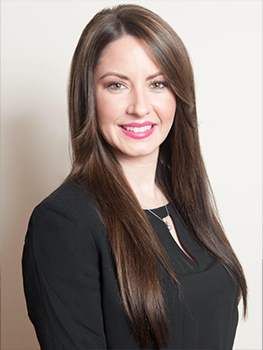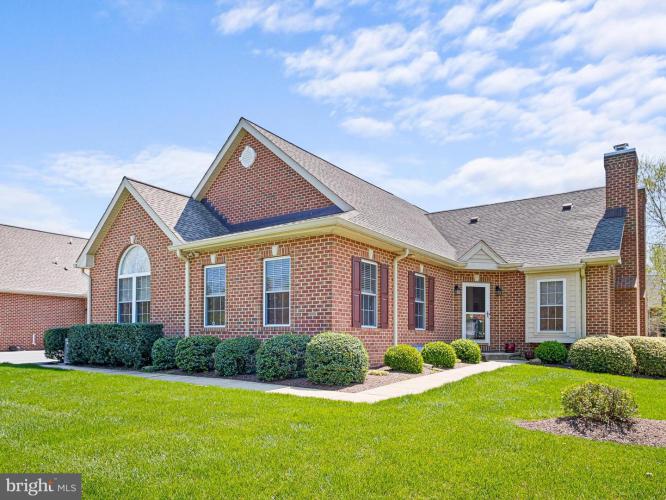For Sale
?
View other homes in Brandywine, Ordered by Price
X
Asking Price - $599,900
Days on Market - 12
16 Lynthwaite Farm Lane
Village Of Rocky R
Wilmington, DE 19803
Featured Agent
EveryHome Agent
Asking Price
$599,900
Days on Market
12
Bedrooms
2
Full Baths
3
Partial Baths
1
Interior SqFt
3,385
Age
21
Heating
Natural Gas
Fireplaces
1
Cooling
Central A/C
Water
Public
Sewer
Public
Garages
2
Taxes (2023)
4,709
Asociation
570 Monthly
Cap Fee
1,710
Additional Details Below

EveryHome Agent
Views: 28
Featured Agent
EveryHome Realtor
Description
Welcome to 16 Lynthwaite Farm Lane, nestled in the Village of Rocky Run, an 55+ community in North Wilmington. This exquisite home offers sophisticated, yet comfortable living with its 2+ bedrooms, 3.5 bathrooms, and over 3000 square feet of living space. As you step inside, you are greeted by the allure of hardwood floors that grace the majority of the main level, complemented by stylish paint and an abundance of recessed lighting thoughtfully integrated throughout the home. The living room boasts a Vaulted Ceiling and a cozy gas fireplace, seamlessly flowing into the formal dining room, which leads to the well-appointed kitchen. Here, wood cabinetry, Corian countertops, handmade Italian tile backsplash, stainless steel appliances, and a breakfast bar create an inviting space. Expanding beyond the kitchen, an extended family room offers more living space adjacent to the primary bedroom, where a Vaulted Ceiling, ceiling fan, and custom walk-in closet await. The fully renovated bathroom is a sanctuary of elegance, featuring stunning tile work, a glass shower door, and a double vanity. A stylish powder room with a pedestal sink and a conveniently located laundry room with above cabinetry complete the main level. Ascending to the upper level, you'll find a loft area and a generously sized second bedroom, accompanied by a lovely full bathroom with large vanity, linen closet and a shower/tub combination. The lower level has been recently finished to perfection, offering a recreation room, an additional bonus room or office, a full bathroom with a shower, a huge walk-in closet, and a thermostat-controlled wine room. Don't miss the chance to make this exceptional home your own!
Room sizes
Living Room
18 x 15 Main Level
Dining Room
10 x 11 Main Level
Kitchen
10 x 17 Main Level
Family Room
16 x 19 Main Level
Office
11 x 15 Lower Level
Master Bed
14 x 15 Main Level
Bedroom 2
25 x 15 Upper Level
Rec Room
18 x 21 Lower Level
Loft
15 x 15 Upper Level
Location
Driving Directions
Concord Pike (202) to Righter Pkwy to Lynthwaite Farm Ln, turn right, house on left.
Listing Details
Summary
Architectural Type
•Traditional
Garage(s)
•Garage Door Opener, Inside Access
Interior Features
Flooring
•Hardwood, Tile/Brick, Carpet
Basement
•Partially Finished, Poured Concrete, Sump Pump, Windows, Concrete Perimeter
Fireplace(s)
•Gas/Propane, Mantel(s)
Interior Features
•Attic, Built-Ins, Ceiling Fan(s), Combination Kitchen/Dining, Dining Area, Recessed Lighting, Skylight(s), Pantry, Primary Bath(s), Walk-in Closet(s), Tub Shower, Wine Storage, Wood Floors, Door Features: Storm, Laundry: Main Floor
Appliances
•Built-In Microwave, Cooktop, Dishwasher, Oven - Double, Oven - Wall, Stainless Steel Appliances, Water Heater, Washer, Dryer, Refrigerator
Rooms List
•Living Room, Dining Room, Primary Bedroom, Bedroom 2, Kitchen, Family Room, Loft, Office, Recreation Room
HOA/Condo Information
HOA Fee Includes
•Common Area Maintenance, Snow Removal, Management, Trash, Ext Bldg Maint, Sewer, Water
Community Features
•Club House, Common Grounds
Utilities
Cooling
•Central A/C, Electric
Heating
•Forced Air, Natural Gas
Miscellaneous
Lattitude : 39.814510
Longitude : -75.552950
MLS# : DENC2059974
Views : 28
Listing Courtesy: Catherine Ortner of Compass

0%

<1%

<2%

<2.5%

<3%

>=3%

0%

<1%

<2%

<2.5%

<3%

>=3%
Notes
Page: © 2024 EveryHome, Realtors, All Rights Reserved.
The data relating to real estate for sale on this website appears in part through the BRIGHT Internet Data Exchange program, a voluntary cooperative exchange of property listing data between licensed real estate brokerage firms, and is provided by BRIGHT through a licensing agreement. Listing information is from various brokers who participate in the Bright MLS IDX program and not all listings may be visible on the site. The property information being provided on or through the website is for the personal, non-commercial use of consumers and such information may not be used for any purpose other than to identify prospective properties consumers may be interested in purchasing. Some properties which appear for sale on the website may no longer be available because they are for instance, under contract, sold or are no longer being offered for sale. Property information displayed is deemed reliable but is not guaranteed. Copyright 2024 Bright MLS, Inc.
Presentation: © 2024 EveryHome, Realtors, All Rights Reserved. EveryHome is licensed by the Delaware Real Estate Commission - License RB-0020479
Real estate listings held by brokerage firms other than EveryHome are marked with the IDX icon and detailed information about each listing includes the name of the listing broker.
The information provided by this website is for the personal, non-commercial use of consumers and may not be used for any purpose other than to identify prospective properties consumers may be interested in purchasing.
Some properties which appear for sale on this website may no longer be available because they are under contract, have sold or are no longer being offered for sale.
Some real estate firms do not participate in IDX and their listings do not appear on this website. Some properties listed with participating firms do not appear on this website at the request of the seller. For information on those properties withheld from the internet, please call 215-699-5555








 0%
0%  <1%
<1%  <2%
<2%  <2.5%
<2.5%  >=3%
>=3%