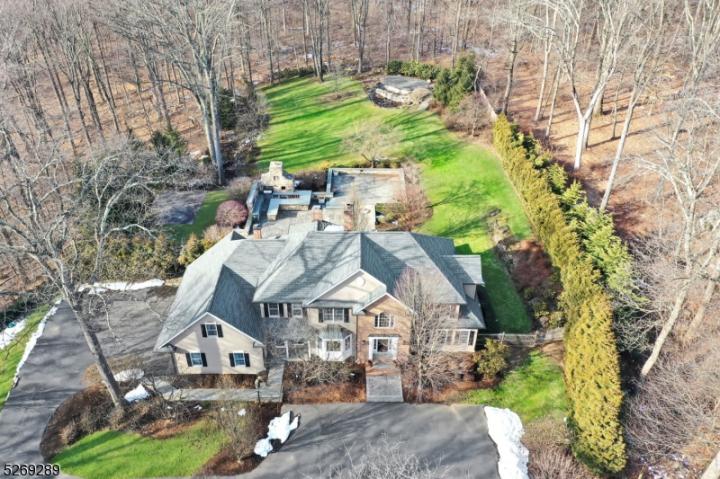No Longer Available
Asking Price - $1,100,000
Days on Market - 64
No Longer Available
16 Elk Ridge Road
Hickory Run Estates
Lebanon , NJ 07830
Featured Agent
EveryHome Realtor
Asking Price
$1,100,000
Days on Market
64
No Longer Available
Bedrooms
4
Full Baths
3
Partial Baths
2
Acres
5.01
Interior Sqft
4,339
Age
32
Heating
Gas
Fireplaces
2
Cooling
Central Air
Water
Well
Sewer
Private
Garages
3
Basement
Finished
Taxes (2023)
$18,890
Parking
Additional Parking
Additional Details Below

EveryHome Realtor
Views: 16
Featured Agent
EveryHome Realtor
Description
Expanded & renovated Custom Colonial loaded w character & special detailing including decorative moldings, window seats & built-ins. Set off the road on a private 5 acre lot in a desirable cul-de-sac neighborhood. Dramatic 2-story foyer. Extraordinary gourmet kitchen features an expansive soapstone center island breakfast bar w copper sink, brick wall w pizza oven, high-end appliances, buffet area w wet bar, reclaimed barn wood, breakfast area overlooking keeping room w gas fireplace & access to outdoor entertaining areas. Spacious family room centered on a wood-burning fireplace. Large living room has French doors to private office. Elegant formal dining room. Huge butler's pantry/mudroom. Primary bedroom suite w organized walk-in closet, vanity area & new lavish En-Suite marble bath w soaking tub. over-sized stall shower & double sinks. Big bedrooms including 2 bedrooms w Jack & Jill style bath. 1 bedroom has a private entrance perfect for guests. Convenient 2nd floor laundry room. Finished lower level greatly increases your living space w media/theater room, rec room, kitchenette & powder room. Sensational outdoor entertaining area has an outdoor kitchen w built-in grill, brick pizza oven & blue slate topped wet bar. The outdoor space includes slate patio sitting areas, lush professional landscaping, rock walls & a pond w waterfall feature. Whole house generator. Popular neighborhood near shopping, parks & commuting Rts 78, 31 & bus/train service. Blue Ribbon Voorhees HS.
Room sizes
Living Room
19 x 13 1st Floor
Dining Room
15 x 13 1st Floor
Kitchen
24 x 13 1st Floor
Family Room
21 x 15 1st Floor
Den Room
14 x 13 1st Floor
Other Room 1
19 x 19 1st Floor
BedRoom 1
17 x 13 2nd Floor
BedRoom 2
21 x 15 2nd Floor
BedRoom 3
15 x 13 2nd Floor
BedRoom 4
13 x 13 2nd Floor
Other Room 2
26 x 14 Basement
Other Room 3
29 x 14 Basement
Location
Driving Directions
Route 513 to Hickory Run Road, Right on Elk Ridge Road to #16
Listing Details
Summary
Architectural Type
•Colonial, Custom Home
Garage(s)
•Attached Garage, Oversize Garage
Parking
•Additional Parking, Blacktop
Interior Features
Flooring
•Carpeting, Tile, Wood
Basement
•Finished, Kitchen, Media Room, Powder Room, Rec Room, Storage Room, Utility Room
Fireplace(s)
•Family Room, Gas Fireplace, Kitchen, Wood Burning
Interior Features
•Wet Bar,CeilBeam,CODetect,Cathedral Ceilings,High Ceilings,Skylight,Smoke Detector,Soaking Tub,Stall Shower,Tub Shower,Walk in Closets
Appliances
•Carbon Monoxide Detector, Dishwasher, Generator-Built-In, Microwave Oven, Range/Oven-Gas, Refrigerator, Wine Refrigerator
Rooms List
•Master Bedroom: Full Bath, Walk-In Closet
• Kitchen: Breakfast Bar, Center Island, Eat-In Kitchen, Pantry
• 1st Floor Rooms: Breakfast Room, Dining Room, Family Room, Foyer, Garage Entrance, Kitchen, Living Room, Office, Pantry, Powder Room
• 2nd Floor Rooms: 4 Or More Bedrooms, Bath Main, Bath(s) Laundry Room
• Baths: Soaking Tub, Stall Shower
Exterior Features
Lot Features
•Cul-De-Sac, Open Lot, Pond On Lot, Wooded Lot
Exterior Features
•OutDoor Kitchen,Patio, Brick,CedarSid
Utilities
Cooling
•Central Air, Multi-Zone Cooling
Heating
•Forced Hot Air, Multi-Zone, GasPropO
Additional Utilities
•Electric, Gas-Propane
Miscellaneous
Lattitude : 40.7198920
Longitude : -74.863693
MLS# : 3888048
Views : 16
Listing Courtesy: Sharon Groben (gogroben@earthlink.net) of WEICHERT REALTORS

0%

<1%

<2%

<2.5%

<3%

>=3%

0%

<1%

<2%

<2.5%

<3%

>=3%
Notes
Page: © 2024 EveryHome, Realtors, All Rights Reserved.
The data relating to real estate for sale on this website comes in part from the IDX Program of Garden State Multiple Listing Service, L.L.C. Real estate listings held by other brokerage firms are marked as IDX Listing. Information deemed reliable but not guaranteed. Copyright © 2024 Garden State Multiple Listing Service, L.L.C. All rights reserved. Notice: The dissemination of listings on this website does not constitute the consent required by N.J.A.C. 11:5.6.1 (n) for the advertisement of listings exclusively for sale by another broker. Any such consent must be obtained in writing from the listing broker.
Presentation: © 2024 EveryHome, Realtors, All Rights Reserved. EveryHome is licensed by the New Jersey Real Estate Commission - License 0901599
Real estate listings held by brokerage firms other than EveryHome are marked with the IDX icon and detailed information about each listing includes the name of the listing broker.
The information provided by this website is for the personal, non-commercial use of consumers and may not be used for any purpose other than to identify prospective properties consumers may be interested in purchasing.
Some properties which appear for sale on this website may no longer be available because they are under contract, have sold or are no longer being offered for sale.
Some real estate firms do not participate in IDX and their listings do not appear on this website. Some properties listed with participating firms do not appear on this website at the request of the seller. For information on those properties withheld from the internet, please call 215-699-5555








 <1%
<1%  <2%
<2%  <2.5%
<2.5%  <3%
<3%  >=3%
>=3%