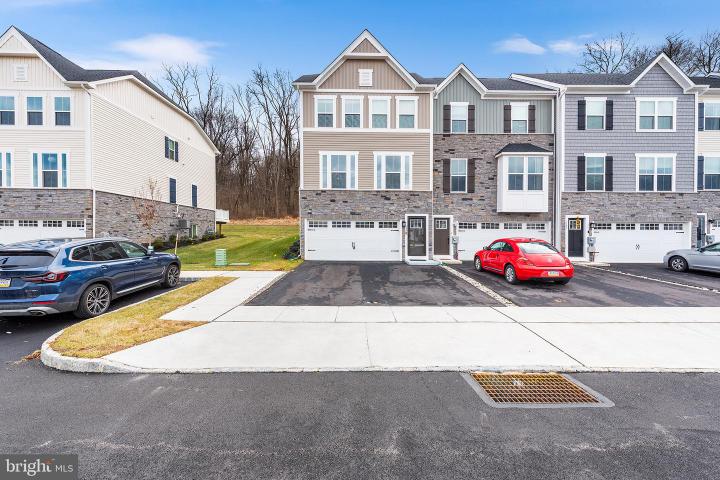No Longer Available
Asking Price - $600,000
Days on Market - 83
No Longer Available
159 Arden Way
Downingtown, PA 19335
Featured Agent
EveryHome Realtor
Asking Price
$600,000
Days on Market
83
No Longer Available
Bedrooms
3
Full Baths
3
Partial Baths
1
Interior SqFt
2,790
Age
2
Heating
Electric
Cooling
Central A/C
Water
Public
Sewer
Public
Garages
2
Taxes (2023)
9,426
Asociation
150 Monthly
Additional Details Below

EveryHome Agent
Views: 381
Featured Agent
EveryHome Realtor
Description
This modern, North-East facing 3-story Townhouse, which was built in 2022, includes 3 bedrooms, 3.5 bath, and a two-car garage. On the first floor you have the two-car garage with fully-finished epoxy flooring and an oversized multi-purpose room with attached full bath, which can be used as a 4th Bedroom, Media room, Gym or Office area. The Second floor boasts an open layout with a modern kitchen, dining room, and the Great/Living Room, which includes high-end custom upgrades, such as oversized Granite Countertops, Black Kitchen faucet and drop pendent lights, Dark stainless steel Appliances, Dark Cabinets, LED light fixtures throughout the house and a beautiful chandelier at dinning area. The living room leads to a large 20 x 10 deck with a sliding glass door, which is perfect for entertaining your guests indoor and outdoor. The top floor offers 3 bedrooms, 2 full baths, a nice-size laundry room and extra closet storage space. The Primary Bedroom is fully upgraded with a tray ceiling and LED lights with a walk-in closet. The Primary Bath features a large Dual Vanity space, Standing shower, and upgraded Jacuzzi tub. The 2nd and 3rd bedrooms are a good size to fit a queen bed and offers plenty of closet space. This great home in the Downingtown Area School District, is perfect for your busy lifestyle! This community offers convenience, comfort and luxury in Chester County. You will live close to everything Downingtown has to offer. Just a few minutes from home, you can meet friends at Station Tap Room, enjoy outside dining at Estrella, or stop in for happy hour at Victory Brewing. Buffalo Wild Wings, Wawa and Chick-fil-A are just as close. Highpoint at Downingtown is ideally located for commuters, too, with easy access to major highways. The community is located only 5 minutes from the Rt. 30 Bypass and 202.
Room sizes
Living Room
21 x 13 Main Level
Dining Room
21 x 11 Main Level
Kitchen
15 x 17 Main Level
Rec Room
21 x 15 Lower Level
Laundry
8 x 6 Upper Level
Foyer
4 x 8 Lower Level
Master Bed
15 x 19 Upper Level
Bedroom 2
11 x 12 Upper Level
Bedroom 3
10 x 12 Upper Level
Primary Bath
6 x 16 Upper Level
Full Bath
8 x 5 Upper Level
Half Bath
6 x 5 Main Level
Location
Driving Directions
Take US-202 S to East Caln Township. Take the US-30 BUS W exit from US-30 W. Take Quarry Rd and W Boot Rd to Arden Wy.
Listing Details
Summary
Architectural Type
•Traditional
Interior Features
Basement
•Full, Fully Finished, Concrete Perimeter
Interior Features
•Pantry, Kitchen - Island, Laundry: Upper Floor
Appliances
•Built-In Microwave, Built-In Range, Dishwasher, Disposal, Oven - Self Cleaning, Refrigerator, Stainless Steel Appliances
Rooms List
•Living Room, Dining Room, Primary Bedroom, Bedroom 2, Bedroom 3, Kitchen, Foyer, Laundry, Recreation Room, Primary Bathroom, Full Bath, Half Bath
Exterior Features
Exterior Features
•Stone, Wood Siding
HOA/Condo Information
HOA Fee Includes
•Snow Removal, Lawn Maintenance, Trash
Utilities
Cooling
•Central A/C, Electric
Heating
•Baseboard - Electric, Electric
Property History
Mar 30, 2024
Price Decrease
$625,000 to $600,000 (-4.00%)
Feb 28, 2024
Price Decrease
$650,000 to $625,000 (-3.85%)
Miscellaneous
Lattitude : 40.001971
Longitude : -75.683978
MLS# : PACT2058804
Views : 381
Listing Courtesy: Michael Severns of Redfin Corporation

0%

<1%

<2%

<2.5%

<3%

>=3%

0%

<1%

<2%

<2.5%

<3%

>=3%
Notes
Page: © 2024 EveryHome, Realtors, All Rights Reserved.
The data relating to real estate for sale on this website appears in part through the BRIGHT Internet Data Exchange program, a voluntary cooperative exchange of property listing data between licensed real estate brokerage firms, and is provided by BRIGHT through a licensing agreement. Listing information is from various brokers who participate in the Bright MLS IDX program and not all listings may be visible on the site. The property information being provided on or through the website is for the personal, non-commercial use of consumers and such information may not be used for any purpose other than to identify prospective properties consumers may be interested in purchasing. Some properties which appear for sale on the website may no longer be available because they are for instance, under contract, sold or are no longer being offered for sale. Property information displayed is deemed reliable but is not guaranteed. Copyright 2024 Bright MLS, Inc.
Presentation: © 2024 EveryHome, Realtors, All Rights Reserved. EveryHome is licensed by the Pennsylvania Real Estate Commission - License RB066839
Real estate listings held by brokerage firms other than EveryHome are marked with the IDX icon and detailed information about each listing includes the name of the listing broker.
The information provided by this website is for the personal, non-commercial use of consumers and may not be used for any purpose other than to identify prospective properties consumers may be interested in purchasing.
Some properties which appear for sale on this website may no longer be available because they are under contract, have sold or are no longer being offered for sale.
Some real estate firms do not participate in IDX and their listings do not appear on this website. Some properties listed with participating firms do not appear on this website at the request of the seller. For information on those properties withheld from the internet, please call 215-699-5555








 0%
0%  <1%
<1%  <2%
<2%  <2.5%
<2.5%  >=3%
>=3%