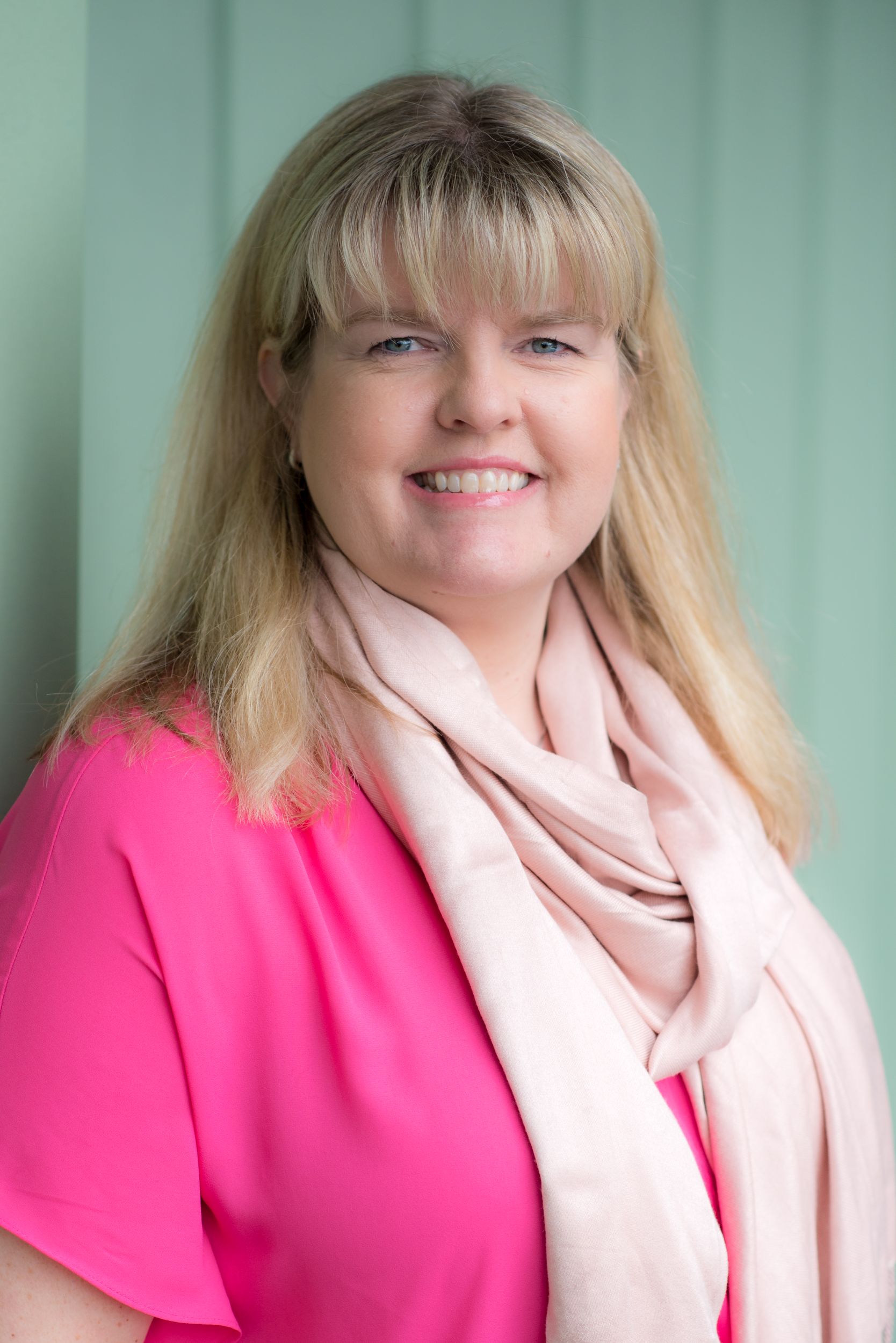For Sale
?
View other homes in Warwick, Ordered by Price
X
Asking Price - $509,900
Days on Market - 64
158 South Street Extension
Warwick, NY 10990
Featured Agent
EveryHome Realtor
Asking Price
$509,900
Days on Market
64
Bedrooms
3
Full Baths
1
Partial Baths
1
Acres
0.59
Interior Sqft
1,872
Age
58
Heating
Natural Gas
Fireplaces
1
Cooling
Window Unit
Water
Public
Sewer
Public
Garages
1
Basement
Walkout
Taxes
$10,211
Parking
Attached
Additional Details Below

EveryHome Realtor
Views: 43
Featured Agent
EveryHome Realtor
Description
This charming Village property is best described as a comfortable, easy living home that boasts a large screened-in porch (SIP) & a spacious backyard, offering the perfect blend of indoor/outdoor living. The beauty of a Split Level is the ease of moving about. The living area pops with built-in cabinets, hardwood floors in LR/DR/hallway & the spiffy walk-through kitchen which opens to the SIP. The big decision of the day will be should we eat indoors or out on the porch? Going 5 steps up, you will find 3 BRs with HW floors & a trendy main bath. Going 6 steps down from the kitchen leads you to the spacious finished lower level, featuring a wood-burning fireplace insert, a 2nd bath with shower & a laundry room with walkout door to backyard. Workshop has a built-in workbench, a big porcelain sink, & a door leading to the garage bay. Across the bridge over the babbling brook is the oversized backyard and tool shed. Close to shops, eateries, parks & seasonal farmers market. FUN!
Location
Listing Details
Summary
Design Type
• Frame, Asbestos
Architectural Type
•Split Level
Parking
•Attached, 1 Car Attached, Driveway
Interior Features
Basement
•Walk-Out Access
Fireplace(s)
•Wood Burning Stove
Exclusions
•Dryer, Second Freezer, Washer
Interior Features
•Entrance Foyer, Granite Counters, Open kitchen, Walk Through Kitchen
Appliances
•Dishwasher, Oven, Refrigerator
Exterior Features
Additional Exterior Features
•Dryer, Second Freezer, Washer
Utilities
Heating
•Electric, Natural Gas, Wood, Baseboard, Forced Air
Hot Water
•Gas Stand Alone
Miscellaneous
Lattitude : 41.24151
Longitude : -74.35446
MLS# : ONEH6294032
Views : 43
Listing Courtesy: Elizabeth Mitchell of Keller Williams Realty

0%

<1%

<2%

<2.5%

<3%

>=3%

0%

<1%

<2%

<2.5%

<3%

>=3%
Notes
Page: © 2024 EveryHome, Realtors, All Rights Reserved.
The data relating to real estate for sale or lease on this web site comes in part from OneKey™ MLS. Real estate listings held by brokerage firms are marked with the OneKey™ MLS logo or an abbreviated logo and detailed information about them includes the name of the listing broker. IDX information is provided exclusively for personal, non-commercial use, and may not be used for any purpose other than to identify prospective properties consumers may be interested in purchasing. Information is deemed reliable but not guaranteed. Copyright 2024 OneKey™ MLS. All rights reserved.
Presentation: © 2024 EveryHome, Realtors, All Rights Reserved. EveryHome is licensed by the New York Real Estate Commission - License 103112063
Real estate listings held by brokerage firms other than EveryHome are marked with the IDX icon and detailed information about each listing includes the name of the listing broker.
The information provided by this website is for the personal, non-commercial use of consumers and may not be used for any purpose other than to identify prospective properties consumers may be interested in purchasing.
Some properties which appear for sale on this website may no longer be available because they are under contract, have sold or are no longer being offered for sale.
Some real estate firms do not participate in IDX and their listings do not appear on this website. Some properties listed with participating firms do not appear on this website at the request of the seller. For information on those properties withheld from the internet, please call 215-699-5555








 <1%
<1%  <2%
<2%  <2.5%
<2.5%  <3%
<3%  >=3%
>=3%