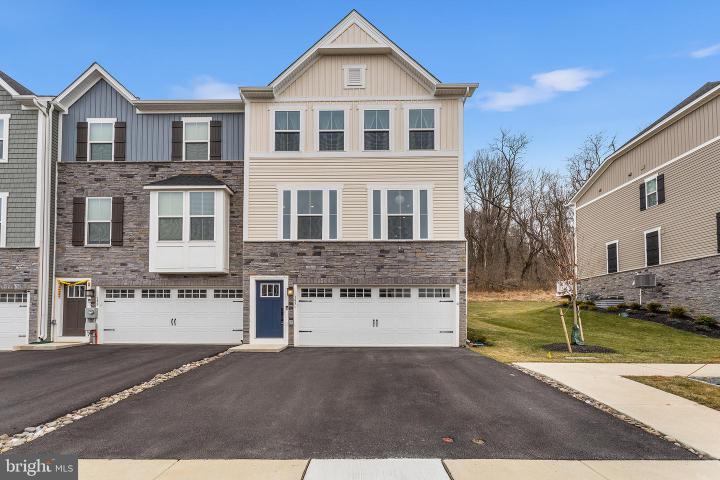No Longer Available
Asking Price - $610,000
Days on Market - 66
No Longer Available
157 Arden Way
Downingtown, PA 19335
Featured Agent
EveryHome Realtor
Asking Price
$610,000
Days on Market
66
No Longer Available
Bedrooms
3
Full Baths
3
Partial Baths
1
Acres
0.03
Interior SqFt
2,790
Age
2
Heating
Electric
Cooling
Central A/C
Water
Public
Sewer
Public
Garages
2
Taxes (2023)
9,426
Association
150 Monthly
Cap Fee
1,000
Additional Details Below

EveryHome Agent
Views: 311
Featured Agent
EveryHome Realtor
Description
Welcome home to this practically new construction 3 bedroom, 3.5 bath townhome in the desirable Highpoint at Downingtown community. On the main living level, you are greeted by a fabulous open layout anchored by the gorgeous kitchen with custom backsplash, ample cabinets, stainless steel appliances and an expansive island, perfect for both entertaining and everyday. The dining room provides space for a more formal gathering, while the living room is perfect for movie night evenings at home. Sliding glass doors from the living room lead to a large, upgraded, composite deck overlooking a nature setting. An elegant flight of oak stairs (another upgrade!) lead to the upper level boasting three bedrooms, two baths, and a full sized second-floor laundry with extra shelf space and an optional laundry tub. No need to worry about storage space as generous closets abound in all bedrooms. The primary suite is a private retreat accented with an upgraded tray ceiling and featuring an enormous walk-in closet. The En-Suite bath boasts an upgraded Jacuzzi tub, a separate shower, and a dual vanity for the ultimate convenience. A finished lower level provides flexible space for a fourth bedroom, home office, study space, gym, or whatever fit your needs. A two-car garage completes this perfect home package. Proudly located in the Downingtown Area School District, minutes from Wegmans and Routes 202 and 30 - this community offers convenience, comfort and luxury in Chester County. A job relocation is the only reason this home is available and with many upgrades throughout the home and at a $20K lot premium upgrade, their relocation is your opportunity!
Room sizes
Living Room
x Main Level
Dining Room
x Main Level
Kitchen
x Main Level
Family Room
x Lower Level
Half Bath
x Main Level
Master Bed
x Upper Level
Bedroom 2
x Upper Level
Bedroom 3
x Upper Level
Primary Bath
x Upper Level
Full Bath
x Upper Level
Location
Driving Directions
Take Brandywine Ave (Route 322) to Boot Rd, Turn Right onto Arden Way, Home will be on the Left.
Listing Details
Summary
Architectural Type
•Colonial
Garage(s)
•Garage - Front Entry, Inside Access, Built In, Basement Garage
Interior Features
Basement
•Fully Finished, Partial, Concrete Perimeter
Interior Features
•Kitchen - Island, Pantry, Kitchen - Eat-In, Laundry: Upper Floor
Appliances
•Built-In Microwave, Dishwasher, Disposal, Energy Efficient Appliances, Oven - Self Cleaning, Oven - Single, Refrigerator, Stainless Steel Appliances, Oven/Range - Gas
Rooms List
•Living Room, Dining Room, Primary Bedroom, Bedroom 2, Bedroom 3, Kitchen, Family Room, Primary Bathroom, Full Bath, Half Bath
Exterior Features
Exterior Features
•Vinyl Siding, Stone
HOA/Condo Information
HOA Fee Includes
•Snow Removal, Lawn Maintenance, Common Area Maintenance
Utilities
Cooling
•Central A/C, Electric
Heating
•Forced Air, Electric
Property History
Apr 22, 2024
Active Under Contract
4/22/24
Active Under Contract
Apr 22, 2024
Active Under Contract
4/22/24
Active Under Contract
Apr 22, 2024
Active Under Contract
4/22/24
Active Under Contract
Apr 22, 2024
Active Under Contract
4/22/24
Active Under Contract
Apr 22, 2024
Active Under Contract
4/22/24
Active Under Contract
Apr 22, 2024
Active Under Contract
4/22/24
Active Under Contract
Apr 22, 2024
Active Under Contract
4/22/24
Active Under Contract
Apr 22, 2024
Active Under Contract
4/22/24
Active Under Contract
Apr 11, 2024
Price Decrease
$619,000 to $610,000 (-1.45%)
Mar 1, 2024
Price Decrease
$645,000 to $619,000 (-4.03%)
Miscellaneous
Lattitude : 40.001986
Longitude : -75.683942
MLS# : PACT2059976
Views : 311
Listing Courtesy: Blakely Minton of Redfin Corporation

0%

<1%

<2%

<2.5%

<3%

>=3%

0%

<1%

<2%

<2.5%

<3%

>=3%
Notes
Page: © 2024 EveryHome, Realtors, All Rights Reserved.
The data relating to real estate for sale on this website appears in part through the BRIGHT Internet Data Exchange program, a voluntary cooperative exchange of property listing data between licensed real estate brokerage firms, and is provided by BRIGHT through a licensing agreement. Listing information is from various brokers who participate in the Bright MLS IDX program and not all listings may be visible on the site. The property information being provided on or through the website is for the personal, non-commercial use of consumers and such information may not be used for any purpose other than to identify prospective properties consumers may be interested in purchasing. Some properties which appear for sale on the website may no longer be available because they are for instance, under contract, sold or are no longer being offered for sale. Property information displayed is deemed reliable but is not guaranteed. Copyright 2024 Bright MLS, Inc.
Presentation: © 2024 EveryHome, Realtors, All Rights Reserved. EveryHome is licensed by the Pennsylvania Real Estate Commission - License RB066839
Real estate listings held by brokerage firms other than EveryHome are marked with the IDX icon and detailed information about each listing includes the name of the listing broker.
The information provided by this website is for the personal, non-commercial use of consumers and may not be used for any purpose other than to identify prospective properties consumers may be interested in purchasing.
Some properties which appear for sale on this website may no longer be available because they are under contract, have sold or are no longer being offered for sale.
Some real estate firms do not participate in IDX and their listings do not appear on this website. Some properties listed with participating firms do not appear on this website at the request of the seller. For information on those properties withheld from the internet, please call 215-699-5555








 0%
0%  <1%
<1%  <2%
<2%  <2.5%
<2.5%  >=3%
>=3%