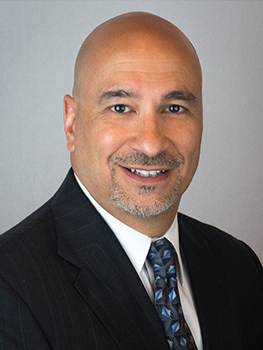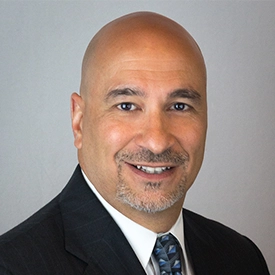For Sale
?
View other homes in Montgomery, Ordered by Price
X
Asking Price - $399,000
Days on Market - 26
156 Boyd Street
Montgomery, NY 12549
Featured Agent
EveryHome Agent
Asking Price
$399,000
Days on Market
26
Bedrooms
3
Full Baths
2
Partial Baths
0
Acres
0.17
Interior Sqft
1,214
Age
91
Heating
Natural Gas
Cooling
N/A
Water
Public
Sewer
Public
Garages
2
Basement
Full
Taxes
$7,540
Parking
Detached
Additional Details Below

EveryHome Agent
Views: 4
Featured Agent
EveryHome Realtor
Description
Beautiful quintessential home in the Village of Montgomery. Lovingly maintained by one family since 1960. This charming 3 bedroom, 2 bathroom house is the perfect blend of old-world charm and modern amenities. Enter into your brightly lit eat-in kitchen with updated Corian Counters and sink; also featuring a brand new gas oven/range. Continue through to the living room with ample space and a free-standing fireplace for those chilly nights. The main bedroom is spacious with Anderson windows and a private on-suite. There is a split system a/c located in the living room. The laundry area is also located on the first floor. Upstairs are two nicely appointed bedrooms, a full bathroom, and a linen closet. The attic and basement are good for storage. The home comes with a whole-house automatic generator, for when emergencies occur. Step outside to your front or back-covered porch, and relax! You have a two-car garage, there is also a decent-sized garden shed. The roof on the house is two years old; and many updates have been done over the years, including windows. Located in the highly sought-after Valley Central School District. It is a wonderful property with nothing to do but move in and the location can't be beat. Walk to restaurants, stores, and shopping.Great commuter and telecommunications property.
Location
Listing Details
Summary
Architectural Type
•Arts and Crafts
Parking
•Detached, 2 Car Detached, Driveway, Garage
Interior Features
Interior Features
•Master Downstairs, Eat-in Kitchen
Appliances
•Dryer, Microwave, Oven, Refrigerator
Utilities
Heating
•Natural Gas, Hot Water
Hot Water
•Gas Stand Alone
Miscellaneous
Lattitude : 41.522868
Longitude : -74.236932
MLS# : ONEH6302233
Views : 4
Listing Courtesy: Elizabeth Zambuto of Stepping Stone Realty

0%

<1%

<2%

<2.5%

<3%

>=3%

0%

<1%

<2%

<2.5%

<3%

>=3%
Notes
Page: © 2024 EveryHome, Realtors, All Rights Reserved.
The data relating to real estate for sale or lease on this web site comes in part from OneKey™ MLS. Real estate listings held by brokerage firms are marked with the OneKey™ MLS logo or an abbreviated logo and detailed information about them includes the name of the listing broker. IDX information is provided exclusively for personal, non-commercial use, and may not be used for any purpose other than to identify prospective properties consumers may be interested in purchasing. Information is deemed reliable but not guaranteed. Copyright 2024 OneKey™ MLS. All rights reserved.
Presentation: © 2024 EveryHome, Realtors, All Rights Reserved. EveryHome is licensed by the New York Real Estate Commission - License 103112063
Real estate listings held by brokerage firms other than EveryHome are marked with the IDX icon and detailed information about each listing includes the name of the listing broker.
The information provided by this website is for the personal, non-commercial use of consumers and may not be used for any purpose other than to identify prospective properties consumers may be interested in purchasing.
Some properties which appear for sale on this website may no longer be available because they are under contract, have sold or are no longer being offered for sale.
Some real estate firms do not participate in IDX and their listings do not appear on this website. Some properties listed with participating firms do not appear on this website at the request of the seller. For information on those properties withheld from the internet, please call 215-699-5555








 <1%
<1%  <2%
<2%  <2.5%
<2.5%  <3%
<3%  >=3%
>=3%