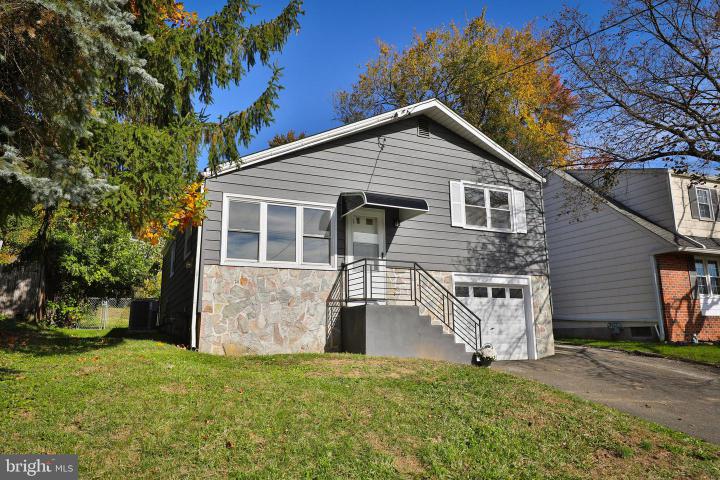No Longer Available
Asking Price - $379,900
Days on Market - 20
No Longer Available
1552 Fitzwatertown Road
Willow Grove, PA 19090
Featured Agent
EveryHome Realtor
Asking Price
$379,900
Days on Market
20
No Longer Available
Bedrooms
3
Full Baths
1
Partial Baths
1
Acres
0.12
Interior SqFt
1,420
Age
58
Heating
Natural Gas
Cooling
Central A/C
Water
Public
Sewer
Public
Garages
1
Taxes (2023)
4,716
Additional Details Below

EveryHome Realtor
Views: 507
Featured Agent
EveryHome Realtor
Description
Move right in to this recently remodeled Split Level home in desirable Abington Township! Enter the bright living room with new recessed lighting and laminate wood flooring, opening to the beautifully renovated kitchen and dining area. Special features include new wood shaker cabinets, ceramic floors, quartz counters, and stainless steel appliances. A spacious family room provides additional living space and access to the side yard and driveway. The unfinished basement offers great storage space and a laundry area with new washer and dryer. Three well appointed, ample bedrooms, with refinished hardwood floors, are on the second level. A full updated bathroom with new ceramic flooring, shower/tub, toilet and vanity completes this level. The fenced in backyard is perfect for entertaining family and friends. Both the exterior and interior are freshly painted in neutral colors. Additional upgrades include new central air, new storm doors, new light switches and outlets, recessed lighting and more! Conveniently located close to shopping, parks, entertainment, transportation, Abington Hospital, municipal buildings, and “Blue Ribbon” Abington Schools, a must see! Priced to Sell!
Room sizes
Living Room
23 x 13 Main Level
Kitchen
10 x 11 Main Level
Family Room
14 x 14 Lower Level
Basement
34 x 12 Lower Level
Bedroom 1
15 x 11 Upper Level
Bedroom 2
12 x 12 Upper Level
Bedroom 3
10 x 12 Upper Level
Bathroom 1
x Upper Level
Location
Driving Directions
Go north on Susquehanna Road, make a right on Fitzwatertown, and house will be on your left.
Listing Details
Summary
Architectural Type
•Split Level
Garage(s)
•Garage - Front Entry
Interior Features
Flooring
•Hardwood, Ceramic Tile, Laminate Plank
Basement
•Partially Finished, Walkout Level, Outside Entrance, Improved, Block
Interior Features
•Ceiling Fan(s), Floor Plan - Open, Kitchen - Island, Recessed Lighting, Upgraded Countertops, Wood Floors, Laundry: Basement
Appliances
•Stainless Steel Appliances
Rooms List
•Living Room, Bedroom 2, Bedroom 3, Kitchen, Family Room, Basement, Bedroom 1, Bathroom 1
Exterior Features
Exterior Features
•Stone, Aluminum Siding
Utilities
Cooling
•Central A/C, Electric
Heating
•Forced Air, Natural Gas
Miscellaneous
Lattitude : 40.141250
Longitude : -75.140390
MLS# : PAMC2095062
Views : 507
Listing Courtesy: Renee Meister of Quinn & Wilson, Inc.

0%

<1%

<2%

<2.5%

<3%

>=3%

0%

<1%

<2%

<2.5%

<3%

>=3%
Notes
Page: © 2024 EveryHome, Realtors, All Rights Reserved.
The data relating to real estate for sale on this website appears in part through the BRIGHT Internet Data Exchange program, a voluntary cooperative exchange of property listing data between licensed real estate brokerage firms, and is provided by BRIGHT through a licensing agreement. Listing information is from various brokers who participate in the Bright MLS IDX program and not all listings may be visible on the site. The property information being provided on or through the website is for the personal, non-commercial use of consumers and such information may not be used for any purpose other than to identify prospective properties consumers may be interested in purchasing. Some properties which appear for sale on the website may no longer be available because they are for instance, under contract, sold or are no longer being offered for sale. Property information displayed is deemed reliable but is not guaranteed. Copyright 2024 Bright MLS, Inc.
Presentation: © 2024 EveryHome, Realtors, All Rights Reserved. EveryHome is licensed by the Pennsylvania Real Estate Commission - License RB066839
Real estate listings held by brokerage firms other than EveryHome are marked with the IDX icon and detailed information about each listing includes the name of the listing broker.
The information provided by this website is for the personal, non-commercial use of consumers and may not be used for any purpose other than to identify prospective properties consumers may be interested in purchasing.
Some properties which appear for sale on this website may no longer be available because they are under contract, have sold or are no longer being offered for sale.
Some real estate firms do not participate in IDX and their listings do not appear on this website. Some properties listed with participating firms do not appear on this website at the request of the seller. For information on those properties withheld from the internet, please call 215-699-5555








 0%
0%  <1%
<1%  <2%
<2%  <3%
<3%  >=3%
>=3%