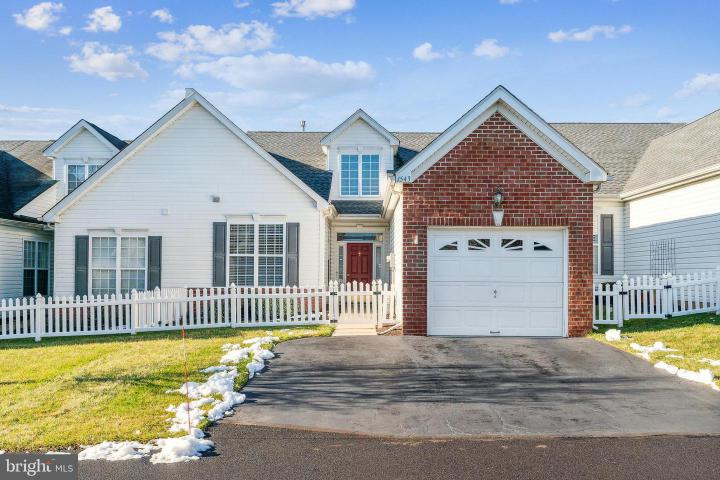No Longer Available
Asking Price - $449,329
Days on Market - 119
No Longer Available
1543 Tarrington Way
Tarrington Village
Hatfield, PA 19440
Featured Agent
EveryHome Agent
Asking Price
$449,329
Days on Market
119
No Longer Available
Bedrooms
2
Full Baths
2
Partial Baths
1
Acres
0.04
Interior SqFt
1,877
Age
20
Heating
Natural Gas
Cooling
Central A/C
Water
Public
Sewer
Public
Garages
1
Taxes (2022)
5,979
Association
230 Monthly
Cap Fee
2,640
Additional Details Below

EveryHome Agent
Views: 527
Featured Agent
EveryHome Realtor
Description
Photos coming January 9 Lovingly maintained home in the active adult community of Tarrington Village, has everything you need to enjoy life to its fullest! Newly installed luxury floors in the living and dining rooms. Upon entry to the foyer you will feel the roominess of the open layout of this charming home. The large, eat-in kitchen has plenty of counter space, oak cabinets with loads of storage, a pantry, open access to the living room/dining room and access to the one car garage. The formal dining room has beautiful chair rail and crown molding and opens into the living room which has a Vaulted Ceiling, large rear window and access to the sunroom/office. The sunroom has a Vaulted Ceiling, ceiling fan and big windows on three sides to let the sun shine in. There is also access to a private rear patio, the perfect place to enjoy an afternoon tea! The main floor also hosts a large owner's suite with Vaulted Ceiling, 2 closets (one a HUGE walk-in) and attached owner's bathroom, with tile floor, double sinks and a generous walk in shower. There is also a 2nd bedroom with a nice sized closet, a hall bathroom with tub/shower combination, and the laundry room on the main floor. Head up the stairs and you will find an awesome loft space that could be used for an office, family room, guest room, 3rd bedroom, etc. There is also a half bathroom on the second level and a nice sized storage area for your needs. Let someone else worry about shoveling the snow and mowing the grass! The Homeowners Association covers all of that and more! Enjoy the lovely walking trails through the development and the convenience of LOCATION. You are close to major highways, shopping and fine dining! Schedule your showing today!
Room sizes
Living Room
x Main Level
Dining Room
x Main Level
Kitchen
x Main Level
Primary Bath
x Main Level
Laundry
x Main Level
Master Bed
x Main Level
Sun Room
x Main Level
Storage Room
x Upper Level
Loft
x Upper Level
Location
Driving Directions
From West Orvilla Rd
Listing Details
Summary
Architectural Type
•Ranch/Rambler
Interior Features
Basement
•Concrete Perimeter
Interior Features
•Ceiling Fan(s), Chair Railings, Combination Dining/Living, Crown Moldings, Entry Level Bedroom, Floor Plan - Open, Kitchen - Eat-In, Pantry, Primary Bath(s), Walk-in Closet(s), Wood Floors, Laundry: Main Floor
Rooms List
•Living Room, Dining Room, Primary Bedroom, Kitchen, Sun/Florida Room, Laundry, Loft, Storage Room, Primary Bathroom
Exterior Features
Exterior Features
•Vinyl Siding
Utilities
Cooling
•Central A/C, Electric
Heating
•Forced Air, Natural Gas
Property History
Jan 26, 2024
Price Increase
$449,329 to $460,000 (2.37%)
Jan 26, 2024
Price Increase
$449,329 to $460,000 (2.37%)
Jan 26, 2024
Price Increase
$449,329 to $460,000 (2.37%)
Jan 22, 2024
Price Decrease
$460,000 to $449,329 (-2.32%)
Miscellaneous
Lattitude : 40.269910
Longitude : -75.291510
MLS# : PAMC2092304
Views : 527
Listing Courtesy: Jay Epstein of Keller Williams Real Estate - Newtown

0%

<1%

<2%

<2.5%

<3%

>=3%

0%

<1%

<2%

<2.5%

<3%

>=3%
Notes
Page: © 2024 EveryHome, Realtors, All Rights Reserved.
The data relating to real estate for sale on this website appears in part through the BRIGHT Internet Data Exchange program, a voluntary cooperative exchange of property listing data between licensed real estate brokerage firms, and is provided by BRIGHT through a licensing agreement. Listing information is from various brokers who participate in the Bright MLS IDX program and not all listings may be visible on the site. The property information being provided on or through the website is for the personal, non-commercial use of consumers and such information may not be used for any purpose other than to identify prospective properties consumers may be interested in purchasing. Some properties which appear for sale on the website may no longer be available because they are for instance, under contract, sold or are no longer being offered for sale. Property information displayed is deemed reliable but is not guaranteed. Copyright 2024 Bright MLS, Inc.
Presentation: © 2024 EveryHome, Realtors, All Rights Reserved. EveryHome is licensed by the Pennsylvania Real Estate Commission - License RB066839
Real estate listings held by brokerage firms other than EveryHome are marked with the IDX icon and detailed information about each listing includes the name of the listing broker.
The information provided by this website is for the personal, non-commercial use of consumers and may not be used for any purpose other than to identify prospective properties consumers may be interested in purchasing.
Some properties which appear for sale on this website may no longer be available because they are under contract, have sold or are no longer being offered for sale.
Some real estate firms do not participate in IDX and their listings do not appear on this website. Some properties listed with participating firms do not appear on this website at the request of the seller. For information on those properties withheld from the internet, please call 215-699-5555








 0%
0%  <1%
<1%  <2%
<2%  <2.5%
<2.5%  >=3%
>=3%