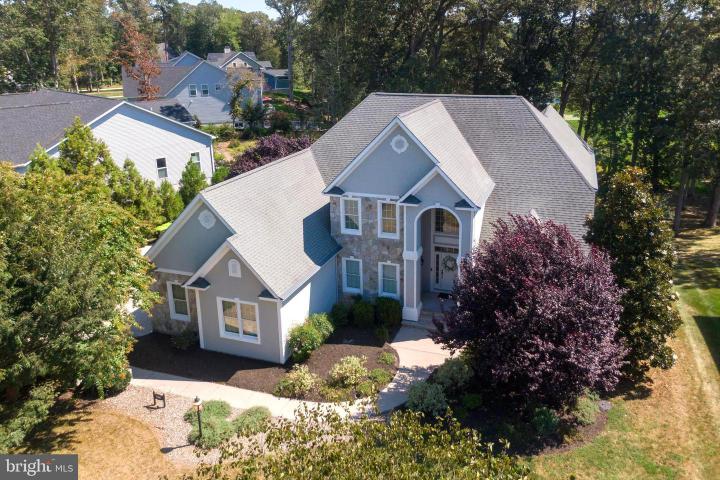For Sale
?
View other homes in Milton, Ordered by Price
X
Asking Price - $925,000
Days on Market - 140
154 W Shore Drive
Wagamons West Shores
Milton, DE 19968
Featured Agent
EveryHome Agent
Asking Price
$925,000
Days on Market
140
Bedrooms
6
Full Baths
3
Partial Baths
1
Acres
0.58
Interior SqFt
4,520
Age
20
Heating
Propane
Fireplaces
2
Cooling
Central A/C
Water
Public
Sewer
Public
Garages
2
Taxes (2025)
3,421
Association
185 Per Year
Cap Fee
370
Additional Details Below

EveryHome Agent
Views: 221
Featured Agent
EveryHome Realtor
Description
Discover an impressive and tastefully renovated .58‑acre pond‑front custom home in the well‑established Wagamons West Shores community in Milton, Delaware. This beautifully updated residence has been completely remodeled with brand‑new carpeting and premium upgrades throughout. The expansive two‑story layout offers six bedrooms and three and a half baths beginning with a grand entrance that opens into a bright open floor plan enhanced by new luxury engineered hardwood and tile flooring, a welcoming fireplace and a stunning four‑season room that leads to a spacious first‑floor balcony overlooking Wagamons Pond. The home features a completely redesigned upscale gourmet kitchen with striking quartz countertops, brand‑new stainless steel appliances, an elegant formal dining room and a stylish dry/wet bar ideal for entertaining. The first‑floor primary suite provides a private retreat with direct access to the rear balcony, a second fireplace, dual vanities, his‑and‑hers walk‑in closets, a sunken jetted tub and a walk‑in surround shower. The second floor offers five generously sized bedrooms all with new carpeting along with two Jack‑and‑Jill bathrooms and an additional balcony that captures elevated views of the pond. An oversized garage accommodates large vehicles with ease and the extended driveway provides ample parking for residents and guests. With very low Homeowners Association fees and a location in a quiet established community in the historic town of Milton—just minutes from beaches, restaurants, and shopping—this fully renovated home presents a rare opportunity to enjoy luxurious pond‑front living in a truly exceptional setting. Don't miss this fantastic opportunity.


Location
Driving Directions
At intersection of Broadkill Road & Rt 5 stay west on Milton/Ellendale Hwy take first left on Mullbery Street (Quick Stop Deli & Gas on the right) go .5 miles turn right on Lavinia Street go 1/2 mile turn left into Wagamons West Shores take first
Listing Details
Summary
Architectural Type
•Traditional, Craftsman
Garage(s)
•Garage - Side Entry, Garage Door Opener
Parking
•Concrete Driveway, Private, Attached Garage, Driveway
Interior Features
Flooring
•Engineered Wood, Carpet, Tile/Brick
Basement
•Concrete Perimeter, Crawl Space
Fireplace(s)
•Gas/Propane, Screen
Interior Features
•Bathroom - Jetted Tub, Bathroom - Stall Shower, Bathroom - Tub Shower, Bathroom - Walk-In Shower, Breakfast Area, Butlers Pantry, Carpet, Ceiling Fan(s), Combination Dining/Living, Crown Moldings, Dining Area, Family Room Off Kitchen, Floor Plan - Open, Formal/Separate Dining Room, Kitchen - Eat-In, Kitchen - Gourmet, Kitchen - Island, Pantry, Recessed Lighting, Upgraded Countertops, Walk-in Closet(s), Wet/Dry Bar, Wood Floors, Laundry: Main Floor
Appliances
•Built-In Microwave, Dishwasher, Disposal, Dryer - Electric, Dryer - Front Loading, Microwave, Oven - Self Cleaning, Oven - Single, Oven/Range - Electric, Stainless Steel Appliances, Washer, Water Heater - Tankless
Exterior Features
Roofing
•Architectural Shingle
Lot Features
•Cleared, Front Yard, Landscaping, Pond, Private, Rear Yard, Road Frontage, SideYard(s)
Exterior Features
•Exterior Lighting, Flood Lights, Sidewalks, Street Lights, Underground Lawn Sprinkler, Balconies- Multiple, Deck(s), Patio(s), Block, Stick Built, Stucco, Frame
Utilities
Cooling
•Ceiling Fan(s), Central A/C, Electric
Heating
•Central, Forced Air, Propane - Leased
Hot Water
•Propane, Tankless
Additional Utilities
•Cable TV, Multiple Phone Lines, Propane
Property History
Jan 22, 2026
Price Decrease
$995,000 to $925,000 (-7.04%)
Miscellaneous
Lattitude : 38.772350
Longitude : -75.318950
MLS# : DESU2096144
Views : 221
Listing Courtesy: DAVID T. KING of Berkshire Hathaway HomeServices PenFed Realty

0%

<1%

<2%

<2.5%

<3%

>=3%

0%

<1%

<2%

<2.5%

<3%

>=3%


Notes
Page: © 2026 EveryHome, Realtors, All Rights Reserved.
The data relating to real estate for sale on this website appears in part through the BRIGHT Internet Data Exchange program, a voluntary cooperative exchange of property listing data between licensed real estate brokerage firms, and is provided by BRIGHT through a licensing agreement. Listing information is from various brokers who participate in the Bright MLS IDX program and not all listings may be visible on the site. The property information being provided on or through the website is for the personal, non-commercial use of consumers and such information may not be used for any purpose other than to identify prospective properties consumers may be interested in purchasing. Some properties which appear for sale on the website may no longer be available because they are for instance, under contract, sold or are no longer being offered for sale. Property information displayed is deemed reliable but is not guaranteed. Copyright 2026 Bright MLS, Inc.
Presentation: © 2026 EveryHome, Realtors, All Rights Reserved. EveryHome is licensed by the Delaware Real Estate Commission - License RB-0020479
Real estate listings held by brokerage firms other than EveryHome are marked with the IDX icon and detailed information about each listing includes the name of the listing broker.
The information provided by this website is for the personal, non-commercial use of consumers and may not be used for any purpose other than to identify prospective properties consumers may be interested in purchasing.
Some properties which appear for sale on this website may no longer be available because they are under contract, have sold or are no longer being offered for sale.
Some real estate firms do not participate in IDX and their listings do not appear on this website. Some properties listed with participating firms do not appear on this website at the request of the seller. For information on those properties withheld from the internet, please call 215-699-5555













 0%
0%  <1%
<1%  <2%
<2%  <2.5%
<2.5%  <3%
<3%  >=3%
>=3%