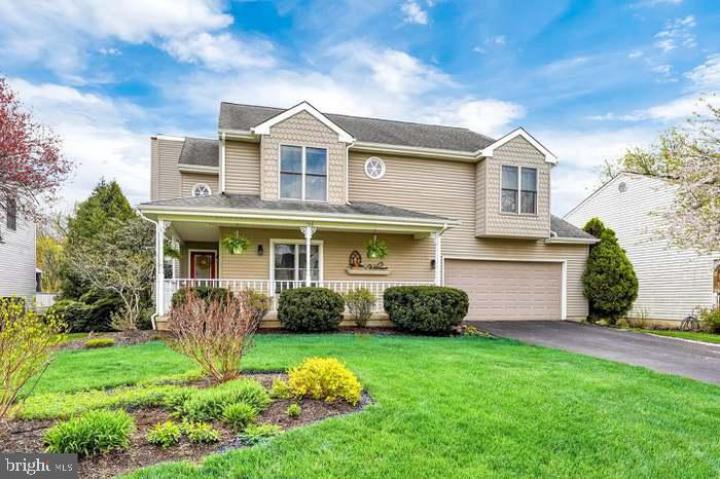No Longer Available
Asking Price - $574,900
Days on Market - 50
No Longer Available
154 Berry Drive
Crossan Pointe
Wilmington, DE 19808
Featured Agent
EveryHome Realtor
Asking Price
$574,900
Days on Market
50
No Longer Available
Bedrooms
3
Full Baths
2
Partial Baths
1
Acres
0.18
Interior SqFt
2,700
Age
34
Heating
Natural Gas
Fireplaces
1
Cooling
Central A/C
Water
Public
Sewer
Public
Garages
2
Taxes (2022)
3,721
Association
75 Per Year
Additional Details Below

EveryHome Realtor
Views: 103
Featured Agent
EveryHome Realtor
Description
Welcome home to this 2700 sq ft (+additional square footage in the LL) 3 bedroom, 2.1 bath home with an open floor plan, a chef's kitchen, finished lower level,& all backing to over 40 acres of county owned parkland. This "soft contemporary" boasts flexible spaces - the formal living room is located to the front of the house away from the casual living areas - with French doors this space could easily be used as a home office or child's playroom. The family room boasts a Vaulted Ceiling (with 2 skylights) a gas fireplace (flanked by windows), hardwood floors & sliders to the deck. The dream kitchen will delight any chef (or want to be chef) - a grotto like setting for the six burner gas cooktop, double islands, double ovens, an abundance of cabinet storage, (look at the pictures - they are worth a thousand words!!!) & is open to the dining room for ease of entertaining + features another set of sliders to the deck with beautiful views of the parkland beyond. Rounding out the first floor is an oversize pantry, power room (with additional storage space ), washer & dryer & entry to the 2 car garage The second floor boasts a generous size Owners Suite with walk-in closet & a bath fit for.... well just look at the pictures of the shower!! The second bedroom (located to the left of the stairs) has an enormous walk-in closet which features an attic access. The finished lower level has additional space that could be used for an office, gym, second family room or kids playroom.! Located in the coveted Red Clay School District, this home is minutes to Christiana Hospital, the Mall, I-95 & many shops & restaurants.
Location
Driving Directions
Pike Creek rd to Left on Crosson
Listing Details
Summary
Architectural Type
•Contemporary
Garage(s)
•Garage Door Opener, Garage - Front Entry
Interior Features
Basement
•Fully Finished, Block
Fireplace(s)
•Gas/Propane
Interior Features
•Breakfast Area, Ceiling Fan(s), Crown Moldings, Kitchen - Gourmet, Kitchen - Island, Skylight(s), Upgraded Countertops
Appliances
•Built-In Microwave, Dishwasher, Disposal, Dryer, Oven - Double, Stainless Steel Appliances, Washer
Rooms List
•Dining Room, Bedroom 2, Bedroom 3, Kitchen, Family Room, Bedroom 1, Great Room
Exterior Features
Exterior Features
•Sidewalks, Street Lights, Deck(s), Patio(s), Porch(es), Vinyl Siding, Aluminum Siding
Utilities
Cooling
•Central A/C, Electric
Heating
•90% Forced Air, Natural Gas
Property History
Mar 18, 2024
Active Under Contract
3/18/24
Active Under Contract
Mar 18, 2024
Active Under Contract
3/18/24
Active Under Contract
Mar 18, 2024
Active Under Contract
3/18/24
Active Under Contract
Mar 18, 2024
Active Under Contract
3/18/24
Active Under Contract
Mar 18, 2024
Active Under Contract
3/18/24
Active Under Contract
Mar 18, 2024
Active Under Contract
3/18/24
Active Under Contract
Mar 18, 2024
Active Under Contract
3/18/24
Active Under Contract
Mar 18, 2024
Active Under Contract
3/18/24
Active Under Contract
Mar 18, 2024
Active Under Contract
3/18/24
Active Under Contract
Mar 18, 2024
Active Under Contract
3/18/24
Active Under Contract
Mar 18, 2024
Active Under Contract
3/18/24
Active Under Contract
Mar 18, 2024
Active Under Contract
3/18/24
Active Under Contract
Mar 18, 2024
Active Under Contract
3/18/24
Active Under Contract
Mar 18, 2024
Active Under Contract
3/18/24
Active Under Contract
Mar 18, 2024
Active Under Contract
3/18/24
Active Under Contract
Miscellaneous
Lattitude : 39.712330
Longitude : -75.691200
MLS# : DENC2057436
Views : 103
Listing Courtesy: Elizabeth Holst of RE/MAX Elite

0%

<1%

<2%

<2.5%

<3%

>=3%

0%

<1%

<2%

<2.5%

<3%

>=3%
Notes
Page: © 2024 EveryHome, Realtors, All Rights Reserved.
The data relating to real estate for sale on this website appears in part through the BRIGHT Internet Data Exchange program, a voluntary cooperative exchange of property listing data between licensed real estate brokerage firms, and is provided by BRIGHT through a licensing agreement. Listing information is from various brokers who participate in the Bright MLS IDX program and not all listings may be visible on the site. The property information being provided on or through the website is for the personal, non-commercial use of consumers and such information may not be used for any purpose other than to identify prospective properties consumers may be interested in purchasing. Some properties which appear for sale on the website may no longer be available because they are for instance, under contract, sold or are no longer being offered for sale. Property information displayed is deemed reliable but is not guaranteed. Copyright 2024 Bright MLS, Inc.
Presentation: © 2024 EveryHome, Realtors, All Rights Reserved. EveryHome is licensed by the Delaware Real Estate Commission - License RB-0020479
Real estate listings held by brokerage firms other than EveryHome are marked with the IDX icon and detailed information about each listing includes the name of the listing broker.
The information provided by this website is for the personal, non-commercial use of consumers and may not be used for any purpose other than to identify prospective properties consumers may be interested in purchasing.
Some properties which appear for sale on this website may no longer be available because they are under contract, have sold or are no longer being offered for sale.
Some real estate firms do not participate in IDX and their listings do not appear on this website. Some properties listed with participating firms do not appear on this website at the request of the seller. For information on those properties withheld from the internet, please call 215-699-5555








 0%
0%  <1%
<1%  <2%
<2%  <2.5%
<2.5%  >=3%
>=3%