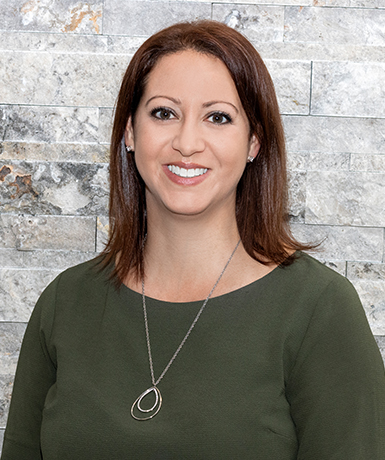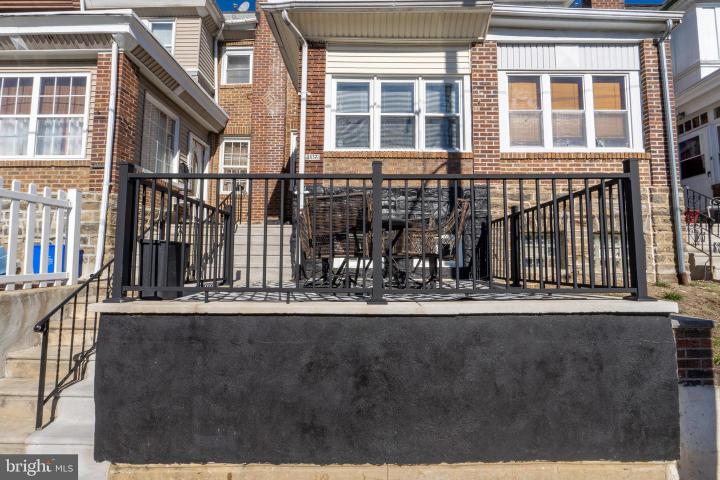For Sale
?
View other homes in Oak Lane, Ordered by Price
X
Asking Price - $269,900
Days on Market - 79
1537 67th Avenue
West Oak Lane
Philadelphia, PA 19126
Featured Agent
EveryHome Realtor
Asking Price
$269,900
Days on Market
79
Bedrooms
3
Full Baths
2
Partial Baths
1
Acres
0.03
Interior SqFt
1,356
Age
99
Heating
Electric
Cooling
Central A/C
Water
Public
Sewer
Public
Garages
0
Taxes (2022)
2,911
Additional Details Below

EveryHome Realtor
Views: 30
Featured Agent
EveryHome Realtor
Description
Welcome to 1537 67th St.! Not simply a home but an inviting beautiful showplace. Everything from the finished basement to the second floor is planned for gracious living. From the front outdoor patio with table and chairs to the rear Trex composite deck sets the stage for parties or mere relaxation. The Ring doorbell and security system allows for peace of mind throughout the house! Entering this very special home with an open floor plan on the first level...look to the right to find a bright area set with table and chairs to enjoy your morning coffee and read the newspaper. This space is adaptable as an office or a homework setting. A delightful living room with architectural designed ceilings with high-hat lighting shows off the gleaming hardwood floors and creates the ambience that says, RELAX! The kitchen will delight the cook with upscaled cabinetry, counter tops and a tiled floor and yes, the ceiling also has that architectural touch. The second level boasts the same attention to details and easy living! A large master bedroom with a full beautiful master bath...two additional large bedrooms and another well appointed hall bathroom. Every floor is detailed perfect...saving the fully finished basement for the best surprise to the end. A full bar, a half bath, a fully finished laundry room, a large separate storage room and an exit to the rear driveway with yet another seating area. Every bit of this beautiful home with central air and top notch materials is truly a dream house. Everything at 1536 67th St, says RELAX, ENJOY, and PARTY. Call today for showings.
Location
Driving Directions
Stenton Ave to North on 16th St to right on 67th Ave
Listing Details
Summary
Architectural Type
•Straight Thru
Interior Features
Flooring
•Ceramic Tile, Hardwood
Basement
•Fully Finished, Heated, Improved, Slab
Interior Features
•Breakfast Area, Built-Ins, Dining Area, Floor Plan - Open, Kitchen - Eat-In, Recessed Lighting, Laundry: Basement
Appliances
•Built-In Microwave, Dishwasher, Dryer, Microwave, Refrigerator, Washer - Front Loading
Exterior Features
Exterior Features
•Sidewalks, Street Lights, Masonry, Brick
Utilities
Cooling
•Central A/C, Electric
Heating
•Baseboard - Electric, Electric
Additional Utilities
•Cable TV, Electric Available, Sewer Available, Water Available, Cable, Fiber Optic, Electric: 200+ Amp Service
Property History
Apr 1, 2024
Price Decrease
$279,900 to $269,900 (-3.57%)
Feb 23, 2024
Price Decrease
$289,900 to $279,900 (-3.45%)
Miscellaneous
Lattitude : 40.055737
Longitude : -75.144081
MLS# : PAPH2318430
Views : 30
Listing Courtesy: J P Devlin of Coldwell Banker Realty

0%

<1%

<2%

<2.5%

<3%

>=3%

0%

<1%

<2%

<2.5%

<3%

>=3%
Notes
Page: © 2024 EveryHome, Realtors, All Rights Reserved.
The data relating to real estate for sale on this website appears in part through the BRIGHT Internet Data Exchange program, a voluntary cooperative exchange of property listing data between licensed real estate brokerage firms, and is provided by BRIGHT through a licensing agreement. Listing information is from various brokers who participate in the Bright MLS IDX program and not all listings may be visible on the site. The property information being provided on or through the website is for the personal, non-commercial use of consumers and such information may not be used for any purpose other than to identify prospective properties consumers may be interested in purchasing. Some properties which appear for sale on the website may no longer be available because they are for instance, under contract, sold or are no longer being offered for sale. Property information displayed is deemed reliable but is not guaranteed. Copyright 2024 Bright MLS, Inc.
Presentation: © 2024 EveryHome, Realtors, All Rights Reserved. EveryHome is licensed by the Pennsylvania Real Estate Commission - License RB066839
Real estate listings held by brokerage firms other than EveryHome are marked with the IDX icon and detailed information about each listing includes the name of the listing broker.
The information provided by this website is for the personal, non-commercial use of consumers and may not be used for any purpose other than to identify prospective properties consumers may be interested in purchasing.
Some properties which appear for sale on this website may no longer be available because they are under contract, have sold or are no longer being offered for sale.
Some real estate firms do not participate in IDX and their listings do not appear on this website. Some properties listed with participating firms do not appear on this website at the request of the seller. For information on those properties withheld from the internet, please call 215-699-5555








 0%
0%  <1%
<1%  <2%
<2%  <2.5%
<2.5%  >=3%
>=3%