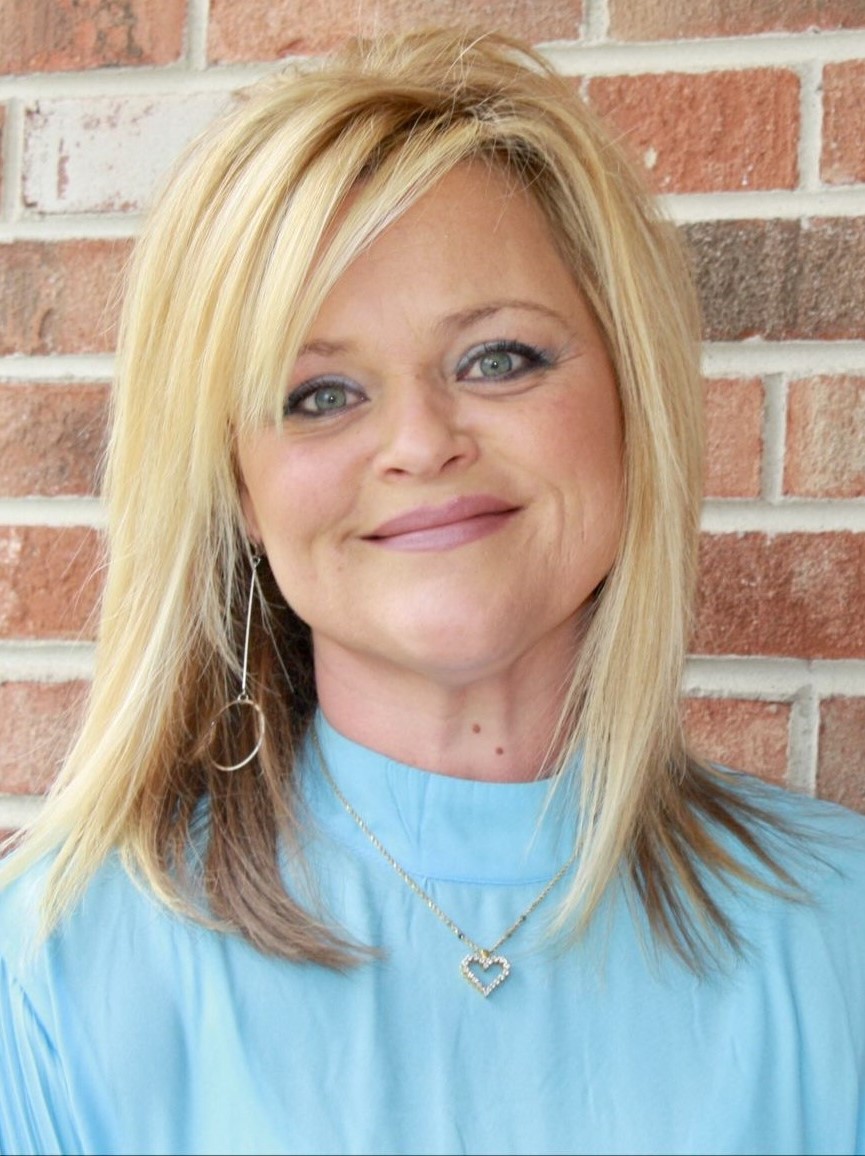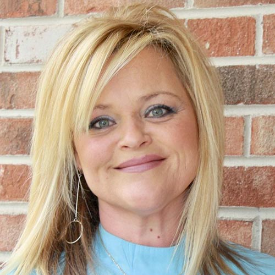No Longer Available
Asking Price - $674,900
Days on Market - 162
No Longer Available
15255 Robinson Drive
Covington Chase
Milton, DE 19968
Featured Agent
EveryHome Realtor
Asking Price
$674,900
Days on Market
162
No Longer Available
Bedrooms
4
Full Baths
3
Partial Baths
1
Acres
0.77
Interior SqFt
4,978
Age
20
Heating
Electric
Fireplaces
1
Cooling
Central A/C
Water
Public
Sewer
Private
Garages
2
Taxes (2023)
1,423
Association
380 Per Year
Cap Fee
400
Additional Details Below

EveryHome Realtor
Views: 33
Featured Agent
EveryHome Realtor
Description
HAVE IT ALL! This meticulously crafted 4-bedroom home delivers a perfect blend of elegance, comfort, and functionality. Enjoy excellent curb appeal from this beautifully elevated & landscaped 3/4+ acre lot offering private well irrigation and 3-levels of spacious living. The main level boasts an open-concept design, seamlessly connecting the living, dining, and kitchen areas. The heart of the home is the kitchen, adorned with ample cabinetry, pantry, and center island located central to the formal dining room, breakfast room, sitting & living rooms. A versatile office/den, providing a quiet and private space for work or relaxation is conveniently located just off the main foyer. Venture upstairs to the private quarters of the home, including the primary suite, which is a luxurious retreat with a well-appointed En-Suite bathroom, and ample walk-in closet space. Three additional bedrooms offer comfort and flexibility, providing plenty of room for family and friends. One of the standout features of this residence is the fully finished basement, adding valuable square footage to the home. This versatile space can be transformed to suit your lifestyle, whether it be a home theater, game room, or a fitness area - the possibilities are endless! Step outside onto the expansive deck, a perfect spot for al fresco dining or simply enjoying the beauty of the surrounding landscape. The two-car garage provides secure parking and additional storage, while the ample driveway space ensures that parking will never be a concern when hosting gatherings. This home is the epitome of comfortable living with its thoughtful design, and an abundance of space for both relaxation and recreation. Seize this opportunity to have it all – call and schedule a showing today!
Location
Driving Directions
From Route 1, turn onto Oyster Rocks Road. Make first left onto Whitehall Drive. Make second right onto Robinson Drive. House is on the left.
Listing Details
Summary
Architectural Type
•Traditional
Garage(s)
•Garage - Side Entry
Parking
•Asphalt Driveway, Attached Garage, Driveway
Interior Features
Flooring
•Ceramic Tile, Engineered Wood, Carpet
Fireplace(s)
•Gas/Propane, Mantel(s)
Interior Features
•Carpet, Ceiling Fan(s), Formal/Separate Dining Room, Kitchen - Eat-In, Kitchen - Island, Pantry, Recessed Lighting, Soaking Tub, Walk-in Closet(s), Dining Area, Breakfast Area, Primary Bath(s), Laundry: Main Floor
Appliances
•Dishwasher, Dryer, Oven/Range - Electric, Refrigerator, Washer, Water Heater, Microwave, Extra Refrigerator/Freezer
Rooms List
•Living Room, Dining Room, Primary Bedroom, Bedroom 2, Bedroom 3, Bedroom 4, Kitchen, Game Room, Family Room, Den, Foyer, Breakfast Room, Mud Room, Storage Room, Utility Room, Bathroom 2, Bathroom 3, Primary Bathroom
Exterior Features
Roofing
•Shingle, Pitched
Lot Features
•Landscaping, Front Yard, Rear Yard, SideYard(s)
Exterior Features
•Underground Lawn Sprinkler, Deck(s), Frame, Stick Built, Vinyl Siding
HOA/Condo Information
HOA Fee Includes
•Road Maintenance
Utilities
Cooling
•Central A/C, Electric
Heating
•Forced Air, Heat Pump(s), Zoned, Electric, Propane - Leased
Sewer
•Private Septic Tank
Property History
Apr 30, 2024
Active Under Contract
4/30/24
Active Under Contract
Apr 30, 2024
Active Under Contract
4/30/24
Active Under Contract
Apr 30, 2024
Active Under Contract
4/30/24
Active Under Contract
Apr 30, 2024
Active Under Contract
4/30/24
Active Under Contract
Apr 30, 2024
Active Under Contract
4/30/24
Active Under Contract
Apr 30, 2024
Active Under Contract
4/30/24
Active Under Contract
Apr 30, 2024
Active Under Contract
4/30/24
Active Under Contract
Apr 5, 2024
Price Decrease
$699,900 to $674,900 (-3.57%)
Miscellaneous
Lattitude : 38.780070
Longitude : -75.227350
MLS# : DESU2056326
Views : 33
Listing Courtesy: Lee Ann Wilkinson of Berkshire Hathaway HomeServices PenFed Realty

0%

<1%

<2%

<2.5%

<3%

>=3%

0%

<1%

<2%

<2.5%

<3%

>=3%
Notes
Page: © 2024 EveryHome, Realtors, All Rights Reserved.
The data relating to real estate for sale on this website appears in part through the BRIGHT Internet Data Exchange program, a voluntary cooperative exchange of property listing data between licensed real estate brokerage firms, and is provided by BRIGHT through a licensing agreement. Listing information is from various brokers who participate in the Bright MLS IDX program and not all listings may be visible on the site. The property information being provided on or through the website is for the personal, non-commercial use of consumers and such information may not be used for any purpose other than to identify prospective properties consumers may be interested in purchasing. Some properties which appear for sale on the website may no longer be available because they are for instance, under contract, sold or are no longer being offered for sale. Property information displayed is deemed reliable but is not guaranteed. Copyright 2024 Bright MLS, Inc.
Presentation: © 2024 EveryHome, Realtors, All Rights Reserved. EveryHome is licensed by the Delaware Real Estate Commission - License RB-0020479
Real estate listings held by brokerage firms other than EveryHome are marked with the IDX icon and detailed information about each listing includes the name of the listing broker.
The information provided by this website is for the personal, non-commercial use of consumers and may not be used for any purpose other than to identify prospective properties consumers may be interested in purchasing.
Some properties which appear for sale on this website may no longer be available because they are under contract, have sold or are no longer being offered for sale.
Some real estate firms do not participate in IDX and their listings do not appear on this website. Some properties listed with participating firms do not appear on this website at the request of the seller. For information on those properties withheld from the internet, please call 215-699-5555








 0%
0%  <1%
<1%  <2%
<2%  <2.5%
<2.5%  >=3%
>=3%