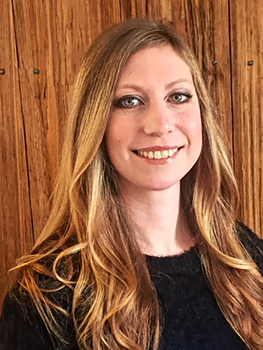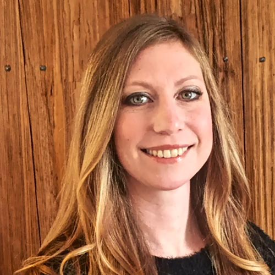No Longer Available
Asking Price - $450,000
Days on Market - 288
No Longer Available
152 Volpe Way
Village Of Eastridge
Smyrna, DE 19977
Featured Agent
EveryHome Agent
Asking Price
$450,000
Days on Market
288
No Longer Available
Bedrooms
3
Full Baths
3
Acres
0.12
Interior SqFt
2,349
Age
6
Heating
Natural Gas
Fireplaces
1
Cooling
Central A/C
Water
Public
Sewer
Public
Garages
2
Taxes (2023)
1,254
Association
140 Monthly
Additional Details Below

EveryHome Agent
Views: 122
Featured Agent
EveryHome Realtor
Description
Welcome to 152 Volpe Way! This move in ready, open concept, ranch-style home is located in the active adult community, Village of Eastridge. With 2 bedrooms and 2 full bathrooms on the main level, this home provides ample space for comfortable living. It boasts beautiful hardwood floors throughout, creating a warm and inviting atmosphere. The gas fireplace with stone accent wall and cherry wood mantel are sure to impress and adds a touch of elegance and coziness. The gourmet kitchen features modern stainless steel appliances, sleek granite countertops, tile backsplash, oversized sink with gooseneck faucet, gas cooktop, double wall ovens, center island and plenty of cabinet space with crown molding and under cabinet lighting. It is perfect for both everyday cooking and entertaining guests. It flows into the dining room and living room with a 6 foot extension for more living space. The primary bedroom has a tray ceiling, crown molding, walk in closet, sitting room and En-Suite with tile shower, bench seat, glass shower doors and dual sink vanity. An additional bedroom, full bathroom, laundry room and 2-car garage with attic space complete the first floor. The finished basement adds additional living space, providing endless possibilities for a home office, third bedroom, recreation room, or hobby area. The versatility of this space ensures that it can be tailored to suit your specific needs. There is also a full bathroom and unfinished area for storage. Step outside onto the Timber Tech composite deck, complete with a retractable awning, creating a perfect spot for outdoor gatherings and relaxation. The beautifully landscaped yard includes an irrigation system with rain sensor. Custom closet and cabinet organizers from Closets By Design have been installed throughout the home, including the garage! Don't miss out on the opportunity to own this gem. Schedule your showing today and experience the best of contemporary living in a 55+ community with all the comforts and upgrades you desire.
Room sizes
Living Room
15 x 13 Main Level
Dining Room
14 x 10 Main Level
Kitchen
15 x 14 Main Level
Family Room
15 x 12 Lower Level
Den
14 x 12 Lower Level
Laundry
8 x 6 Main Level
Master Bed
16 x 13 Main Level
Bedroom 2
13 x 10 Main Level
Bedroom 3
10 x 9 Lower Level
Exercise Room
19 x 14 Lower Level
Sitting Room
12 x 11 Main Level
Location
Driving Directions
Route 13 to Brenford Road, left on Lupine Drive, right on Volpe Way, house on left
Listing Details
Summary
Architectural Type
•Contemporary, Ranch/Rambler
Garage(s)
•Garage - Front Entry
Interior Features
Basement
•Connecting Stairway, Partially Finished, Concrete Perimeter
Rooms List
•Living Room, Dining Room, Primary Bedroom, Sitting Room, Bedroom 2, Bedroom 3, Kitchen, Family Room, Den, Exercise Room, Laundry
Exterior Features
Exterior Features
•Lawn Sprinkler, Sidewalks, Stone, Vinyl Siding
Utilities
Cooling
•Central A/C, Electric
Heating
•Forced Air, Natural Gas
Property History
Dec 6, 2023
Price Decrease
$459,000 to $450,000 (-1.96%)
Miscellaneous
Lattitude : 39.245508
Longitude : -75.615558
MLS# : DEKT2023314
Views : 122
Listing Courtesy: Angela Allen of Patterson-Schwartz-Hockessin

0%

<1%

<2%

<2.5%

<3%

>=3%

0%

<1%

<2%

<2.5%

<3%

>=3%
Notes
Page: © 2024 EveryHome, Realtors, All Rights Reserved.
The data relating to real estate for sale on this website appears in part through the BRIGHT Internet Data Exchange program, a voluntary cooperative exchange of property listing data between licensed real estate brokerage firms, and is provided by BRIGHT through a licensing agreement. Listing information is from various brokers who participate in the Bright MLS IDX program and not all listings may be visible on the site. The property information being provided on or through the website is for the personal, non-commercial use of consumers and such information may not be used for any purpose other than to identify prospective properties consumers may be interested in purchasing. Some properties which appear for sale on the website may no longer be available because they are for instance, under contract, sold or are no longer being offered for sale. Property information displayed is deemed reliable but is not guaranteed. Copyright 2024 Bright MLS, Inc.
Presentation: © 2024 EveryHome, Realtors, All Rights Reserved. EveryHome is licensed by the Delaware Real Estate Commission - License RB-0020479
Real estate listings held by brokerage firms other than EveryHome are marked with the IDX icon and detailed information about each listing includes the name of the listing broker.
The information provided by this website is for the personal, non-commercial use of consumers and may not be used for any purpose other than to identify prospective properties consumers may be interested in purchasing.
Some properties which appear for sale on this website may no longer be available because they are under contract, have sold or are no longer being offered for sale.
Some real estate firms do not participate in IDX and their listings do not appear on this website. Some properties listed with participating firms do not appear on this website at the request of the seller. For information on those properties withheld from the internet, please call 215-699-5555








 0%
0%  <1%
<1%  <2%
<2%  <2.5%
<2.5%  >=3%
>=3%