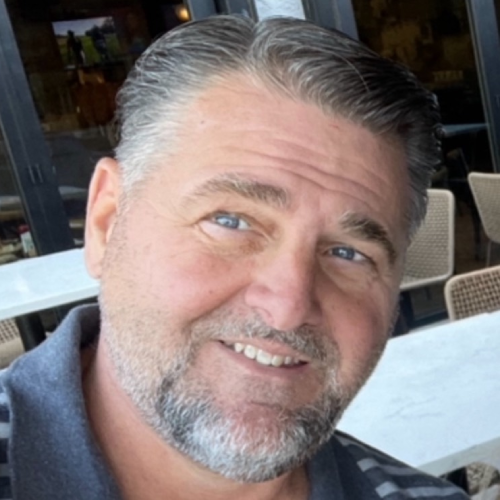For Sale
?
View other homes in Preston Township, Ordered by Price
X
Asking Price - $199,995
Days on Market - 548
1518 Crosstown Highway
Preston , PA 18439
Featured Agent
EveryHome Realtor
Asking Price
$199,995
Days on Market
548
Bedrooms
4
Full Baths
3
Partial Baths
1
Age
52
Heating
Oil
Cooling
Ceiling Fans
Water
Well
Sewer
Private
Garages
6
Basement
Walkout
Taxes
$3,507
Parking
Detached
Additional Details Below

EveryHome Realtor
Views: 108
Featured Agent
EveryHome Realtor
Description
WELCOME THE PICTURESQUE TOWN OF LAKEWOOD, PENNSYLVANIA. THIS STUNNING PROPERTY OFFERS A UNIQUE BLEND OF RUSTIC CHARM AND MODERN COMFORT. NESTLED ON A SPACIOUS 1.06 ACRE LOT, THIS HOME BOASTS A CAPTIVATING EXTERIOR W/ A GRAND GUESS QUARTERS ADDS ARCHITECTURAL INTEREST AND CREATES A CAPTIVATING FIRST IMPRESSION. COMPLETE WITH 4 BEDROOMS, 3 1/2 BATHS & AN AMAZING 6 CAR 920 SQFT DETACHED GARAGE W/ WORKSHOPS. THE MAIN LEVEL FEATURES A VERY FUNCTIONAL CUTE KITCHEN WHICH OVERLOOKS THE BACKYARD AND COMES COMPLETE WITH ALL BRAND NEW STAINLESS STEEL APPLIANCES ,SPACIOUS & INVITING LIVING ROOM, W/ LOTS OF NATURAL LIGHT, WHERE YOU CAN RELAX AND UNWIND.THE DINING AREA IS PERFECT FOR HOSTING DINNERS, WHILE THE LARGE WINDOWS OFFER GREAT VIEWS OF THE SURROUNDING COUNTRYSIDE.THE WHOLE FAMILY CAN BIKE,4 WHEEL, SIDE BY SIDE & SNOWMOBILE 100+ MILES OF TRAILS NEAR BY AND SKI OR SNOWBOARD AMAZING ELK MOUNTAIN ONLY 20 MINUTES AWAY!!MAKE AN APPOINTMENT TODAY DON'T MISS OUT ON THIS AMAZING OPPORTUNITY TO OWNED THIS PROPERTY!!


Location
Driving Directions
Route 670 N. Make a right on Creamton Drive follow to a left on Niagara Drive make a right on Preston Road come to the stop sign make a right driveways first property on the right! See sign!
Listing Details
Summary
Design Type
• Vinyl Siding
Architectural Type
•Ranch
Parking
•Detached, Unpaved, Off Street, Garage
Interior Features
Flooring
•Concrete, Tile, Linoleum, Laminate
Basement
•Full, Walk-Out Access, Partially Finished
Fireplace(s)
•Wood Burning Stove
Interior Features
•Walk-In Closet(s)
Appliances
•Dryer, Washer, Refrigerator, Microwave, Electric Range, Electric Oven, Dishwasher
Rooms List
•Bathroom 1, Primary Bedroom, Primary Bathroom, Living Room, Laundry, Kitchen, Dining Room, Bedroom 3, Bedroom 2, Bathroom 3, Bathroom 2
Exterior Features
Roofing
•Asphalt, Metal, Fiberglass
Lot Features
•Cleared, Not In Development, Level, Corner Lot
Utilities
Heating
•Baseboard, Oil, Forced Air, Electric, Coal
Sewer
•Septic Tank, On Site Septic
Miscellaneous
Lattitude : 41.852419
Longitude : -75.374688
MLS# : PWBPW241124
Views : 108
Listing Courtesy: Stephen M Pachuta of RE/MAX WAYNE

0%

<1%

<2%

<2.5%

<3%

>=3%

0%

<1%

<2%

<2.5%

<3%

>=3%


Notes
Page: © 2025 EveryHome, Realtors, All Rights Reserved.
The data relating to real estate for sale on this web site includes listings held by PikeWayne MLS GRID. All listing data is the copyrighted property of the aforesaid Association and its MLS-IDX Participants with all rights reserved. The information contained herein is believed to be accurate, but no warranty as such is expressed or implied.
Presentation: © 2025 EveryHome, Realtors, All Rights Reserved. EveryHome is licensed by the Pennsylvania Real Estate Commission - License RB066839
Real estate listings held by brokerage firms other than EveryHome are marked with the IDX icon and detailed information about each listing includes the name of the listing broker.
The information provided by this website is for the personal, non-commercial use of consumers and may not be used for any purpose other than to identify prospective properties consumers may be interested in purchasing.
Some properties which appear for sale on this website may no longer be available because they are under contract, have sold or are no longer being offered for sale.
Some real estate firms do not participate in IDX and their listings do not appear on this website. Some properties listed with participating firms do not appear on this website at the request of the seller. For information on those properties withheld from the internet, please call 215-699-5555













 0%
0%  <1%
<1%  <2%
<2%  <2.5%
<2.5%  <3%
<3%  >=3%
>=3%

