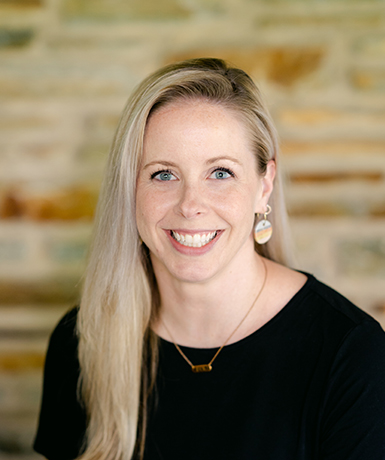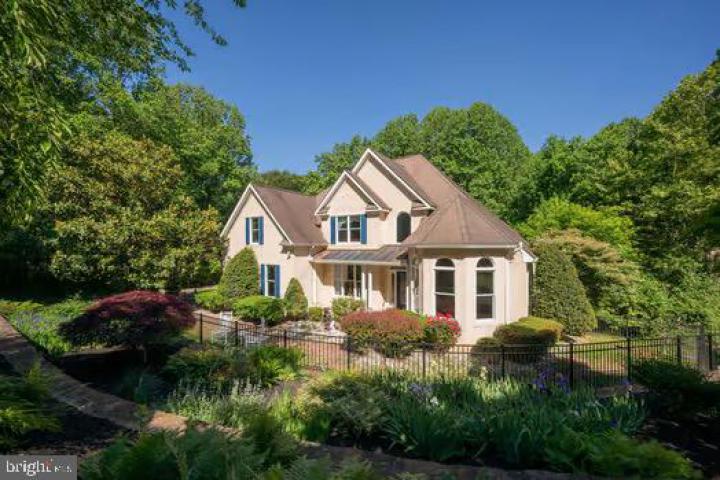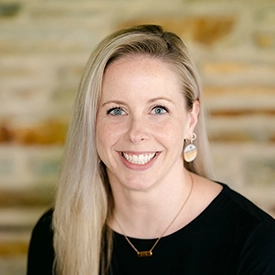For Sale
?
View other homes in Hockssn Greenvl Centrvl, Ordered by Price
X
Asking Price - $999,900
Days on Market - 213
151 Sawin Lane
Hockessin, DE 19707
Featured Agent
EveryHome Realtor
Asking Price
$999,900
Days on Market
213
Bedrooms
4
Full Baths
2
Partial Baths
1
Acres
1.55
Interior SqFt
3,850
Age
24
Heating
Electric
Fireplaces
2
Cooling
Central A/C
Sewer
Private
Garages
2
Taxes (2024)
5,764
Additional Details Below

EveryHome Realtor
Views: 183
Featured Agent
EveryHome Realtor
Description
Welcome to 151 Sawin Lane – A Custom Built Hidden Gem in the Heart of Hockessin with The Primary Bedroom on the Main Floor Tucked away on a quiet private lane in the heart of Hockessin, this beautifully maintained, spacious 4-bedroom, 2.5-bath home is the perfect blend of classic charm and modern updates. Step inside to find gleaming hardwood floors, fresh neutral paint, and an abundance of natural light flowing through every room. The main level boasts a spacious great room with a gas burning fireplace, formal dining area, and a cozy den with a gas-burning fireplace—ideal for relaxing evenings. The expansive, grand entrance way offers a custom, Swarovski chandelier that illuminates the entire first floor when hit by the Sun. The gourmet kitchen features Cambria quartz countertops, stainless steel Wolf Professional M Series double oven and a Monogram induction cooktop, a center island with a custom marble sink and a breakfast nook with views of the lush backyard. Located conveniently on the first floor this primary suite offers a peaceful retreat with two walk-in closets and a private En-Suite bat with an amazing view.upstairs, three additional generously sized bedrooms and a full hallway bathroom complete the second floor. Rounding out this great home is a finished, walkout lower level adding extra square footage to this already spacious home. Enjoy summer barbecues or quiet mornings on the expansive rear deck overlooking a private, tree-lined yard. One of the features that makes this home stand out from others in Hockessin is the home is nestled on over 1.5 private acres that continues across the lane. The full, finished basement provides plenty of room for relaxing and entertaining plus an extra room for storage or and a potential fifth bedroom with roughed out plumbing. A two-car garage and mature landscaping complete this move-in ready home. Located directly behind Sanford School and across from Cooke elementary in the award-winning Red Clay School District and just minutes from shops, restaurants, parks, and major commuter routes—151 Sawin Lane checks all the boxes.


Location
Driving Directions
Use GPS
Listing Details
Summary
Architectural Type
•Contemporary
Garage(s)
•Built In, Garage - Side Entry, Inside Access, Oversized
Interior Features
Basement
•Full, Partially Finished, Walkout Level, Block
Exterior Features
Exterior Features
•Stucco
Utilities
Cooling
•Central A/C, Electric
Heating
•90% Forced Air, Electric, Propane - Leased
Sewer
•Private Septic Tank
Property History
Aug 18, 2025
Price Decrease
$1,099,990 to $999,900 (-9.10%)
Jul 20, 2025
Price Decrease
$1,149,000 to $1,099,990 (-4.27%)
Jun 18, 2025
Price Decrease
$1,194,000 to $1,149,000 (-3.77%)
May 29, 2025
Price Decrease
$1,201,000 to $1,194,000 (-0.58%)
Miscellaneous
Lattitude : 39.768665
Longitude : -75.676857
MLS# : DENC2081540
Views : 183
Listing Courtesy: Scott Farnan of BHHS Fox & Roach - Hockessin

0%

<1%

<2%

<2.5%

<3%

>=3%

0%

<1%

<2%

<2.5%

<3%

>=3%


Notes
Page: © 2025 EveryHome, Realtors, All Rights Reserved.
The data relating to real estate for sale on this website appears in part through the BRIGHT Internet Data Exchange program, a voluntary cooperative exchange of property listing data between licensed real estate brokerage firms, and is provided by BRIGHT through a licensing agreement. Listing information is from various brokers who participate in the Bright MLS IDX program and not all listings may be visible on the site. The property information being provided on or through the website is for the personal, non-commercial use of consumers and such information may not be used for any purpose other than to identify prospective properties consumers may be interested in purchasing. Some properties which appear for sale on the website may no longer be available because they are for instance, under contract, sold or are no longer being offered for sale. Property information displayed is deemed reliable but is not guaranteed. Copyright 2025 Bright MLS, Inc.
Presentation: © 2025 EveryHome, Realtors, All Rights Reserved. EveryHome is licensed by the Delaware Real Estate Commission - License RB-0020479
Real estate listings held by brokerage firms other than EveryHome are marked with the IDX icon and detailed information about each listing includes the name of the listing broker.
The information provided by this website is for the personal, non-commercial use of consumers and may not be used for any purpose other than to identify prospective properties consumers may be interested in purchasing.
Some properties which appear for sale on this website may no longer be available because they are under contract, have sold or are no longer being offered for sale.
Some real estate firms do not participate in IDX and their listings do not appear on this website. Some properties listed with participating firms do not appear on this website at the request of the seller. For information on those properties withheld from the internet, please call 215-699-5555













 0%
0%  <1%
<1%  <2%
<2%  <2.5%
<2.5%  <3%
<3%  >=3%
>=3%