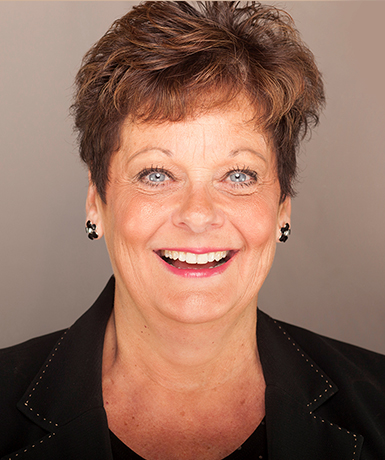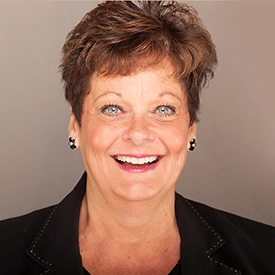For Sale
?
View other homes in Smyrna, Ordered by Price
X
Asking Price - $419,000
Days on Market - 79
151 Hengst Farm Lane
Village Of Eastridge
Smyrna, DE 19977
Featured Agent
EveryHome Realtor
Asking Price
$419,000
Days on Market
79
Bedrooms
3
Full Baths
2
Acres
0.12
Interior SqFt
1,725
Age
1
Heating
Natural Gas
Cooling
Central A/C
Water
Public
Sewer
Public
Garages
2
Taxes (2023)
1,125
Association
140 Monthly
Additional Details Below

EveryHome Realtor
Views: 54
Featured Agent
EveryHome Realtor
Description
Welcome to this charming ranch home nestled in the sought-after Village of Eastridge 55+ community. Come on out and tour this lovely home! Built in 2023, this meticulously maintained residence boasts a full, unfinished basement (not a standard builder option!) plus a long list of features tailored for comfortable living. Step inside to discover an open living area with 9'+ ceilings, flooded with natural light from energy-efficient double-hung, double-pane windows adorned with stylish window treatments. Recessed lighting adds ambiance to the space while ceiling fans in every bedroom and the living room ensure year-round comfort. The upgraded kitchen is a chef's delight, equipped with all appliances included. Off of the kitchen you'll find the maintenance-free deck. The Primary Bedroom suite offers an full Primary bath suite, spacious walk-in closet and an included wall-mounted 50" TV. Enjoy the convenience of two additional bedrooms and a second full bathroom. The Village of Eastridge community provides ample opportunities for socializing and recreation at the clubhouse and along the beautiful trails. Beyond the community, you'll find easy access to local venues like the Smyrna Opera House and Bally's Casino, as well as shopping and medical facilities. Don't miss the chance to make this delightful home yours!
Room sizes
Living Room
16 x 19 Main Level
Dining Room
10 x 8 Main Level
Kitchen
10 x 11 Main Level
Primary Bath
6 x 11 Main Level
Full Bath
8 x 6 Main Level
Master Bed
15 x 16 Main Level
Bedroom 2
12 x 15 Main Level
Bedroom 3
12 x 13 Main Level
Laundry
6 x 9 Main Level
Foyer
5 x 8 Main Level
Location
Driving Directions
Follow I-95 S to DE-1 S. Take exit 114 (US-13). Turn right onto Brenford Rd. Turn left onto Lupine Dr. Destination will be on the right.
Listing Details
Summary
Architectural Type
•Ranch/Rambler
Garage(s)
•Garage - Front Entry
Interior Features
Basement
•Full, Unfinished, Concrete Perimeter
Interior Features
•Kitchen - Eat-In, Kitchen - Island, Pantry, Recessed Lighting, Walk-in Closet(s), Ceiling Fan(s), Laundry: Main Floor
Appliances
•Built-In Microwave, Built-In Range, Dishwasher, Disposal, Oven - Single, Refrigerator, Stainless Steel Appliances, Washer, Dryer
Rooms List
•Living Room, Dining Room, Primary Bedroom, Bedroom 2, Bedroom 3, Kitchen, Foyer, Laundry, Primary Bathroom, Full Bath
Exterior Features
Exterior Features
•Aluminum Siding, Stone
HOA/Condo Information
HOA Fee Includes
•Lawn Maintenance, Snow Removal
Community Features
•Club House, Fitness Center, Billiard Room, Jog/Walk Path
Utilities
Cooling
•Central A/C, Natural Gas
Heating
•Forced Air, Natural Gas
Property History
Jul 24, 2024
Price Decrease
$422,500 to $419,000 (-0.83%)
Jul 12, 2024
Price Decrease
$424,900 to $422,500 (-0.56%)
Jun 19, 2024
Price Decrease
$429,900 to $424,900 (-1.16%)
Jun 12, 2024
Price Decrease
$434,827 to $429,900 (-1.13%)
Jun 6, 2024
Price Decrease
$435,000 to $434,827 (-0.04%)
Miscellaneous
Lattitude : 39.244940
Longitude : -75.616735
MLS# : DEKT2028038
Views : 54
Listing Courtesy: Blakely Minton of Redfin Corporation

0%

<1%

<2%

<2.5%

<3%

>=3%

0%

<1%

<2%

<2.5%

<3%

>=3%
Notes
Page: © 2024 EveryHome, Realtors, All Rights Reserved.
The data relating to real estate for sale on this website appears in part through the BRIGHT Internet Data Exchange program, a voluntary cooperative exchange of property listing data between licensed real estate brokerage firms, and is provided by BRIGHT through a licensing agreement. Listing information is from various brokers who participate in the Bright MLS IDX program and not all listings may be visible on the site. The property information being provided on or through the website is for the personal, non-commercial use of consumers and such information may not be used for any purpose other than to identify prospective properties consumers may be interested in purchasing. Some properties which appear for sale on the website may no longer be available because they are for instance, under contract, sold or are no longer being offered for sale. Property information displayed is deemed reliable but is not guaranteed. Copyright 2024 Bright MLS, Inc.
Presentation: © 2024 EveryHome, Realtors, All Rights Reserved. EveryHome is licensed by the Delaware Real Estate Commission - License RB-0020479
Real estate listings held by brokerage firms other than EveryHome are marked with the IDX icon and detailed information about each listing includes the name of the listing broker.
The information provided by this website is for the personal, non-commercial use of consumers and may not be used for any purpose other than to identify prospective properties consumers may be interested in purchasing.
Some properties which appear for sale on this website may no longer be available because they are under contract, have sold or are no longer being offered for sale.
Some real estate firms do not participate in IDX and their listings do not appear on this website. Some properties listed with participating firms do not appear on this website at the request of the seller. For information on those properties withheld from the internet, please call 215-699-5555








 0%
0%  <1%
<1%  <2%
<2%  <3%
<3%  >=3%
>=3%