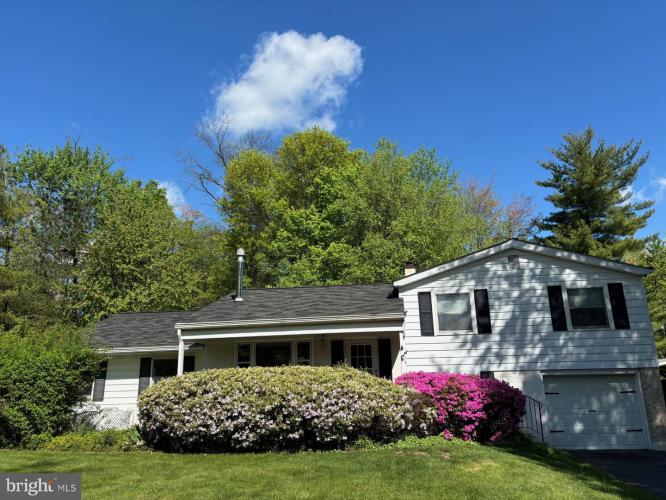For Sale
?
View other homes in Hatfield Township, Ordered by Price
X
Asking Price - $475,000
Days on Market - 14
1506 Garden Road
Lansdale, PA 19446
Featured Agent
EveryHome Agent
Asking Price
$475,000
Days on Market
14
Bedrooms
3
Full Baths
2
Partial Baths
1
Acres
0.59
Interior SqFt
2,044
Age
65
Heating
Oil
Fireplaces
1
Cooling
Central A/C
Water
Public
Sewer
Public
Garages
1
Taxes (2022)
5,465
Additional Details Below

EveryHome Agent
Views: 255
Featured Agent
EveryHome Realtor
Description
Over 60 years of memories made and now it is time for new memories. Offered for sale on a cul-de-sac in Hatfield Township is this welcoming expanded Split Level home situated on just over a half acre of land. A large addition was added to the home in 1994 which provides a lot of extra living space which gives you many options. It has the bonus of a full bathroom, pellet stove, large bay window and a door which leads out to a private 12x8 deck area for you to sit and enjoy. There are two sliding glass doors offering privacy to the space. The family room also offers a Radiance propane stove, hardwood flooring and access to the dining area and open kitchen. Kitchen is open to the dining room and has a small area for dining. Upstairs you will find 3 bedrooms with hardwood floors and a full bath. The main roof was replaced on the home in 2017 and the addition roof is original to the addition. The HVAC system was replaced in 2020. Home has a one car garage which is accessed from the lower level where you also have access to laundry and a half bathroom. From the laundry room you can head outside and enjoy the large covered porch with ceiling fans overlooking your private yard. There is a large car port for additional areas for storing vehicles as well as the large driveway where you can park multiple cars. The original windows were replaced with Anderson windows The home is located close to everything you will need, train stations you can walk to, shopping, restaurants and a quick drive to 309. There are many local parks and trails to enjoy within close proximity. Make your appointment today!
Room sizes
Living Room
19 x 13 Main Level
Dining Room
12 x 9 Main Level
Kitchen
9 x 8 Main Level
Family Room
16 x 13 Main Level
Laundry
8 x 9 Lower Level
Bedroom 1
13 x 11 Upper Level
Bedroom 2
12 x 11 Upper Level
Bedroom 3
10 x 9 Upper Level
Den
15 x 10 Lower Level
Location
Driving Directions
Cowpath Road North, turn on to Walnut Street right after the train tracks and Garden Road will be on your right.
Listing Details
Summary
Architectural Type
•Split Level
Interior Features
Rooms List
•Living Room, Dining Room, Bedroom 2, Bedroom 3, Kitchen, Family Room, Den, Bedroom 1, Laundry
Exterior Features
Exterior Features
•Vinyl Siding
Utilities
Cooling
•Central A/C, Electric
Miscellaneous
Lattitude : 40.257120
Longitude : -75.273470
MLS# : PAMC2101276
Views : 255
Listing Courtesy: Lesley Barbosa of BHHS Keystone Properties

0%

<1%

<2%

<2.5%

<3%

>=3%

0%

<1%

<2%

<2.5%

<3%

>=3%
Notes
Page: © 2024 EveryHome, Realtors, All Rights Reserved.
The data relating to real estate for sale on this website appears in part through the BRIGHT Internet Data Exchange program, a voluntary cooperative exchange of property listing data between licensed real estate brokerage firms, and is provided by BRIGHT through a licensing agreement. Listing information is from various brokers who participate in the Bright MLS IDX program and not all listings may be visible on the site. The property information being provided on or through the website is for the personal, non-commercial use of consumers and such information may not be used for any purpose other than to identify prospective properties consumers may be interested in purchasing. Some properties which appear for sale on the website may no longer be available because they are for instance, under contract, sold or are no longer being offered for sale. Property information displayed is deemed reliable but is not guaranteed. Copyright 2024 Bright MLS, Inc.
Presentation: © 2024 EveryHome, Realtors, All Rights Reserved. EveryHome is licensed by the Pennsylvania Real Estate Commission - License RB066839
Real estate listings held by brokerage firms other than EveryHome are marked with the IDX icon and detailed information about each listing includes the name of the listing broker.
The information provided by this website is for the personal, non-commercial use of consumers and may not be used for any purpose other than to identify prospective properties consumers may be interested in purchasing.
Some properties which appear for sale on this website may no longer be available because they are under contract, have sold or are no longer being offered for sale.
Some real estate firms do not participate in IDX and their listings do not appear on this website. Some properties listed with participating firms do not appear on this website at the request of the seller. For information on those properties withheld from the internet, please call 215-699-5555








 0%
0%  <1%
<1%  <2%
<2%  <2.5%
<2.5%  >=3%
>=3%