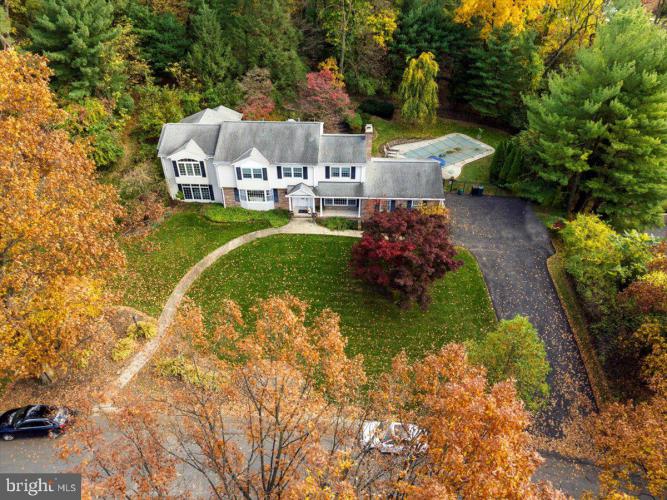No Longer Available
Asking Price - $749,900
Days on Market - 168
No Longer Available
1505 Old Mill Road
Birdland
Reading, PA 19610
Featured Agent
EveryHome Realtor
Asking Price
$749,900
Days on Market
168
No Longer Available
Bedrooms
4
Full Baths
3
Partial Baths
1
Acres
0.57
Interior SqFt
4,692
Age
49
Heating
Geo-thermal
Fireplaces
1
Cooling
Central A/C
Water
Public
Sewer
Public
Garages
2
Taxes (2023)
13,717
Additional Details Below

EveryHome Realtor
Views: 434
Featured Agent
EveryHome Realtor
Description
Looking for a home in the highly desirable Birdland neighborhood within the Wyomissing School District? 1505 Old Mill Road is on the market and offers an array of incredible features. With 4 bedrooms and 3.5 baths, this home has plenty of space for your family and guests. The oversized 2-car garage provides ample parking and offers smart above-ground storage space, while the 0.57 acre lot features an inground pool, perfect for those hot summer days. As you enter the home, you'll be greeted by an open floor plan with beautiful engineered hardwood flooring. The living room is warm and inviting, complete with sliders that lead to the rear patio and a cozy fireplace with a Travertine surround. The formal dining room is perfect for hosting dinner parties, and features a large picture window that fills the space with natural light The gourmet kitchen is a chef's dream, with granite countertops, tile backsplash, stainless steel appliances, an island, and a breakfast area. Sliders from the breakfast area lead to the rear patio, making it easy to entertain guests both indoors and out. The sunken family room provides a comfortable space to relax and unwind, while the powder room is conveniently located for guests. Upstairs, the huge primary suite is a true retreat, with a massive walk-in closet that's practically an entire room. The adjoining bath is equally impressive, with a whirlpool tub, separate walk-in shower and a spacious double sink vanity. There are 3 additional secondary bedrooms, one of which has its own full bath with skylight plus another full bath can be found off of the hallway. The finished basement offers even more living space, with built-ins that provide plenty of storage. The utility/laundry room is also located in the basement, making it easy to keep the home tidy and organized. And with a geothermal heat pump, you can enjoy energy-efficient heating and cooling all year round. Don't miss your chance to make this incredible home your own!
Room sizes
Living Room
14 x 19 Main Level
Dining Room
13 x 20 Main Level
Kitchen
13 x 22 Main Level
Family Room
24 x 15 Main Level
Rec Room
27 x 26 Lower Level
Master Bed
19 x 17 Upper Level
Bedroom 2
14 x 17 Upper Level
Bedroom 3
13 x 17 Upper Level
Bedroom 4
12 x 13 Upper Level
Location
Driving Directions
From Lancaster Avenue in Shillington take Waverly Street towards Museum Road, Right onto Old Mill Road, Home on Right OR from West Reading/Wyomissing area take 5th Avenue turns into Museum Road, Left onto Old Mill Road
Listing Details
Summary
Architectural Type
•Traditional
Garage(s)
•Garage - Side Entry, Garage Door Opener, Inside Access
Interior Features
Flooring
•Engineered Wood, Hardwood, Tile/Brick, Ceramic Tile
Basement
•Fully Finished, Concrete Perimeter
Interior Features
•Built-Ins, Breakfast Area, Crown Moldings, Family Room Off Kitchen, Floor Plan - Open, Kitchen - Gourmet, Kitchen - Island, Pantry, Skylight(s), Upgraded Countertops, Walk-in Closet(s), Wood Floors, Laundry: Basement
Rooms List
•Living Room, Dining Room, Primary Bedroom, Bedroom 2, Bedroom 3, Bedroom 4, Kitchen, Family Room, Recreation Room
Exterior Features
Exterior Features
•Frame, Masonry
Utilities
Cooling
•Central A/C, Electric
Heating
•Heat Pump(s), Geo-thermal
Property History
Mar 26, 2024
Price Decrease
$789,900 to $749,900 (-5.06%)
Miscellaneous
Lattitude : 40.311350
Longitude : -75.964390
MLS# : PABK2036762
Views : 434
Listing Courtesy: Peter Heim of Keller Williams Platinum Realty

0%

<1%

<2%

<2.5%

<3%

>=3%

0%

<1%

<2%

<2.5%

<3%

>=3%
Notes
Page: © 2024 EveryHome, Realtors, All Rights Reserved.
The data relating to real estate for sale on this website appears in part through the BRIGHT Internet Data Exchange program, a voluntary cooperative exchange of property listing data between licensed real estate brokerage firms, and is provided by BRIGHT through a licensing agreement. Listing information is from various brokers who participate in the Bright MLS IDX program and not all listings may be visible on the site. The property information being provided on or through the website is for the personal, non-commercial use of consumers and such information may not be used for any purpose other than to identify prospective properties consumers may be interested in purchasing. Some properties which appear for sale on the website may no longer be available because they are for instance, under contract, sold or are no longer being offered for sale. Property information displayed is deemed reliable but is not guaranteed. Copyright 2024 Bright MLS, Inc.
Presentation: © 2024 EveryHome, Realtors, All Rights Reserved. EveryHome is licensed by the Pennsylvania Real Estate Commission - License RB066839
Real estate listings held by brokerage firms other than EveryHome are marked with the IDX icon and detailed information about each listing includes the name of the listing broker.
The information provided by this website is for the personal, non-commercial use of consumers and may not be used for any purpose other than to identify prospective properties consumers may be interested in purchasing.
Some properties which appear for sale on this website may no longer be available because they are under contract, have sold or are no longer being offered for sale.
Some real estate firms do not participate in IDX and their listings do not appear on this website. Some properties listed with participating firms do not appear on this website at the request of the seller. For information on those properties withheld from the internet, please call 215-699-5555








 0%
0%  <1%
<1%  <2%
<2%  <2.5%
<2.5%  >=3%
>=3%