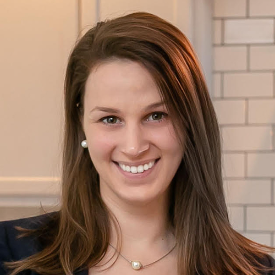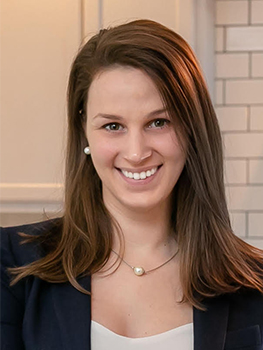Description
Wow just begins to describe this elegant retreat nestled on 1.4 acres in the heart of Gwynedd Valley. This luxurious custom built home by Stevenson Builders has 5870 square feet, exuding sophistication and smart design. The grand entrance leads to an open-concept kitchen that seamlessly transitions into a family room, where soaring cathedral ceilings create an atmosphere of refined grandeur. Lovingly maintained, this fantastic house offers five bedrooms and five and a half bathrooms, providing ample space for relaxation and privacy. The meticulously finished basement and versatile third floor add overtones of charm, featuring an additional bedroom and full bath on the top level. Four fireplaces are thoughtfully placed to provide warmth and a welcoming ambiance throughout. Step outside to discover a private oasis that is beautifully landscaped where a stunning flagstone patio encircles a resort style in-ground pool with a jacuzzi along with a separate cabana/pool house allowing for plenty of entertaining during the summer days. A whole house generator, comprehensive security system and a two car garage with an expansive driveway are additional highlights that make this house beyond desirable. Close proximity to public transportation, major highways and shopping and dining as well as being situated in the Highly rated Wissahickon School District. Schedule your tour today!











 0%
0%  <1%
<1%  <2%
<2%  <2.5%
<2.5%  <3%
<3%  >=3%
>=3%



