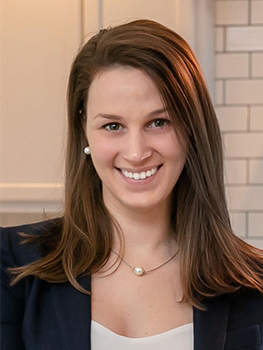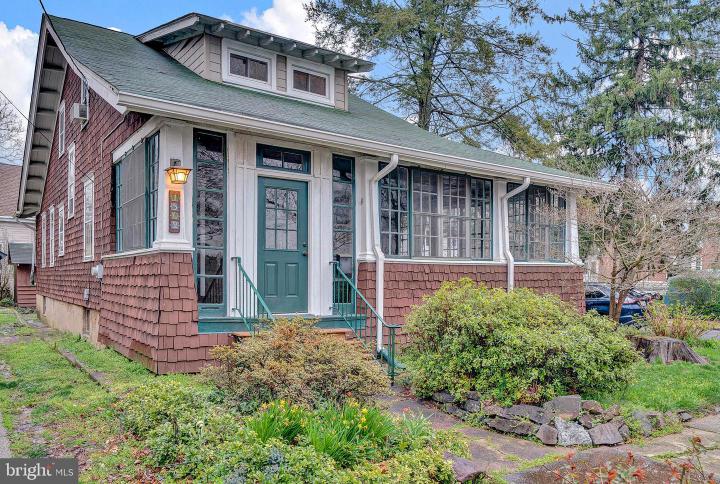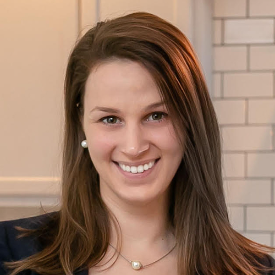For Sale
?
View other homes in Trenton City, Ordered by Price
X
Asking Price - $259,900
Days on Market - 13
1502 Riverside Drive
The Island
Trenton, NJ 08618
Featured Agent
EveryHome Agent
Asking Price
$259,900
Days on Market
13
Bedrooms
3
Full Baths
2
Acres
0.09
Interior SqFt
1,427
Age
104
Heating
Natural Gas
Fireplaces
1
Cooling
N/A
Water
Public
Sewer
Public
Garages
0
Taxes (2023)
5,589
Additional Details Below

EveryHome Agent
Views: 23
Featured Agent
EveryHome Realtor
Description
Welcome to "The Island" community of Trenton in Mercer County, NJ. This riverside enclave boasts fantastic views, varied historical styles of housing, tree lined streets and walkable access to Stacy Park. 1502 Riverside Dr. has a front row seat to life on the river. Sit back and enjoy relaxing sunsets from the enclosed front porch as the river flows gently by. This well built, classic Craftsman style Bungalow has retained many of the original features. Outside you will notice the gentle sloping roof with exposed rafter ends and centered dormers. Then there is the inviting wrap around porch with tapered columns and walls of windows. Lots of curb appeal here with the home's earthy tones and lush garden plantings. Entering the home through the front door brings you into the living room where your eyes will be drawn to the natural wood staircase, beamed ceiling and fireplace. The perfectly sized dining room with built in glass front cabinet is centrally located and accessible from everywhere on the first floor. Off of the dining room is the original tiled bath and first floor bedroom with built-in shelving cabinets. The flow continues into the kitchen which is bathed with natural light and has access to the back yard. Throughout the home there are hardwood floors, multi-paneled solid wood doors, ample closets and plenty of windows and natural light. Upstairs there are two generous size bedrooms, one with En-Suite bathroom. There is also a full basement with stairs and bilco door to the outside where you'll find a garden tool shed in the back yard. Home is being sold As-Is. Flood Insurance required.
Room sizes
Living Room
21 x 12 Main Level
Dining Room
13 x 13 Main Level
Kitchen
12 x 9 Main Level
Bedroom 1
21 x 12 Upper Level
Bedroom 2
17 x 12 Upper Level
Bedroom 3
17 x 9 Main Level
Location
Driving Directions
Rt. 29 to Lee Ave. towards river, then left on Riverside.
Listing Details
Summary
Architectural Type
•Craftsman, Bungalow
Interior Features
Flooring
•Hardwood, Ceramic Tile
Basement
•Full, Unfinished, Walkout Stairs, Stone
Interior Features
•Built-Ins, Ceiling Fan(s), Entry Level Bedroom, Exposed Beams, Formal/Separate Dining Room, Wood Floors, Laundry: Basement
Appliances
•Dishwasher, Washer, Dryer, Refrigerator, Stove
Rooms List
•Living Room, Dining Room, Bedroom 2, Bedroom 3, Kitchen, Bedroom 1
Utilities
Heating
•Radiator, Natural Gas
Property History
Apr 30, 2024
Active Under Contract
4/30/24
Active Under Contract
Apr 30, 2024
Active Under Contract
4/30/24
Active Under Contract
Apr 30, 2024
Active Under Contract
4/30/24
Active Under Contract
Apr 30, 2024
Active Under Contract
4/30/24
Active Under Contract
Apr 30, 2024
Active Under Contract
4/30/24
Active Under Contract
Apr 30, 2024
Active Under Contract
4/30/24
Active Under Contract
Apr 30, 2024
Active Under Contract
4/30/24
Active Under Contract
Apr 30, 2024
Active Under Contract
4/30/24
Active Under Contract
Apr 30, 2024
Active Under Contract
4/30/24
Active Under Contract
Miscellaneous
Lattitude : 40.233226
Longitude : -74.798681
MLS# : NJME2040778
Views : 23
Listing Courtesy: Eileen Harcar of BHHS Fox & Roach Hopewell Valley

0%

<1%

<2%

<2.5%

<3%

>=3%

0%

<1%

<2%

<2.5%

<3%

>=3%
Notes
Page: © 2024 EveryHome, Realtors, All Rights Reserved.
The data relating to real estate for sale on this website appears in part through the BRIGHT Internet Data Exchange program, a voluntary cooperative exchange of property listing data between licensed real estate brokerage firms, and is provided by BRIGHT through a licensing agreement. Listing information is from various brokers who participate in the Bright MLS IDX program and not all listings may be visible on the site. The property information being provided on or through the website is for the personal, non-commercial use of consumers and such information may not be used for any purpose other than to identify prospective properties consumers may be interested in purchasing. Some properties which appear for sale on the website may no longer be available because they are for instance, under contract, sold or are no longer being offered for sale. Property information displayed is deemed reliable but is not guaranteed. Copyright 2024 Bright MLS, Inc.
Presentation: © 2024 EveryHome, Realtors, All Rights Reserved. EveryHome is licensed by the New Jersey Real Estate Commission - License 0901599
Real estate listings held by brokerage firms other than EveryHome are marked with the IDX icon and detailed information about each listing includes the name of the listing broker.
The information provided by this website is for the personal, non-commercial use of consumers and may not be used for any purpose other than to identify prospective properties consumers may be interested in purchasing.
Some properties which appear for sale on this website may no longer be available because they are under contract, have sold or are no longer being offered for sale.
Some real estate firms do not participate in IDX and their listings do not appear on this website. Some properties listed with participating firms do not appear on this website at the request of the seller. For information on those properties withheld from the internet, please call 215-699-5555








 0%
0%  <1%
<1%  <2%
<2%  <2.5%
<2.5%  >=3%
>=3%