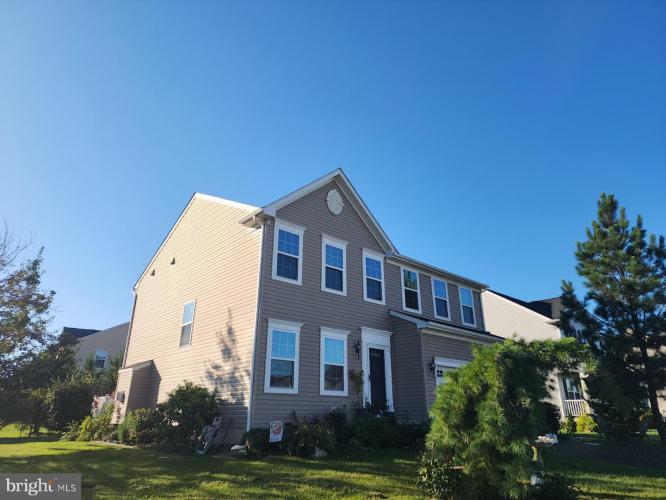Description
SELLER SAYS SELL! Over 10k price reduction...Welcome to this beautifully maintained 4-bedroom, 2.5-bath home situated on a desirable corner lot in Dover, Delaware. Conveniently located near shopping, dining, and major roadways, this home combines comfort, style, and practicality This home doesn’t just offer comfort and style—it helps pay for itself. Outfitted with solar panels, this property delivers long-term energy savings, lower utility bills, and peace of mind knowing you’re protected from rising electric costs. Beyond the financial benefits, solar energy means cleaner, greener living—reducing your carbon footprint while increasing your home’s value. Enjoy modern living that’s both smart and sustainable, where every sunrise works in your favor. Featuring hardwood floors throughout, this home offers a warm and inviting atmosphere from the moment you step inside. The main level includes a formal living room and a great room - complete with a cozy fireplace perfect for long winter nights, a formal dining area, and a gourmet kitchen with quality cabinetry, granite countertops, and stainless steel appliances—perfect for both everyday living and entertaining. Upstairs, you’ll find four generously sized bedrooms, including a primary suite with ample closet space and a well-appointed En-Suite bath. There is a designated laundry room on this level for convenience. Home also features a fully finished basement that opens up a world of possibilities. Use it as an entertainment area, home office, fitness space, or a cozy retreat for guests—the extra living space adapts to your lifestyle and needs. This thoughtfully designed lower level adds both function and charm, making every square foot count. A Private Nature Lover’s Retreat Nestled amid lush greenery, this home offers both beauty and privacy. Surrounded by mature shrubs, vibrant bushes, and a variety of plant species, it’s a true haven for those who appreciate nature. Enjoy peaceful mornings on the deck, shaded by a retractable awning and a natural landscaping that feels like your own secret garden. The thoughtful placement of greenery provides a serene backdrop and a sense of seclusion rarely found in today’s neighborhoods. Perfect for birdwatchers, gardeners, or anyone who values tranquility and the simple pleasures of outdoor living. Community amenities include outdoor swimming pool, tennis and basketball courts and an activity center with exercise room and showers. A must-see! Schedule your tour today.









 0%
0%  <1%
<1%  <2%
<2%  <2.5%
<2.5%  <3%
<3%  >=3%
>=3%



