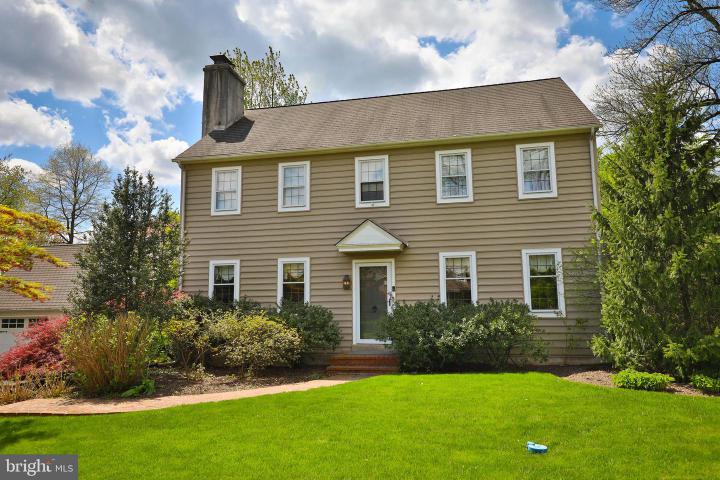No Longer Available
Asking Price - $624,900
Days on Market - 10
No Longer Available
15 Woodside Avenue
Stoler Hgts
Chalfont, PA 18914
Featured Agent
EveryHome Realtor
Asking Price
$624,900
Days on Market
10
No Longer Available
Bedrooms
4
Full Baths
3
Partial Baths
0
Acres
0.65
Interior SqFt
2,224
Age
74
Heating
Oil
Fireplaces
2
Cooling
Central A/C
Water
Private
Sewer
Public
Garages
2
Taxes (2022)
6,783
Additional Details Below

EveryHome Realtor
Views: 229
Featured Agent
EveryHome Realtor
Description
Gorgeous Center Hall Colonial home offers 4 Bedrooms with 3 FULL baths and is located in highly desirable Stoler Heights of New Britain Township. The spacious living room offers custom wooden Built-in with storage, Chair rail and a woodburning Fireplace with Brick Hearth. Separate Formal Dining Room has Crown Molding and Chair Rail trim. Eat-in Kitchen offers loads of Counter Space and Cabinet storage, Granite Countertops, Custom Cabinetry, Tile Backsplash, Double Oven, exposed Wood beams and separate eating area. Large Great Room offers an additional Wood-burning Fireplace with Brick Hearth, exposed wood beams and exit to rear deck. Fully finished basement with Walk-up Egress, Tile Flooring, closet storage and 3-piece Full bath offering tile flooring, stall shower and Custom Vanity. Second Floor has 3 bedrooms with ample closet storage, Wide Blank wood floors and 5-piece hall bath. This main bathroom has Dual Sink vanity with storage, tile flooring, Refurbished Claw Tub, and Stall shower. Oversized 2 car detached garage with finished second floor loft, expanded Driveway, brick walkway and retaining wall and professionally landscaped with exotic trees and Bushes. Concrete In-ground SALTWATER pool with mechanicals in storage shed, Hardwood flooring exposed throughout, 3-piece full bath on first floor, laundry room on main floor with cabinet storage plus utility sink. Beautiful home with a serene setting. Tour it soon.
Location
Driving Directions
Upper State Rd to Woodside Ave. House on left
Listing Details
Summary
Architectural Type
•Colonial
Garage(s)
•Additional Storage Area, Garage - Front Entry, Oversized
Parking
•Paved Driveway, Detached Garage, Driveway, On Street
Interior Features
Flooring
•Ceramic Tile, Hardwood, Solid Hardwood
Basement
•Fully Finished, Interior Access, Outside Entrance, Walkout Stairs, Block
Fireplace(s)
•Brick, Mantel(s), Screen, Wood
Interior Features
•Built-Ins, Ceiling Fan(s), Chair Railings, Crown Moldings, Dining Area, Exposed Beams, Family Room Off Kitchen, Floor Plan - Traditional, Formal/Separate Dining Room, Kitchen - Country, Kitchen - Eat-In, Kitchen - Table Space, Stall Shower, Upgraded Countertops, Wood Floors, Door Features: Six Panel, Laundry: Main Floor
Appliances
•Built-In Microwave, Built-In Range, Dishwasher, Disposal, Dryer, Extra Refrigerator/Freezer, Oven - Double, Refrigerator, Washer, Water Heater
Rooms List
•Living Room, Dining Room, Primary Bedroom, Bedroom 2, Bedroom 3, Bedroom 4, Kitchen, Basement, Great Room, Laundry
Exterior Features
Pool
•Concrete, In Ground, Saltwater
Exterior Features
•Extensive Hardscape, Exterior Lighting, Frame
Utilities
Cooling
•Central A/C, Window Unit(s), Electric
Heating
•Baseboard - Hot Water, Oil
Hot Water
•S/W Changeover, Oil
Property History
May 1, 2024
Price Increase
$624,900 to $724,900 (16.00%)
May 1, 2024
Price Increase
$624,900 to $724,900 (16.00%)
May 1, 2024
Price Increase
$624,900 to $724,900 (16.00%)
May 1, 2024
Price Increase
$624,900 to $724,900 (16.00%)
May 1, 2024
Price Increase
$624,900 to $724,900 (16.00%)
May 1, 2024
Price Increase
$624,900 to $724,900 (16.00%)
May 1, 2024
Price Increase
$624,900 to $724,900 (16.00%)
Miscellaneous
Lattitude : 40.267338
Longitude : -75.205887
MLS# : PABU2069608
Views : 229
Listing Courtesy: Gerald Hill of Homestarr Realty

0%

<1%

<2%

<2.5%

<3%

>=3%

0%

<1%

<2%

<2.5%

<3%

>=3%
Notes
Page: © 2024 EveryHome, Realtors, All Rights Reserved.
The data relating to real estate for sale on this website appears in part through the BRIGHT Internet Data Exchange program, a voluntary cooperative exchange of property listing data between licensed real estate brokerage firms, and is provided by BRIGHT through a licensing agreement. Listing information is from various brokers who participate in the Bright MLS IDX program and not all listings may be visible on the site. The property information being provided on or through the website is for the personal, non-commercial use of consumers and such information may not be used for any purpose other than to identify prospective properties consumers may be interested in purchasing. Some properties which appear for sale on the website may no longer be available because they are for instance, under contract, sold or are no longer being offered for sale. Property information displayed is deemed reliable but is not guaranteed. Copyright 2024 Bright MLS, Inc.
Presentation: © 2024 EveryHome, Realtors, All Rights Reserved. EveryHome is licensed by the Pennsylvania Real Estate Commission - License RB066839
Real estate listings held by brokerage firms other than EveryHome are marked with the IDX icon and detailed information about each listing includes the name of the listing broker.
The information provided by this website is for the personal, non-commercial use of consumers and may not be used for any purpose other than to identify prospective properties consumers may be interested in purchasing.
Some properties which appear for sale on this website may no longer be available because they are under contract, have sold or are no longer being offered for sale.
Some real estate firms do not participate in IDX and their listings do not appear on this website. Some properties listed with participating firms do not appear on this website at the request of the seller. For information on those properties withheld from the internet, please call 215-699-5555








 0%
0%  <1%
<1%  <2%
<2%  <2.5%
<2.5%  >=3%
>=3%