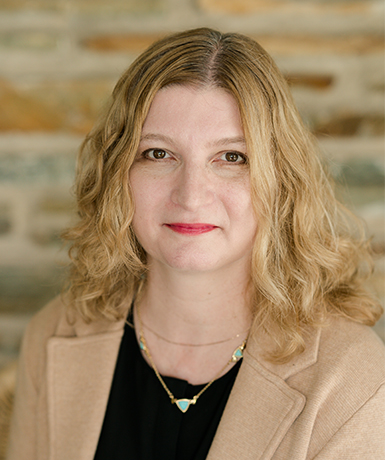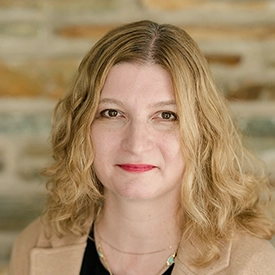For Sale
?
View other homes in Milford, Ordered by Price
X
Asking Price - $660,000
Days on Market - 35
15 W Clarke Avenue
Milford, DE 19963
Featured Agent
EveryHome Realtor
Asking Price
$660,000
Days on Market
35
Bedrooms
4
Full Baths
3
Partial Baths
0
Acres
0.80
Interior SqFt
3,000
Age
75
Heating
Oil
Fireplaces
4
Cooling
Central A/C
Water
Public
Sewer
Public
Garages
3
Taxes (2024)
3,105
Additional Details Below

EveryHome Realtor
Views: 17
Featured Agent
EveryHome Realtor
Description
Stately 4BR, 3BA Center Hall Colonial Home w/4 wood burning FP's on oversized lot. The beloved Architecture & Foyer welcomes you. Make memories, entertain w/style in the gracious Living Room & Dining Rooms. Retreat to Study/Sunroom or Family/Game Room. Home Office w/timeless knotty pine paneling & bookshelves offers escape for reading, work or contemplation. Kitchen ready for your culinary delight. Lovingly maintained - a testament to premier builder's attention to detail. Convenient storage w/walk up attic & stairs to loft above 3 Car garage & workshop (space for detached apartment). Lots of parking on circular drive. Enjoy relaxing walks to restaurants & shops along stately tree lined Lakeview Ave, Silver Lake & Mispillion Riverwalk. Handicap accessible - elevator. chair lift, 1st floor full bath incl. roll in shower. 3 porches overlook the landscaped yard, Dog run, 15x8 Swim Spa, Deck & Bocce Ball court. Space for pickle ball court & pool. A half hour to fabulous Lewes Rehoboth Beach.
Room sizes
Living Room
27 x 14 Main Level
Dining Room
16 x 14 Main Level
Kitchen
14 x 10 Main Level
Family Room
25 x 14 Lower Level
Den
18 x 14 Main Level
Laundry
11 x 9 Main Level
Bedroom 1
14 x 13 Upper Level
Bedroom 2
15 x 12 Upper Level
Bedroom 3
15 x 12 Upper Level
Bedroom 4
14 x 11 Upper Level
Media Room
16 x 11 Main Level
Breakfast Room
8 x 8 Main Level
Location
Driving Directions
Rt 113 to Lakeview Ave, then Right on Clarke Ave, home on Left or South Walnut from Downtown Milford take Right on Clarke Ave then home on Right
Listing Details
Summary
Architectural Type
•Colonial
Garage(s)
•Garage Door Opener, Garage - Front Entry, Additional Storage Area, Oversized
Parking
•Circular Driveway, Paved Driveway, Detached Carport, Detached Garage
Interior Features
Flooring
•Hardwood, Tile/Brick, Vinyl
Basement
•Partially Finished, Interior Access, Heated, Block
Interior Features
•Attic, Combination Kitchen/Dining, Cedar Closet(s), Elevator, Air Filter System, Breakfast Area, Floor Plan - Traditional, Formal/Separate Dining Room, Stall Shower, Kitchen - Galley, Pantry, Soaking Tub, Wood Floors, Window Treatments, Walk-in Closet(s), Butlers Pantry, Kitchen - Table Space, Door Features: Storm, Laundry: Main Floor
Appliances
•Dishwasher, Disposal, Dryer - Electric, Icemaker, Refrigerator, Microwave, Range Hood, Washer, Water Heater
Rooms List
•Living Room, Dining Room, Kitchen, Family Room, Den, Breakfast Room, Laundry, Media Room, Additional Bedroom
Exterior Features
Roofing
•Architectural Shingle
Pool
•Heated, Pool/Spa Combo
Lot Features
•Cleared, Landscaping
Exterior Features
•Kennels, Outbuilding(s), Exterior Lighting, Gutter System, Play Area, Play Equipment, Secure Storage, Sidewalks, Street Lights, Patio(s), Porch(es), Masonry, Brick
Utilities
Cooling
•Central A/C, Electric
Heating
•Forced Air, Heat Pump(s), Baseboard - Hot Water, Radiant, Zoned, Electric, Oil, Propane - Owned
Additional Utilities
•Cable TV, Electric Available, Propane, Sewer Available, Water Available, Cable, Electric: Circuit Breakers, 200+ Amp Service
Miscellaneous
Lattitude : 38.905676
Longitude : -75.431800
MLS# : DESU2061652
Views : 17
Listing Courtesy: Lucius Webb of Jack Lingo - Rehoboth

0%

<1%

<2%

<2.5%

<3%

>=3%

0%

<1%

<2%

<2.5%

<3%

>=3%
Notes
Page: © 2024 EveryHome, Realtors, All Rights Reserved.
The data relating to real estate for sale on this website appears in part through the BRIGHT Internet Data Exchange program, a voluntary cooperative exchange of property listing data between licensed real estate brokerage firms, and is provided by BRIGHT through a licensing agreement. Listing information is from various brokers who participate in the Bright MLS IDX program and not all listings may be visible on the site. The property information being provided on or through the website is for the personal, non-commercial use of consumers and such information may not be used for any purpose other than to identify prospective properties consumers may be interested in purchasing. Some properties which appear for sale on the website may no longer be available because they are for instance, under contract, sold or are no longer being offered for sale. Property information displayed is deemed reliable but is not guaranteed. Copyright 2024 Bright MLS, Inc.
Presentation: © 2024 EveryHome, Realtors, All Rights Reserved. EveryHome is licensed by the Delaware Real Estate Commission - License RB-0020479
Real estate listings held by brokerage firms other than EveryHome are marked with the IDX icon and detailed information about each listing includes the name of the listing broker.
The information provided by this website is for the personal, non-commercial use of consumers and may not be used for any purpose other than to identify prospective properties consumers may be interested in purchasing.
Some properties which appear for sale on this website may no longer be available because they are under contract, have sold or are no longer being offered for sale.
Some real estate firms do not participate in IDX and their listings do not appear on this website. Some properties listed with participating firms do not appear on this website at the request of the seller. For information on those properties withheld from the internet, please call 215-699-5555








 0%
0%  <1%
<1%  <2%
<2%  <2.5%
<2.5%  >=3%
>=3%