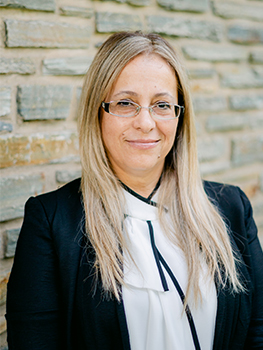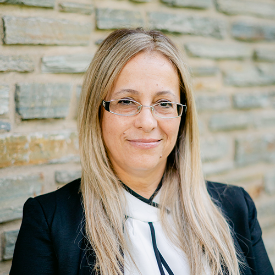No Longer Available
Asking Price - $925,000
Days on Market - 17
No Longer Available
15 Swenson Circle
Cinnamon Ridge
Berkeley Heights , NJ 07922
Featured Agent
EveryHome Realtor
Asking Price
$925,000
Days on Market
17
No Longer Available
Bedrooms
4
Full Baths
2
Partial Baths
1
Acres
0.34
Interior Sqft
3,044
Age
31
Heating
Natural Gas
Fireplaces
1
Cooling
Central Air
Water
Public
Sewer
Public
Garages
2
Basement
Full
Taxes (2023)
$16,984
Association
$450 Per Year
Parking
2 Cars
Additional Details Below

EveryHome Realtor
Views: 3
Featured Agent
EveryHome Realtor
Description
Fantastic opportunity to live in the tranquil & sought after Cinnamon Ridge neighborhood of Berkeley Heights. Lovingly maintained 4BR, 2.1Bath sunlit Contemporary Colonial featuring an open floor plan w/a great flow for entertaining! Enter the 2-story foyer w/sweeping curved staircase, mirrored coat closet & ceramic tile floor, leading to a large living rm w/Vaulted Ceiling, new skylight, recessed lighting, sconces & plantation shutters. The LR flows into the elegant formal dining room w/mirrored wall & chrystal chandelier, that leads into the white eat-in kitchen w/sliders to a deck & large yard backing to private woods. The kitchen opens to the family room, featuring a full wall of floor to ceiling brick w/a raised hearth gas FP, built-in shelves & hallway to laundry rm, powder rm & direct access to an oversized 2 car att garage. Climb the curved staircase to the 2nd level w/grand chandelier & paladium window above. 2nd floor highlights incl: a spacious Primary BR suite w/walk in windowed closet, large bath w/soaking tub, 2 sinks & separate stall shower, 3 more BRs & skylit hall bath w/shower over tub. Special features include new roof, upstairs HVAC & 2nd zone of central air & exterior painted (all done in 2023), whole house generator (2021), sprinkler system, mature landscaping, security alarm & bone dry & freshly painted finished basement w/rec rm, sink in closet & ample storage. Move in before the end of June!
Room sizes
Living Room
17 x 14 1st Floor
Dining Room
16 x 11 1st Floor
Kitchen
12 x 10 1st Floor
Family Room
18 x 14 1st Floor
Other Room 1
9 x 10 1st Floor
BedRoom 1
17 x 15 2nd Floor
BedRoom 2
10 x 11 2nd Floor
BedRoom 3
11 x 14 2nd Floor
BedRoom 4
11 x 12 2nd Floor
Other Room 2
8 x 6 1st Floor
Other Room 3
31 x 27 Basement
Location
Driving Directions
Overhill Way to Killarney Drive to Pinnel Court to Swenson Circle
Listing Details
Summary
Architectural Type
•Colonial
Garage(s)
•Attached,Door Opener,Inside Entrance
Parking
•2 Car Width, Additional Parking, Blacktop
Interior Features
Flooring
•Carpeting, Tile
Basement
•Finished, Full, Rec Room, Storage Room, Utility Room
Fireplace(s)
•Family Room, Gas Fireplace
Inclusions
•Cable TV Available, Garbage Extra Charge
Interior Features
•Blinds,CODetect,Cathedral Ceilings,High Ceilings,Security System,Skylight,Smoke Detector,Soaking Tub,Stall Tub,Walk in Closets
Appliances
•Carbon Monoxide Detector, Dishwasher, Dryer, Generator-Built-In, Microwave Oven, Range/Oven-Gas, Refrigerator, Washer
Rooms List
•Master Bedroom: Full Bath, Walk-In Closet
• Kitchen: Eat-In Kitchen
• 1st Floor Rooms: Breakfast Room, Dining Room, Family Room, Foyer, Garage Entrance, Kitchen, Laundry, Living Room, Pantry, Powder Room
• 2nd Floor Rooms: 4 Or More Bedrooms, Bath Main, Bath(s)
• 3rd Floor Rooms: Attic
• Baths: Soaking Tub, Stall Shower
Exterior Features
Exterior Features
•Deck, Thermal Windows/Doors, Underground Lawn Sprinkler, Stone, Vertical Siding
HOA/Condo Information
HOA Fee Includes
•Maintenance-Common Area
Utilities
Cooling
•2 Units, Attic Fan, Central Air
Heating
•1 Unit, Auxiliary Electric Heat, Baseboard - Hotwater, Gas-Natural
Sewer
•Public Sewer, Sewer Charge Extra
Additional Utilities
•Electric
Miscellaneous
Lattitude : 40.66932
Longitude : -74.41688
Listed By: Karen E Bigos (KarenBigos@compass.com) of COMPASS NEW JERSEY, LLC

0%

<1%

<2%

<2.5%

<3%

>=3%

0%

<1%

<2%

<2.5%

<3%

>=3%
Notes
Page: © 2024 EveryHome, Realtors, All Rights Reserved.
The data relating to real estate for sale on this website comes in part from the IDX Program of Garden State Multiple Listing Service, L.L.C. Real estate listings held by other brokerage firms are marked as IDX Listing. Information deemed reliable but not guaranteed. Copyright © 2024 Garden State Multiple Listing Service, L.L.C. All rights reserved. Notice: The dissemination of listings on this website does not constitute the consent required by N.J.A.C. 11:5.6.1 (n) for the advertisement of listings exclusively for sale by another broker. Any such consent must be obtained in writing from the listing broker.
Presentation: © 2024 EveryHome, Realtors, All Rights Reserved. EveryHome is licensed by the New Jersey Real Estate Commission - License 0901599
Real estate listings held by brokerage firms other than EveryHome are marked with the IDX icon and detailed information about each listing includes the name of the listing broker.
The information provided by this website is for the personal, non-commercial use of consumers and may not be used for any purpose other than to identify prospective properties consumers may be interested in purchasing.
Some properties which appear for sale on this website may no longer be available because they are under contract, have sold or are no longer being offered for sale.
Some real estate firms do not participate in IDX and their listings do not appear on this website. Some properties listed with participating firms do not appear on this website at the request of the seller. For information on those properties withheld from the internet, please call 215-699-5555








 <1%
<1%  <2%
<2%  <2.5%
<2.5%  <3%
<3%  >=3%
>=3%