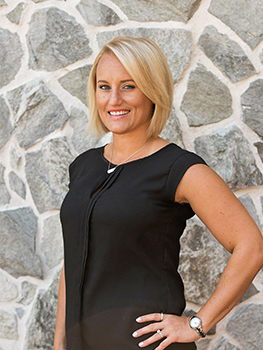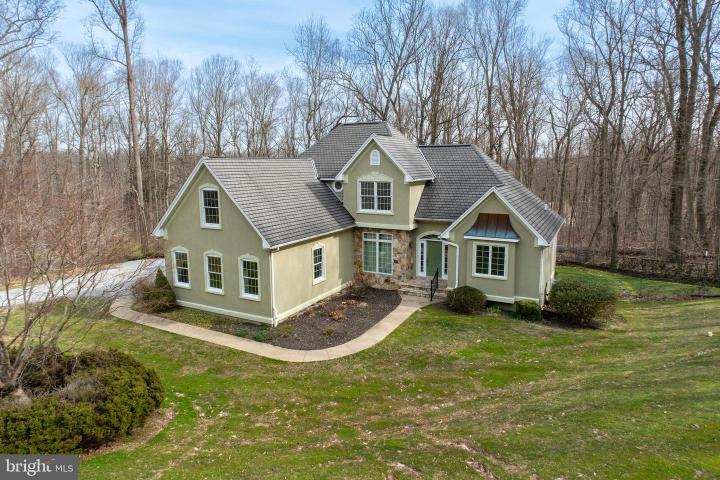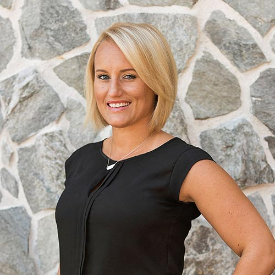No Longer Available
Asking Price - $549,900
Days on Market - 39
No Longer Available
15 Ryan Lane
Hillside
Honey Brook, PA 19344
Featured Agent
EveryHome Realtor
Asking Price
$549,900
Days on Market
39
No Longer Available
Bedrooms
4
Full Baths
2
Partial Baths
1
Acres
1.40
Interior SqFt
2,430
Age
30
Heating
Electric
Fireplaces
1
Cooling
Central A/C
Sewer
Private
Garages
2
Taxes (2023)
9,895
Additional Details Below

EveryHome Agent
Views: 98
Featured Agent
EveryHome Realtor
Description
A Regal Encounter! Enter the sweeping drive from the tree-entranced, cul-de-sac to this stately residence in the desirable enclave of "Hillside". Fit for princess, this royal haven preens amid the 1.4 acres of sylvan beauty. A gracious, stone-accented front entry opens to the airy foyer. Gleaming wood floors grace much of the main floor. This open, transitional floor plan is designed for how we want to live! The sought-after, first floor primary bedroom retreat is tucked serenely to the side of the main lifestyle spaces. Polished wood floors, exquisite tray ceiling, well-organized walk-in closet, and sumptuous primary bath highlight this owner's suite. A dramatic family room with cathedral ceiling, palladium topped windows, light parquet floors, and propane fireplace adjoins the light-filled morning room. This entrancing area overlooks the attractive rear yard and opens to the spacious composite deck. The upscale, shaker -style kitchen offers rich cabinetry, quartz counters, custom tile back splash and stainless appliances. If you envision gourmet dinners or holiday feasts, the refined dining room with its fine wood floors is perfect! A well-sized laundry with tub and storage cabinets and charming powder room complete this main floor. Ascend to the second floor for three additional restful bedrooms (and brand new neutral carpet!), 2nd Full Bath Plus LOTS of closets! Don't miss the walk-out lower level--a bit of finishing has been started, but your creativity to fully finish this abundant area will add value galore! A work sink is already here for your workshop needs! Nearby Hibernia Lake and Struble Lake Parks add to the allure of this exceptional property! Don't miss this rare opportunity for a uniquely designed, well-constructed home in beautiful Hillside!
Room sizes
Dining Room
x Main Level
Kitchen
x Main Level
Family Room
x Main Level
Primary Bath
x Main Level
Half Bath
x Main Level
Bathroom 2
x Upper Level
Master Bed
x Main Level
Bedroom 2
x Upper Level
Bedroom 3
x Upper Level
Bedroom 4
x Upper Level
Breakfast Room
x Main Level
Basement
x Lower Level
Location
Driving Directions
Use GPS (From Rt. 30 Bypass/Rt. 322 Exit, W Rt. 322, L. Icedale Rd, L. into Hillside Circle, onto Ryan Lane to cul-de-sac.
Listing Details
Summary
Architectural Type
•Colonial, Transitional
Garage(s)
•Garage - Side Entry, Garage Door Opener
Interior Features
Flooring
•Ceramic Tile, Carpet, Hardwood, Vinyl
Basement
•Walkout Level, Full, Space For Rooms, Windows, Block
Fireplace(s)
•Gas/Propane
Interior Features
•Attic/House Fan, Attic, Family Room Off Kitchen, Wood Floors, Walk-in Closet(s), Upgraded Countertops, Built-Ins, Carpet, Ceiling Fan(s), Entry Level Bedroom, Floor Plan - Open, Formal/Separate Dining Room, Primary Bath(s), Stall Shower, Tub Shower, Water Treat System, WhirlPool/HotTub, Laundry: Main Floor
Appliances
•Built-In Microwave, Air Cleaner, Dishwasher, Oven - Self Cleaning, Stainless Steel Appliances, Water Heater
Rooms List
•Dining Room, Primary Bedroom, Bedroom 2, Bedroom 3, Bedroom 4, Kitchen, Family Room, Basement, Foyer, Breakfast Room, Bathroom 2, Primary Bathroom, Half Bath
Exterior Features
Roofing
•Architectural Shingle
Lot Features
•Backs to Trees, Cul-de-sac, Front Yard, Partly Wooded, Rear Yard, SideYard(s)
Exterior Features
•Dryvit, Stone, Vinyl Siding
Utilities
Cooling
•Central A/C, Electric
Heating
•Heat Pump(s), Electric, Propane - Owned
Miscellaneous
Lattitude : 40.065277
Longitude : -75.834656
MLS# : PACT2061734
Views : 98
Listing Courtesy: Kathy McQuilkin of RE/MAX Professional Realty

0%

<1%

<2%

<2.5%

<3%

>=3%

0%

<1%

<2%

<2.5%

<3%

>=3%
Notes
Page: © 2024 EveryHome, Realtors, All Rights Reserved.
The data relating to real estate for sale on this website appears in part through the BRIGHT Internet Data Exchange program, a voluntary cooperative exchange of property listing data between licensed real estate brokerage firms, and is provided by BRIGHT through a licensing agreement. Listing information is from various brokers who participate in the Bright MLS IDX program and not all listings may be visible on the site. The property information being provided on or through the website is for the personal, non-commercial use of consumers and such information may not be used for any purpose other than to identify prospective properties consumers may be interested in purchasing. Some properties which appear for sale on the website may no longer be available because they are for instance, under contract, sold or are no longer being offered for sale. Property information displayed is deemed reliable but is not guaranteed. Copyright 2024 Bright MLS, Inc.
Presentation: © 2024 EveryHome, Realtors, All Rights Reserved. EveryHome is licensed by the Pennsylvania Real Estate Commission - License RB066839
Real estate listings held by brokerage firms other than EveryHome are marked with the IDX icon and detailed information about each listing includes the name of the listing broker.
The information provided by this website is for the personal, non-commercial use of consumers and may not be used for any purpose other than to identify prospective properties consumers may be interested in purchasing.
Some properties which appear for sale on this website may no longer be available because they are under contract, have sold or are no longer being offered for sale.
Some real estate firms do not participate in IDX and their listings do not appear on this website. Some properties listed with participating firms do not appear on this website at the request of the seller. For information on those properties withheld from the internet, please call 215-699-5555








 0%
0%  <1%
<1%  <2%
<2%  <2.5%
<2.5%  >=3%
>=3%