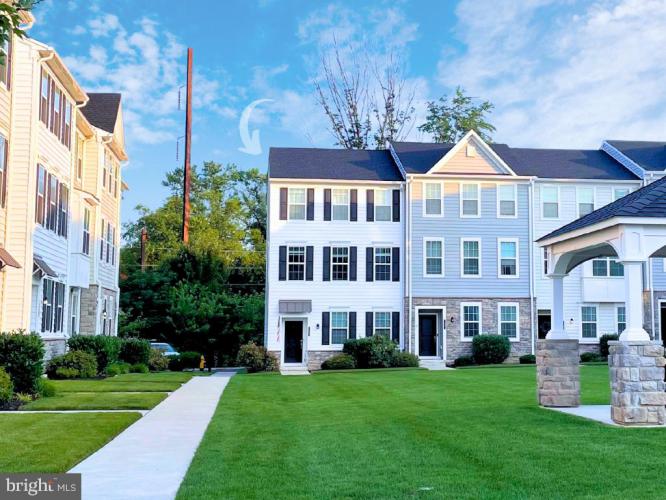No Longer Available
Asking Price - $449,950
Days on Market - 17
No Longer Available
15 Jessop Lane
Hatboro, PA 19040
Featured Agent
EveryHome Realtor
Asking Price
$449,950
Days on Market
17
No Longer Available
Bedrooms
3
Full Baths
2
Partial Baths
1
Acres
0.02
Interior SqFt
1,807
Age
5
Heating
Natural Gas
Cooling
Central A/C
Water
Public
Sewer
Public
Garages
2
Taxes (2022)
7,424
Association
255 Monthly
Cap Fee
1,000
Additional Details Below

EveryHome Realtor
Views: 160
Featured Agent
EveryHome Realtor
Description
Welcome to Hatboro Station – ideal community living near the heart of Hatboro! Just minutes from the "main street" vibes of York Rd in Hatboro with shopping & dining surrounded by an active town & community. Built in 2019, this courtyard-facing 3-bedroom, 2.5 bath townhome offers 1,807 sq ft of living space. Enter the home from the front or the rear attached 2-car garage into the large foyer-room that could double as ample storage, an office, exercise room…whatever the imagination will allow. The second, , and main level of the home, is a true open-concept layout that creates a spacious and inviting ambiance, perfect for entertaining guests or enjoying family gatherings. The gourmet kitchen on the main level features modern appliances and ample counter space, is accompanied by a conveniently placed half bathroom adjacent to the living room. Upstairs, the primary bedroom boasts recessed ceiling with hi-hat lighting, a walk-in closet and private full bathroom. A dedicated hallway-laundry area adds convenience to your daily routine, eliminating the need to lug laundry up and down stairs. For pet lovers, a nearby dog park provides a fun and safe environment for your furry friends to play and socialize. Commuting is a breeze with the commuter rail station less than a mile away & SD school bus pickup right off Fulmer Ave, offering efficient transportation options for commuters and travelers alike. This cared-for townhome offers a prime courtyard location with adjacent parking spots available and direct access to the powerline trails behind the development. Don't miss out on the opportunity to experience the lively & vibrant lifestyle that this exceptional property and the Hatboro Station community have to offer. Say goodbye to stress and hello to a simplified lifestyle.
Room sizes
Living Room
x Upper Level
Dining Room
x Upper Level
Kitchen
x Upper Level
Primary Bath
x Upper Level
Half Bath
x Upper Level
Foyer
x Main Level
Master Bed
x Upper Level
Bedroom 2
x Upper Level
Bedroom 3
x Upper Level
Laundry
x Upper Level
Full Bath
x Upper Level
Location
Driving Directions
S on Warminster Rd from County Line R Right on STation Park Dr L on Manchester Dr Home is across the courtyard
Listing Details
Summary
Architectural Type
•Traditional
Garage(s)
•Basement Garage, Built In, Garage Door Opener, Inside Access
Parking
•Paved Parking, Private, Public, Unassigned, Attached Garage, Off Street
Interior Features
Flooring
•Ceramic Tile, Hardwood
Basement
•Concrete Perimeter
Interior Features
•Pantry, Wood Floors, Walk-in Closet(s), Tub Shower, Stall Shower, Recessed Lighting, Laundry: Upper Floor
Appliances
•Built-In Microwave, Built-In Range, Dishwasher, Disposal, Dryer, Water Heater, Washer, Oven/Range - Gas
Rooms List
•Living Room, Dining Room, Primary Bedroom, Bedroom 2, Bedroom 3, Kitchen, Foyer, Laundry, Primary Bathroom, Full Bath, Half Bath
Exterior Features
Lot Features
•Level, Landscaping
Exterior Features
•Awning(s), Sidewalks, Deck(s), Vinyl Siding
HOA/Condo Information
HOA Fee Includes
•All Ground Fee, Lawn Maintenance, Snow Removal, Trash
Community Features
•Dog Park
Utilities
Cooling
•Central A/C, Natural Gas
Heating
•Forced Air, Natural Gas
Property History
Apr 19, 2024
Active Under Contract
4/19/24
Active Under Contract
Apr 19, 2024
Active Under Contract
4/19/24
Active Under Contract
Apr 19, 2024
Active Under Contract
4/19/24
Active Under Contract
Apr 19, 2024
Active Under Contract
4/19/24
Active Under Contract
Miscellaneous
Lattitude : 40.169840
Longitude : -75.103520
MLS# : PAMC2095788
Views : 160
Listing Courtesy: Kevin Gilmore of RE/MAX Centre Realtors

0%

<1%

<2%

<2.5%

<3%

>=3%

0%

<1%

<2%

<2.5%

<3%

>=3%
Notes
Page: © 2024 EveryHome, Realtors, All Rights Reserved.
The data relating to real estate for sale on this website appears in part through the BRIGHT Internet Data Exchange program, a voluntary cooperative exchange of property listing data between licensed real estate brokerage firms, and is provided by BRIGHT through a licensing agreement. Listing information is from various brokers who participate in the Bright MLS IDX program and not all listings may be visible on the site. The property information being provided on or through the website is for the personal, non-commercial use of consumers and such information may not be used for any purpose other than to identify prospective properties consumers may be interested in purchasing. Some properties which appear for sale on the website may no longer be available because they are for instance, under contract, sold or are no longer being offered for sale. Property information displayed is deemed reliable but is not guaranteed. Copyright 2024 Bright MLS, Inc.
Presentation: © 2024 EveryHome, Realtors, All Rights Reserved. EveryHome is licensed by the Pennsylvania Real Estate Commission - License RB066839
Real estate listings held by brokerage firms other than EveryHome are marked with the IDX icon and detailed information about each listing includes the name of the listing broker.
The information provided by this website is for the personal, non-commercial use of consumers and may not be used for any purpose other than to identify prospective properties consumers may be interested in purchasing.
Some properties which appear for sale on this website may no longer be available because they are under contract, have sold or are no longer being offered for sale.
Some real estate firms do not participate in IDX and their listings do not appear on this website. Some properties listed with participating firms do not appear on this website at the request of the seller. For information on those properties withheld from the internet, please call 215-699-5555








 0%
0%  <1%
<1%  <2%
<2%  <2.5%
<2.5%  >=3%
>=3%