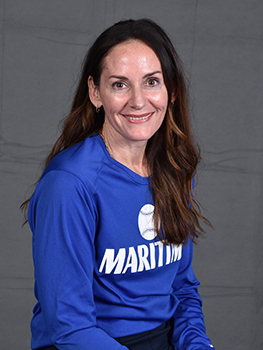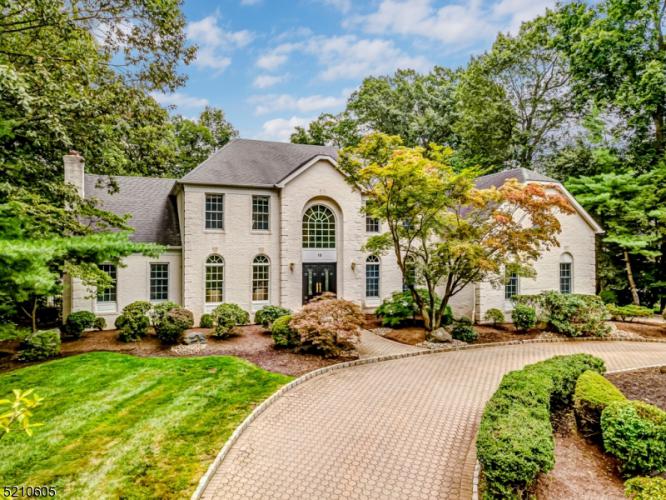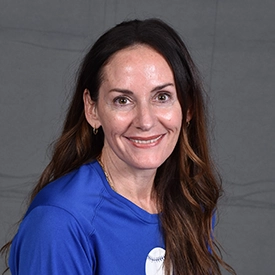No Longer Available
Asking Price - $1,800,000
Days on Market - 52
No Longer Available
15 Downingtown Court
Warren Chase
Warren , NJ 07059
Featured Agent
EveryHome Realtor
Asking Price
$1,800,000
Days on Market
52
No Longer Available
Bedrooms
6
Full Baths
6
Partial Baths
1
Acres
0.99
Interior Sqft
5,824
Age
29
Heating
Natural Gas
Fireplaces
3
Cooling
Central Air
Water
Public
Sewer
Public
Garages
3
Basement
Finished
Taxes (2023)
$28,459
Pool
In-Ground Pool
Parking
Circular
Additional Details Below

EveryHome Realtor
Views: 16
Featured Agent
EveryHome Realtor
Description
A truly extra special home you won't find elsewhere! Located on a cul de sac in desirable Warren Chase neighborhood, this stately 3-sided brick, 6BR, 6.1 BA home...5,824 sq ft includes a 2009, 2-story addition (approx 1200 sq ft) - 2 BR 2 BA perfect in law suite or multigenerational with caregiver with separate entrance, kitchenette & LR. The heart of the home is the gorgeous custom kitchen renovated in 2015 w/ custom cabinetry & fine millwork, huge center island granite breakfast bar, high-end appliances; Thermador fridge, Wolf steam & convection oven, GE Monogram range, Wolf microwave & breakfast rm w/ Vaulted Ceiling -- all open to the updated 2-story family room w/ wood-burning FPL, wet bar & all with HW floors! Formal LR & DR adorn coffered ceilings & picture box molding, HW floors. Relax in the handsome library w/ Vaulted Ceiling, custom millwork & gas FP; a perfect place to turn off technology & read. 2 more flexible 1st fl spaces incl; office and den/playroom. Primary BR suite has a sitting rm w/2-sided gas FPL, large BR with trey ceiling, huge custom walk-in closet and primary BA! 3 add'l BRs on 2nd level; an En-Suite BR/BA and jack and jack BRs w/ shared bath. Stunning backyard oasis w/ maintenance free deck, awning, professional landscaping, heated salt water pool (2004) w/ separate spa + plenty of privacy and level grass area to play. Full house generator, circular paver driveway, 3 car garage.
Room sizes
Living Room
20 x 13 1st Floor
Dining Room
15 x 13 1st Floor
Kitchen
25 x 16 1st Floor
Family Room
23 x 15 1st Floor
Den Room
15 x 12 1st Floor
BedRoom 1
17 x 17 2nd Floor
BedRoom 2
16 x 11 2nd Floor
BedRoom 3
13 x 12 2nd Floor
BedRoom 4
12 x 12 2nd Floor
Location
Driving Directions
Mountainview Rd to Chesterfield to Trinity to Downingtown
Listing Details
Summary
Architectural Type
•Colonial
Garage(s)
•Attached Garage
Parking
•Circular, Paver Block
Interior Features
Flooring
•Carpeting, Tile, Wood
Basement
•Finished, Main Bath,Exercise,GameRoom,Media,Rec Room,Storage,Utility
Fireplace(s)
• Family Room, Gas Fireplace, Library, Wood Burning
Inclusions
•Cable TV Available, Garbage Extra Charge
Interior Features
•Wet Bar,Blinds,CODetect,Fire Extinguisher,High Ceilings,Security System,Skylight,Smoke Detector,Stall Shower,Stereo System,Walk in Closets,Window Treatment
Appliances
•Carbon Monoxide Detector, Dishwasher, Disposal, Dryer, Generator-Built-In, Instant Hot Water, Kitchen Exhaust Fan, Microwave Oven, Range/Oven-Gas, Refrigerator, Sump Pump, Washer, Water Filter, Wine Refrigerator
Rooms List
•Master Bedroom: Fireplace, Full Bath, Sitting Room, Walk-In Closet
• Kitchen: Breakfast Bar, Center Island, Eat-In Kitchen, Second Kitchen
• 1st Floor Rooms: Main Bath, Dining Room, Family Room, Foyer, Kitchen, Laundry, Leisure, Library, Living Room, Office, Powder Room
• 2nd Floor Rooms: 4 Or More Bedrooms, Bath Main, Bath(s)
• 3rd Floor Rooms: Attic
• Baths: Jetted Tub, Stall Shower
• Suite: Bedroom2, FullBath, Kitchen, Living Room, Seperate Entrance
Exterior Features
Pool
•Gunite, Heated, In-Ground Pool
Lot Features
•Cul-De-Sac, Open Lot, Wooded Lot
Exterior Features
•Barbeque, Deck, Metal Fence, Patio, Thermal Windows/Doors, Underground Lawn Sprinkler, Brick, Stucco
Utilities
Cooling
•4+ Units, Central Air, Multi-Zone Cooling
Heating
•3 Units, Forced Hot Air, Multi-Zone, Gas-Natural
Additional Utilities
•Gas-Natural
Miscellaneous
Lattitude : 40.63963
Longitude : -74.57039
MLS# : 3889848
Views : 16
Listed By: Judith Weiniger (judy@weinigerhomes.com) of WEINIGER REALTY

0%

<1%

<2%

<2.5%

<3%

>=3%

0%

<1%

<2%

<2.5%

<3%

>=3%
Notes
Page: © 2024 EveryHome, Realtors, All Rights Reserved.
The data relating to real estate for sale on this website comes in part from the IDX Program of Garden State Multiple Listing Service, L.L.C. Real estate listings held by other brokerage firms are marked as IDX Listing. Information deemed reliable but not guaranteed. Copyright © 2024 Garden State Multiple Listing Service, L.L.C. All rights reserved. Notice: The dissemination of listings on this website does not constitute the consent required by N.J.A.C. 11:5.6.1 (n) for the advertisement of listings exclusively for sale by another broker. Any such consent must be obtained in writing from the listing broker.
Presentation: © 2024 EveryHome, Realtors, All Rights Reserved. EveryHome is licensed by the New Jersey Real Estate Commission - License 0901599
Real estate listings held by brokerage firms other than EveryHome are marked with the IDX icon and detailed information about each listing includes the name of the listing broker.
The information provided by this website is for the personal, non-commercial use of consumers and may not be used for any purpose other than to identify prospective properties consumers may be interested in purchasing.
Some properties which appear for sale on this website may no longer be available because they are under contract, have sold or are no longer being offered for sale.
Some real estate firms do not participate in IDX and their listings do not appear on this website. Some properties listed with participating firms do not appear on this website at the request of the seller. For information on those properties withheld from the internet, please call 215-699-5555








 <1%
<1%  <2%
<2%  <2.5%
<2.5%  <3%
<3%  >=3%
>=3%