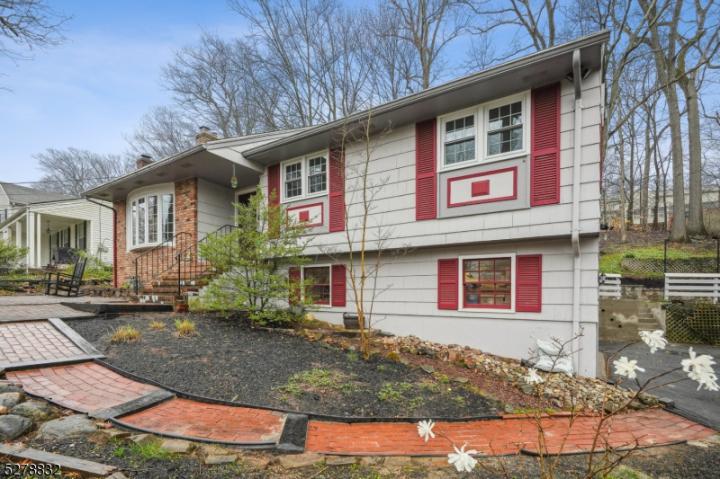No Longer Available
Asking Price - $775,000
Days on Market - 32
No Longer Available
1476 Deer Path
Mountainside , NJ 07092
Featured Agent
EveryHome Realtor
Asking Price
$775,000
Days on Market
32
No Longer Available
Bedrooms
5
Full Baths
3
Partial Baths
0
Acres
0.35
Age
62
Heating
Natural Gas
Fireplaces
1
Cooling
Central Air
Water
Public
Sewer
Public
Garages
2
Basement
Walkout
Taxes (2023)
$10,369
Parking
Off Street Parking
Additional Details Below

EveryHome Realtor
Views: 7
Featured Agent
EveryHome Realtor
Description
Move right in to this expansive, light filled 5 bed, 3 bath home in desirable Mountainside. Hardwood floors throughout (protected by carpet in bedrooms), an updated kitchen with granite counters, plenty of cabinets and tile backsplash. The kitchen opens to the dining room which has lovely sliding doors to take you to the large deck and private wooded yard with level turf area for activities. Dim-able, recessed lighting and skylights add to the already light filled rooms. The spacious living room has a wood burning fireplace, large picture window and is open to the dining area. There are two options for a primary bedroom, the first floor with an updated En-Suite, or the 2nd floor, 2 room suite with a private bathroom. That suite can be an amazing primary suite, or used as a private work area, craft/art room or bedroom. The ground floor den is accessible from the garage and the driveway and has a large storage closet with shelving. There is more than enough storage between the large, high ceilinged basement, walk-in attic (accessible through top floor bedroom closet) and many closets throughout the home. Plenty of off-street parking with the long driveway and 2 car garage. There are outdoor lights over the turf area and in the surrounding trees. There is a drainage system under the turf and deck as well. Easy commute to NYC, all major highways, houses of worship, and shopping. Fireplace As-Is.
Room sizes
Living Room
13 x 22 1st Floor
Dining Room
11 x 12 1st Floor
Kitchen
10 x 12 1st Floor
Den Room
18 x 12 Ground Level
Other Room 1
13 x 12 3rd Floor
BedRoom 1
13 x 13 2nd Floor
BedRoom 2
10 x 13 2nd Floor
BedRoom 3
10 x 17 2nd Floor
BedRoom 4
18 x 14 3rd Floor
Other Room 3
23 x 26 3rd Floor
Location
Driving Directions
New Providence Rd to Deer Path
Listing Details
Summary
Architectural Type
•Split Level
Garage(s)
•Attached,Door Opener,Garage,Inside Entrance
Parking
•Blacktop, Off-Street Parking
Interior Features
Flooring
•Carpeting, Wood
Basement
•Finished, Finished-Partially, Walkout
Fireplace(s)
•Living Room, Wood Burning
Interior Features
•Carbon Monoxide Detector, Fire Extinguisher, Skylight, Smoke Detector
Appliances
•Carbon Monoxide Detector, Dishwasher, Disposal, Dryer, Freezer-Freestanding, Range/Oven-Gas, Refrigerator, Washer
Rooms List
•Master Bedroom: 1st Floor, Full Bath
• Kitchen: Breakfast Bar, Not Eat-In Kitchen, Separate Dining Area
• Ground Level: Den, Garage Entrance, Laundry, Storage, Walkout
Exterior Features
Exterior Features
•Deck, CedarSid
Utilities
Heating
•Forced Hot Air, Gas-Natural
Additional Utilities
•Electric, Gas-Natural
Miscellaneous
Lattitude : 40.67577
Longitude : -74.37144
Listed By: Alison Quispe (alison@alisonquispe.com) of KELLER WILLIAMS REALTY

0%

<1%

<2%

<2.5%

<3%

>=3%

0%

<1%

<2%

<2.5%

<3%

>=3%
Notes
Page: © 2024 EveryHome, Realtors, All Rights Reserved.
The data relating to real estate for sale on this website comes in part from the IDX Program of Garden State Multiple Listing Service, L.L.C. Real estate listings held by other brokerage firms are marked as IDX Listing. Information deemed reliable but not guaranteed. Copyright © 2024 Garden State Multiple Listing Service, L.L.C. All rights reserved. Notice: The dissemination of listings on this website does not constitute the consent required by N.J.A.C. 11:5.6.1 (n) for the advertisement of listings exclusively for sale by another broker. Any such consent must be obtained in writing from the listing broker.
Presentation: © 2024 EveryHome, Realtors, All Rights Reserved. EveryHome is licensed by the New Jersey Real Estate Commission - License 0901599
Real estate listings held by brokerage firms other than EveryHome are marked with the IDX icon and detailed information about each listing includes the name of the listing broker.
The information provided by this website is for the personal, non-commercial use of consumers and may not be used for any purpose other than to identify prospective properties consumers may be interested in purchasing.
Some properties which appear for sale on this website may no longer be available because they are under contract, have sold or are no longer being offered for sale.
Some real estate firms do not participate in IDX and their listings do not appear on this website. Some properties listed with participating firms do not appear on this website at the request of the seller. For information on those properties withheld from the internet, please call 215-699-5555








 <1%
<1%  <2%
<2%  <2.5%
<2.5%  <3%
<3%  >=3%
>=3%