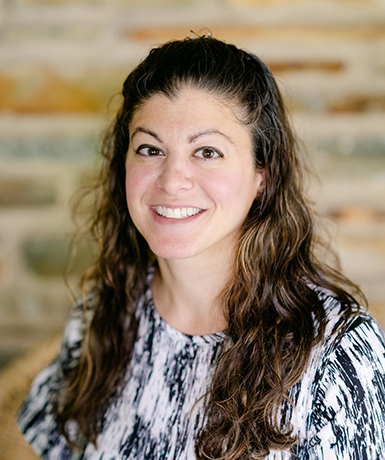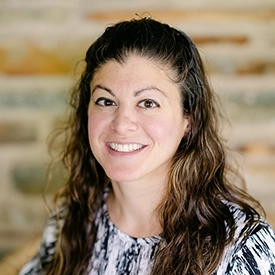For Sale
?
View other homes in East Goshen Township, Ordered by Price
X
Asking Price - $690,000
Days on Market - 22
1467 Quaker Ridge 1467
Hersheys Mill
West Chester, PA 19380
Featured Agent
EveryHome Agent
Asking Price
$690,000
Days on Market
22
Bedrooms
2
Full Baths
2
Acres
0.04
Interior SqFt
1,628
Age
28
Heating
Natural Gas
Cooling
Central A/C
Water
Public
Sewer
Private
Garages
2
Taxes (2025)
6,570
Association
1,788 Quarterly
Cap Fee
6,091
Additional Details Below

EveryHome Agent
Views: 216
Featured Agent
EveryHome Realtor
Description
Sought after Single in Quaker Village with finished Lower Level and attached 2 car garage. This is a Cedar Model with formal Living Room and Dining Room with crown moldings right off the Foyer. Move back to the Family Room with updated wide-plank hardwood floors, triple windows and door to the Deck. The Family Room opens to the Kitchen and Breakfast area to enjoy your morning beverage next to a large double window overlooking the Deck and private rear of the house. The Kitchen was renovated in 2021 with upgraded grey cabinets and light granite counters and backsplash, under cabinet lighting, a Pantry closet, gas range, recessed lighting and wide-plank hardwood floors installed at the time of remodel. The Primary Bedroom Suite has a Walk-in Closet, wide-plank hardwood floors, En-Suite Bath with updated tile tub surround and updated stall shower with built-in seat, Double Sinks, and jetted Jacuzzi Tub. The Main Level includes a 2nd Bedroom/Office/Den with large closet, updated Full Bath with a Tub-Shower and sink, and a Laundry room with access to the attached 2 car oversized garage. The Lower Level is finished with an open concept Recreation Room, an office/bonus room, and Storage areas. The oversized Deck has a remote-controlled retractable awning and just a few steps down to ground level. This lovely home has upgrades including updated wide-plank hardwood floors, Crown Moldings, HVAC replaced in 2020, and more. Furnishings are negotiable. Enjoy the wonderful lifestyle of an ACTIVE Gated Community with its many activities and mature landscaping.


Location
Driving Directions
Greenhill Road to MAIN GATE entrance of Hershey's Mill - GPS 1500 Greenhill R This is the only gate you can use for showings. Follow signs to Quaker Village #1467
Listing Details
Summary
Architectural Type
•Colonial, Traditional
Garage(s)
•Built In, Garage - Front Entry, Inside Access, Oversized
Interior Features
Flooring
•Carpet, Hardwood, Tile/Brick
Basement
•Full, Partially Finished, Sump Pump, Windows, Concrete Perimeter
Interior Features
•Bathroom - Jetted Tub, Bathroom - Stall Shower, Bathroom - Tub Shower, Breakfast Area, Carpet, Cedar Closet(s), Ceiling Fan(s), Crown Moldings, Entry Level Bedroom, Family Room Off Kitchen, Floor Plan - Traditional, Kitchen - Eat-In, Pantry, Primary Bath(s), Recessed Lighting, Upgraded Countertops, Walk-in Closet(s), Wood Floors, Laundry: Main Floor
Rooms List
•Living Room, Dining Room, Primary Bedroom, Bedroom 2, Kitchen, Family Room, Laundry, Recreation Room, Storage Room, Bonus Room, Primary Bathroom, Full Bath
Exterior Features
Roofing
•Pitched, Shingle
Lot Features
•Cul-de-sac, Level, Rear Yard
Exterior Features
•Awning(s), Deck(s), Porch(es), Vinyl Siding
HOA/Condo Information
HOA Fee Includes
•Common Area Maintenance, Fiber Optics Available, Lawn Maintenance, Management, Security Gate, Sewer, Snow Removal, Trash
Community Features
•Club House, Common Grounds, Community Center, Dog Park, Gated Community, Golf Course Membership Available, Jog/Walk Path, Library, Meeting Room, Pool - Outdoor, Shuffleboard, Tennis Courts
Utilities
Cooling
•Central A/C, Natural Gas
Heating
•Forced Air, Baseboard - Electric, Natural Gas, Electric
Sewer
•Community Septic Tank
Miscellaneous
Lattitude : 39.997970
Longitude : -75.561120
MLS# : PACT2109956
Views : 216
Listing Courtesy: Debra Glancey of RE/MAX Main Line - Malvern

0%

<1%

<2%

<2.5%

<3%

>=3%

0%

<1%

<2%

<2.5%

<3%

>=3%


Notes
Page: © 2025 EveryHome, Realtors, All Rights Reserved.
The data relating to real estate for sale on this website appears in part through the BRIGHT Internet Data Exchange program, a voluntary cooperative exchange of property listing data between licensed real estate brokerage firms, and is provided by BRIGHT through a licensing agreement. Listing information is from various brokers who participate in the Bright MLS IDX program and not all listings may be visible on the site. The property information being provided on or through the website is for the personal, non-commercial use of consumers and such information may not be used for any purpose other than to identify prospective properties consumers may be interested in purchasing. Some properties which appear for sale on the website may no longer be available because they are for instance, under contract, sold or are no longer being offered for sale. Property information displayed is deemed reliable but is not guaranteed. Copyright 2025 Bright MLS, Inc.
Presentation: © 2025 EveryHome, Realtors, All Rights Reserved. EveryHome is licensed by the Pennsylvania Real Estate Commission - License RB066839
Real estate listings held by brokerage firms other than EveryHome are marked with the IDX icon and detailed information about each listing includes the name of the listing broker.
The information provided by this website is for the personal, non-commercial use of consumers and may not be used for any purpose other than to identify prospective properties consumers may be interested in purchasing.
Some properties which appear for sale on this website may no longer be available because they are under contract, have sold or are no longer being offered for sale.
Some real estate firms do not participate in IDX and their listings do not appear on this website. Some properties listed with participating firms do not appear on this website at the request of the seller. For information on those properties withheld from the internet, please call 215-699-5555













 0%
0%  <1%
<1%  <2%
<2%  <2.5%
<2.5%  <3%
<3%  >=3%
>=3%

